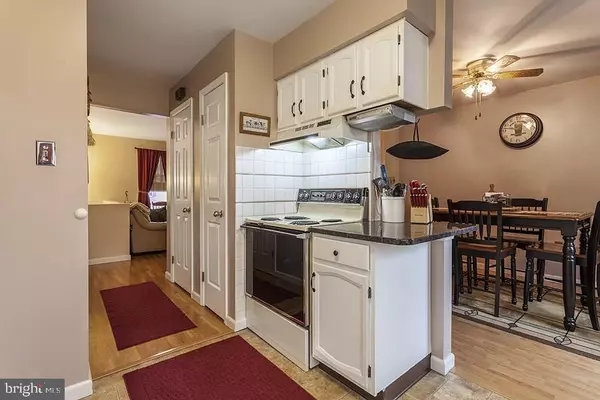$112,900
$110,000
2.6%For more information regarding the value of a property, please contact us for a free consultation.
2 Beds
2 Baths
1,800 SqFt
SOLD DATE : 05/24/2016
Key Details
Sold Price $112,900
Property Type Townhouse
Sub Type Interior Row/Townhouse
Listing Status Sold
Purchase Type For Sale
Square Footage 1,800 sqft
Price per Sqft $62
Subdivision Valley Green Village
MLS Listing ID 1003199221
Sold Date 05/24/16
Style Other
Bedrooms 2
Full Baths 1
Half Baths 1
HOA Fees $37/mo
HOA Y/N Y
Abv Grd Liv Area 1,200
Originating Board GHAR
Year Built 1998
Annual Tax Amount $2,079
Tax Year 2016
Lot Size 1,742 Sqft
Acres 0.04
Property Description
Best of show in popular Valley Green Village! Impressive updates, exceptional condition, earthy, inviting colors throughout! Handsome wood-look flrs, delightful updated kit w/granite, solid wood cabs, chic hardware, ceramic backsplash. Formal DR w/sliders to deck. Expansive bedrms, abundant clos space, roomy main bath. Partially fin LL. 1-car garage. Walk to park, playground, tennis courts. Shows beautifully!
Location
State PA
County York
Area Newberry Twp (15239)
Rooms
Other Rooms Dining Room, Primary Bedroom, Bedroom 2, Bedroom 3, Bedroom 4, Bedroom 5, Kitchen, Den, Bedroom 1, Laundry, Other
Basement Partially Finished
Interior
Interior Features Dining Area
Heating Electric, Heat Pump(s)
Cooling Central A/C
Equipment Dishwasher, Refrigerator, Oven/Range - Electric
Fireplace N
Appliance Dishwasher, Refrigerator, Oven/Range - Electric
Exterior
Exterior Feature Deck(s)
Garage Spaces 1.0
Water Access N
Roof Type Fiberglass,Asphalt
Porch Deck(s)
Attached Garage 1
Total Parking Spaces 1
Garage Y
Building
Story 2
Water Public
Architectural Style Other
Level or Stories 2
Additional Building Above Grade, Below Grade
New Construction N
Schools
High Schools Red Land
School District West Shore
Others
Tax ID 67390000807270000000
Ownership Other
SqFt Source Estimated
Security Features Smoke Detector
Acceptable Financing Conventional, VA, Cash
Listing Terms Conventional, VA, Cash
Financing Conventional,VA,Cash
Special Listing Condition Standard
Read Less Info
Want to know what your home might be worth? Contact us for a FREE valuation!

Our team is ready to help you sell your home for the highest possible price ASAP

Bought with KARLA SNYDER • Berkshire Hathaway HomeServices Homesale Realty

“Molly's job is to find and attract mastery-based agents to the office, protect the culture, and make sure everyone is happy! ”






