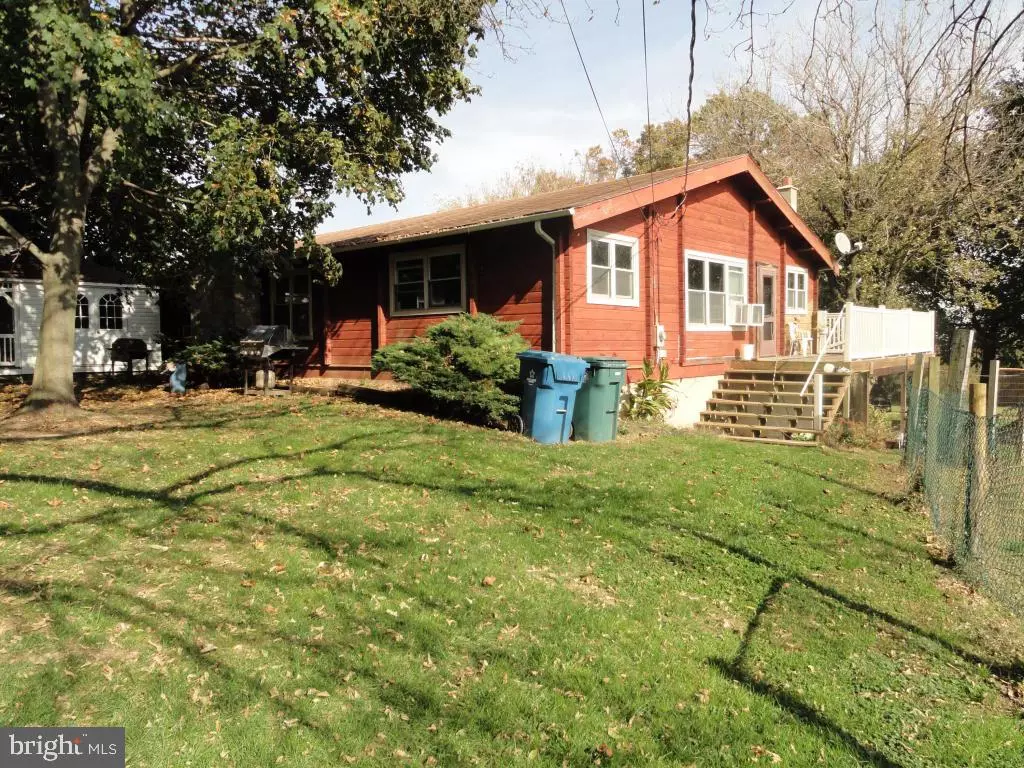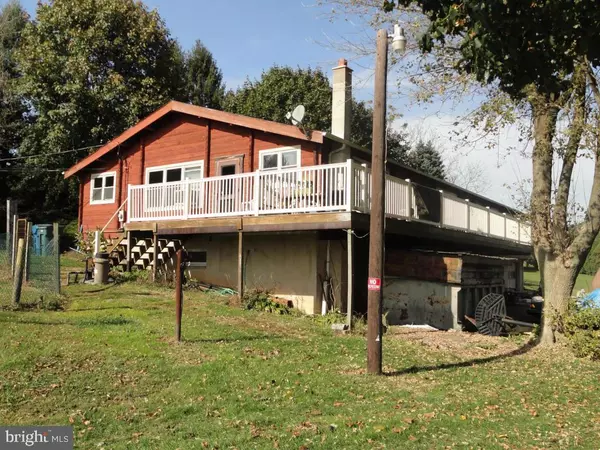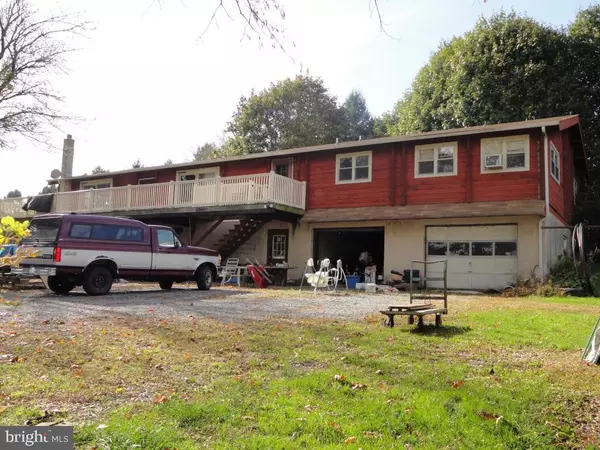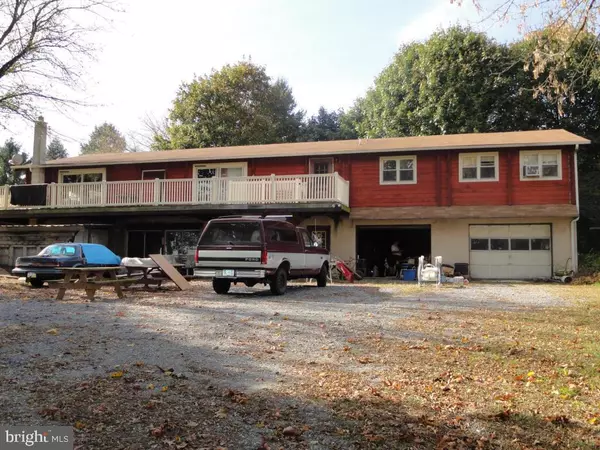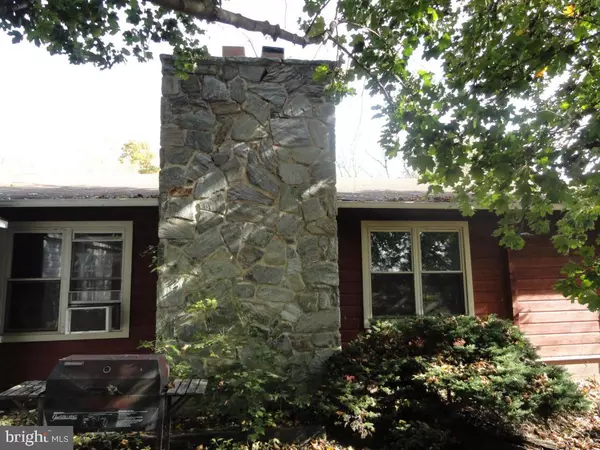$229,000
$229,000
For more information regarding the value of a property, please contact us for a free consultation.
3 Beds
2 Baths
4,600 SqFt
SOLD DATE : 02/25/2016
Key Details
Sold Price $229,000
Property Type Single Family Home
Sub Type Detached
Listing Status Sold
Purchase Type For Sale
Square Footage 4,600 sqft
Price per Sqft $49
Subdivision None Available
MLS Listing ID 1003171519
Sold Date 02/25/16
Style Ranch/Rambler
Bedrooms 3
Full Baths 2
HOA Y/N N
Abv Grd Liv Area 2,800
Originating Board LCAOR
Year Built 1974
Annual Tax Amount $3,205
Lot Size 2.850 Acres
Acres 2.85
Property Description
2800 sq. foot ranch home (log cabin/timber frame kit) w/ spacious rooms situated upon 2.85 acres. Features 3 bedrooms & 2 bath, in ground pool, (3) sheds. Basement contains additional 2800 sq. feet w/ outside entrance and 2 car garage. House needs TLC inside as carpets worn out, etc. Room for produce or animals, large deck w/ amazing views.
Location
State PA
County Lancaster
Area Fulton Twp (10528)
Zoning AGRICULTURAL
Rooms
Other Rooms Living Room, Bedroom 2, Bedroom 3, Kitchen, Family Room, Bedroom 1, Laundry, Bathroom 2, Bathroom 3, Primary Bathroom
Basement Poured Concrete, Full, Outside Entrance, Walkout Level
Interior
Interior Features Kitchen - Country, Dining Area, Built-Ins
Hot Water Electric
Heating Other, Hot Water, Radiator
Cooling None
Fireplaces Number 2
Equipment Dishwasher, Oven/Range - Electric
Fireplace Y
Appliance Dishwasher, Oven/Range - Electric
Heat Source Coal
Exterior
Exterior Feature Deck(s)
Garage Spaces 2.0
Amenities Available None
Water Access N
Roof Type Other
Farm Rural Estate
Porch Deck(s)
Road Frontage Public
Attached Garage 2
Total Parking Spaces 2
Garage Y
Building
Story 1
Sewer Septic Exists
Water Well
Architectural Style Ranch/Rambler
Level or Stories 1
Additional Building Above Grade, Below Grade, Wood/Metal Shed
New Construction N
Schools
Elementary Schools Clermont
Middle Schools Swift
High Schools Solanco
School District Solanco
Others
HOA Fee Include None
Tax ID 2801968600000
Ownership Other
Acceptable Financing Conventional
Listing Terms Conventional
Financing Conventional
Read Less Info
Want to know what your home might be worth? Contact us for a FREE valuation!

Our team is ready to help you sell your home for the highest possible price ASAP

Bought with Scott Osborne • Realty Professional Group LLC
“Molly's job is to find and attract mastery-based agents to the office, protect the culture, and make sure everyone is happy! ”

