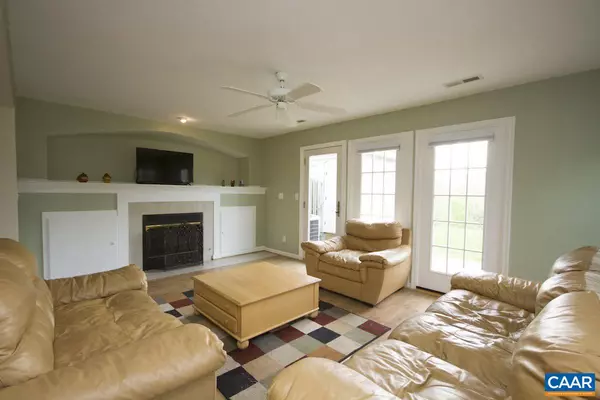$265,000
$265,000
For more information regarding the value of a property, please contact us for a free consultation.
3 Beds
3 Baths
1,486 SqFt
SOLD DATE : 06/15/2018
Key Details
Sold Price $265,000
Property Type Townhouse
Sub Type End of Row/Townhouse
Listing Status Sold
Purchase Type For Sale
Square Footage 1,486 sqft
Price per Sqft $178
Subdivision Unknown
MLS Listing ID 576250
Sold Date 06/15/18
Style Contemporary
Bedrooms 3
Full Baths 2
Half Baths 1
HOA Fees $102/mo
HOA Y/N Y
Abv Grd Liv Area 1,486
Originating Board CAAR
Year Built 1999
Annual Tax Amount $1,997
Tax Year 2017
Lot Size 4,356 Sqft
Acres 0.1
Property Description
Amazing views! Enjoy the huge flat yard and mountain views of this River Run, end unit townhouse. Perfect entertaining space with the large living room with fireplace opens to the dining area. Spacious master bedroom with en suite bath along with two more big bedrooms upstairs. The community offers a great mix of location (just off Rio Rd) and amenities including a pool and quick walk to Pen Park.,Formica Counter,Painted Cabinets,White Cabinets,Wood Cabinets,Fireplace in Living Room
Location
State VA
County Albemarle
Zoning PUD
Rooms
Other Rooms Living Room, Dining Room, Primary Bedroom, Kitchen, Laundry, Full Bath, Half Bath, Additional Bedroom
Interior
Interior Features Walk-in Closet(s)
Heating Central, Heat Pump(s)
Cooling Heat Pump(s)
Flooring Carpet, Vinyl, Wood
Fireplaces Number 1
Fireplaces Type Gas/Propane
Equipment Dryer, Washer/Dryer Hookups Only, Washer, Dishwasher, Oven/Range - Electric, Microwave, Refrigerator
Fireplace Y
Window Features Double Hung,Insulated,Screens,Vinyl Clad
Appliance Dryer, Washer/Dryer Hookups Only, Washer, Dishwasher, Oven/Range - Electric, Microwave, Refrigerator
Exterior
Exterior Feature Patio(s)
View Mountain, Panoramic
Roof Type Composite
Accessibility None
Porch Patio(s)
Garage N
Building
Story 2
Foundation Slab
Sewer Public Sewer
Water Public
Architectural Style Contemporary
Level or Stories 2
Additional Building Above Grade, Below Grade
Structure Type Vaulted Ceilings,Cathedral Ceilings
New Construction N
Schools
Elementary Schools Agnor-Hurt
Middle Schools Burley
High Schools Albemarle
School District Albemarle County Public Schools
Others
Ownership Other
Special Listing Condition Standard
Read Less Info
Want to know what your home might be worth? Contact us for a FREE valuation!

Our team is ready to help you sell your home for the highest possible price ASAP

Bought with MARY NEWTON • KELLER WILLIAMS ALLIANCE - CHARLOTTESVILLE
“Molly's job is to find and attract mastery-based agents to the office, protect the culture, and make sure everyone is happy! ”






