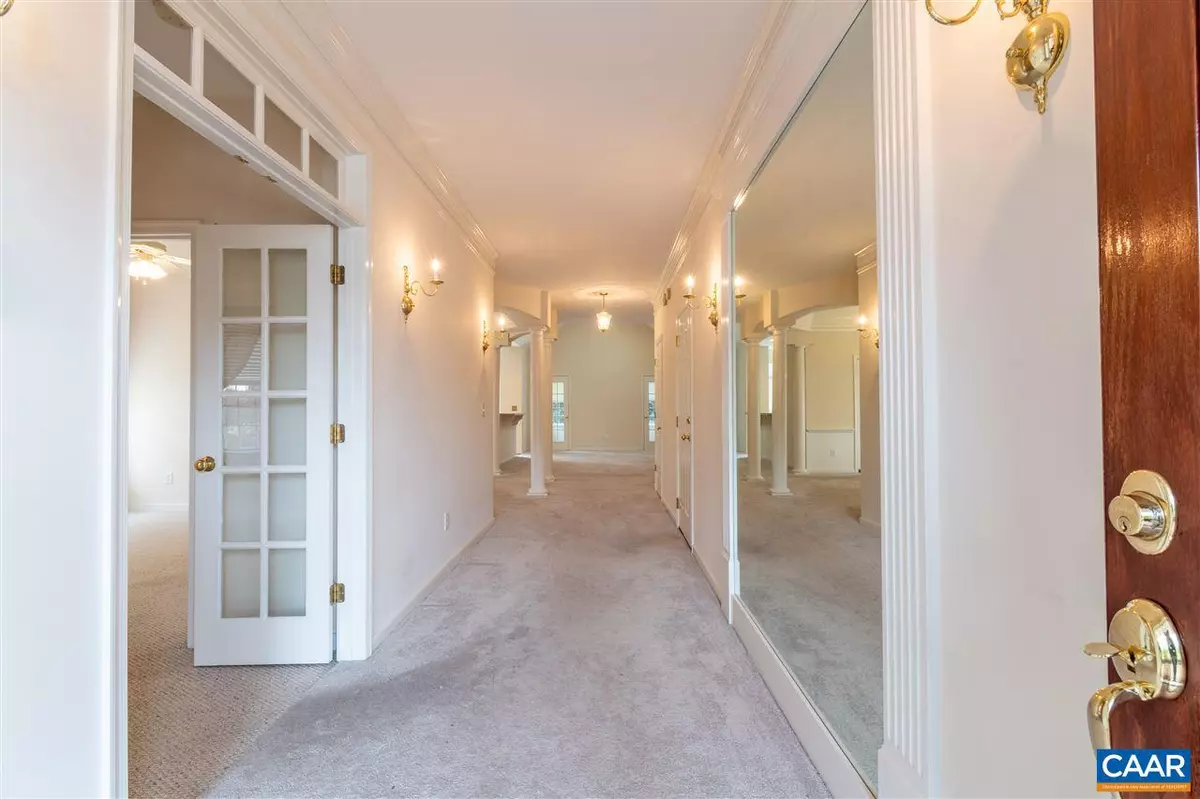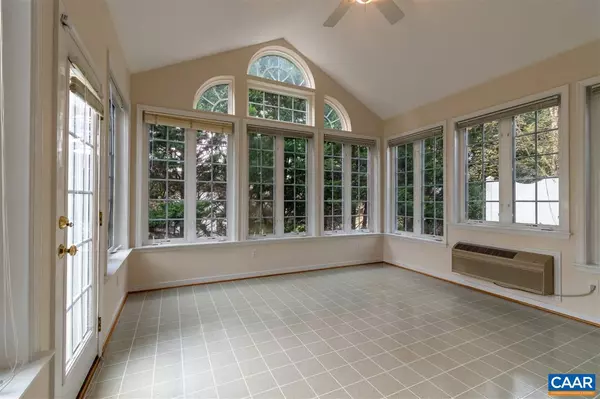$370,000
$380,000
2.6%For more information regarding the value of a property, please contact us for a free consultation.
3 Beds
2 Baths
1,915 SqFt
SOLD DATE : 03/26/2019
Key Details
Sold Price $370,000
Property Type Single Family Home
Sub Type Detached
Listing Status Sold
Purchase Type For Sale
Square Footage 1,915 sqft
Price per Sqft $193
Subdivision Redfields
MLS Listing ID 583736
Sold Date 03/26/19
Style Ranch/Rambler
Bedrooms 3
Full Baths 2
HOA Fees $195/mo
HOA Y/N Y
Abv Grd Liv Area 1,915
Originating Board CAAR
Year Built 2002
Annual Tax Amount $2,904
Tax Year 2018
Lot Size 6,098 Sqft
Acres 0.14
Property Description
One level living at its finest! Tucked away in the desirable Redfields cottage community. Only moments from downtown Charlottesville. You can enjoy the custom features and added character throughout this nearly 2,000 sqft home. A rare find, beautifully maintained. Welcoming curb appeal. Four seasons sun room with lots of natural light provided by Palladian windows, complimented by a stunning vaulted ceiling. Decorative columns accentuate the formal dining area, leading you to the kitchen. Eat-in kitchen with breakfast bar that overlooks the living room. Skylights and vaulted ceiling accentuate the living room. Custom tray ceiling in the master suite. 2 spare bedrooms with their own private full bath. 2 car garage. Lovely!,Formica Counter,Oak Cabinets,Wood Cabinets
Location
State VA
County Albemarle
Zoning R-1
Rooms
Other Rooms Living Room, Dining Room, Primary Bedroom, Kitchen, Foyer, Breakfast Room, Sun/Florida Room, Primary Bathroom, Full Bath, Additional Bedroom
Main Level Bedrooms 3
Interior
Interior Features Skylight(s), Walk-in Closet(s), Breakfast Area, Kitchen - Eat-In, Recessed Lighting, Entry Level Bedroom
Heating Central, Heat Pump(s)
Cooling Energy Star Cooling System, Central A/C, Heat Pump(s)
Flooring Carpet, Vinyl
Equipment Dryer, Washer/Dryer Hookups Only, Washer, Dishwasher, Disposal, Oven/Range - Electric, Microwave, Refrigerator, Cooktop
Fireplace N
Window Features Vinyl Clad,Transom
Appliance Dryer, Washer/Dryer Hookups Only, Washer, Dishwasher, Disposal, Oven/Range - Electric, Microwave, Refrigerator, Cooktop
Heat Source Electric
Exterior
Parking Features Other, Garage - Front Entry
View Garden/Lawn, Other, Trees/Woods
Roof Type Composite
Accessibility 36\"+ wide Halls, Other, Wheelchair Mod
Road Frontage Public
Attached Garage 2
Garage Y
Building
Lot Description Landscaping, Sloping, Private
Story 1
Foundation Brick/Mortar, Slab
Sewer Public Sewer
Water Public
Architectural Style Ranch/Rambler
Level or Stories 1
Additional Building Above Grade, Below Grade
Structure Type High,9'+ Ceilings,Vaulted Ceilings,Cathedral Ceilings
New Construction N
Schools
Middle Schools Burley
High Schools Monticello
School District Albemarle County Public Schools
Others
Senior Community No
Ownership Other
Security Features Smoke Detector
Special Listing Condition Standard
Read Less Info
Want to know what your home might be worth? Contact us for a FREE valuation!

Our team is ready to help you sell your home for the highest possible price ASAP

Bought with ROBERT RAMSEY • ROY WHEELER REALTY - DOWNTOWN
“Molly's job is to find and attract mastery-based agents to the office, protect the culture, and make sure everyone is happy! ”






