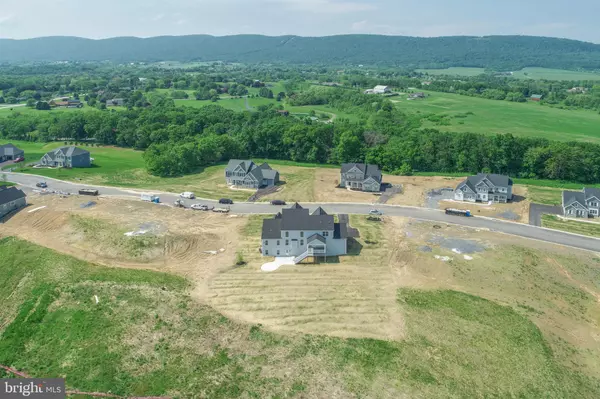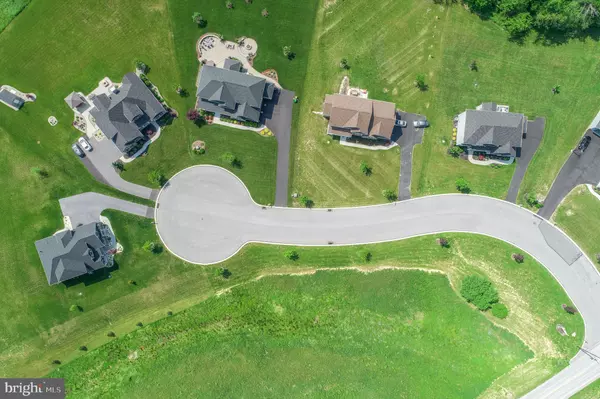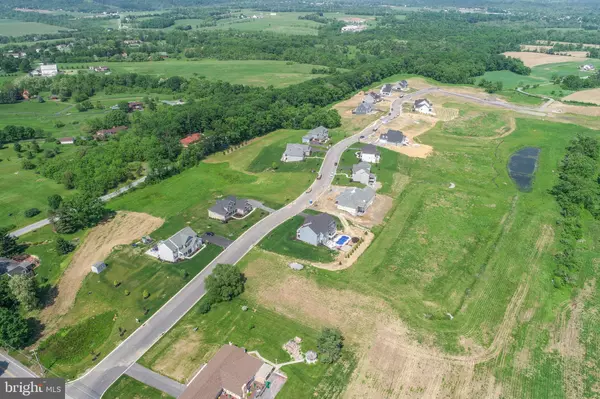$662,036
$629,500
5.2%For more information regarding the value of a property, please contact us for a free consultation.
4 Beds
3 Baths
3,307 SqFt
SOLD DATE : 04/12/2021
Key Details
Sold Price $662,036
Property Type Single Family Home
Sub Type Detached
Listing Status Sold
Purchase Type For Sale
Square Footage 3,307 sqft
Price per Sqft $200
Subdivision Cumberland Range Estates
MLS Listing ID PACB129172
Sold Date 04/12/21
Style Traditional
Bedrooms 4
Full Baths 2
Half Baths 1
HOA Fees $8/ann
HOA Y/N Y
Abv Grd Liv Area 3,307
Originating Board BRIGHT
Year Built 2021
Annual Tax Amount $1,426
Tax Year 2021
Lot Size 0.570 Acres
Acres 0.57
Property Description
Welcome home! Another quality property built by Ridgeview Custom Homes with breathtaking views of Blue Mountain and South Mountain. Arranged over two floors, this home offers 3300+ square feet of luxury and elegance that is apparent from the moment you step inside. The great room with stunning gas fireplace has a coffered ceiling, and the dining room has a tray ceiling and elegant wainscoting. The kitchen is loaded with upgrades including an 8' island and bar seating, trendy white custom cabinetry and granite countertops. There is an adjacent butler's pantry with prep sink making entertaining a breeze. The over-sized three-car garage boasts an additional storage area and direct access to the house via a mud-room with built-ins. The first floor has luxury vinyl plank flooring throughout and there is a practical study for working from home. The second level boasts an impressive owner's suite with a walk-in tiled shower, free-standing tub and dual vanities featuring a granite countertop. There are an additional three bedrooms, one with walk-in closet, and a family bathroom, also with dual vanities. There is also a handy laundry room on this level. The unfinished basement has walk-out access to the back yard via a concrete patio. This is the perfect blank canvas for you to realize your dream space. This home is located in the prestigious Cumberland Range Estates with easy access to main commuter routes and the highly rated Cumberland Valley School District.
Location
State PA
County Cumberland
Area Middlesex Twp (14421)
Zoning RESIDENTIAL
Rooms
Other Rooms Dining Room, Primary Bedroom, Bedroom 2, Bedroom 3, Bedroom 4, Kitchen, Foyer, Breakfast Room, Study, Great Room, Laundry, Mud Room, Recreation Room, Primary Bathroom
Basement Daylight, Full, Interior Access, Outside Entrance, Poured Concrete, Rough Bath Plumb, Walkout Level, Unfinished, Windows
Interior
Hot Water Electric
Heating Heat Pump(s)
Cooling Central A/C
Flooring Hardwood, Carpet, Ceramic Tile
Heat Source Propane - Owned
Exterior
Garage Garage - Side Entry, Additional Storage Area, Inside Access, Oversized
Garage Spaces 3.0
Utilities Available Cable TV Available, Phone Available, Propane, Water Available, Sewer Available
Waterfront N
Water Access N
Roof Type Composite
Accessibility None
Parking Type Attached Garage
Attached Garage 3
Total Parking Spaces 3
Garage Y
Building
Story 2
Sewer Public Sewer
Water Public
Architectural Style Traditional
Level or Stories 2
Additional Building Above Grade, Below Grade
Structure Type Dry Wall,9'+ Ceilings,2 Story Ceilings,Tray Ceilings
New Construction Y
Schools
High Schools Cumberland Valley
School District Cumberland Valley
Others
Senior Community No
Ownership Fee Simple
SqFt Source Assessor
Acceptable Financing Cash, Conventional, VA
Listing Terms Cash, Conventional, VA
Financing Cash,Conventional,VA
Special Listing Condition Standard
Read Less Info
Want to know what your home might be worth? Contact us for a FREE valuation!

Our team is ready to help you sell your home for the highest possible price ASAP

Bought with LINDA GILBERT-SHOVER • Berkshire Hathaway HomeServices Homesale Realty

“Molly's job is to find and attract mastery-based agents to the office, protect the culture, and make sure everyone is happy! ”






