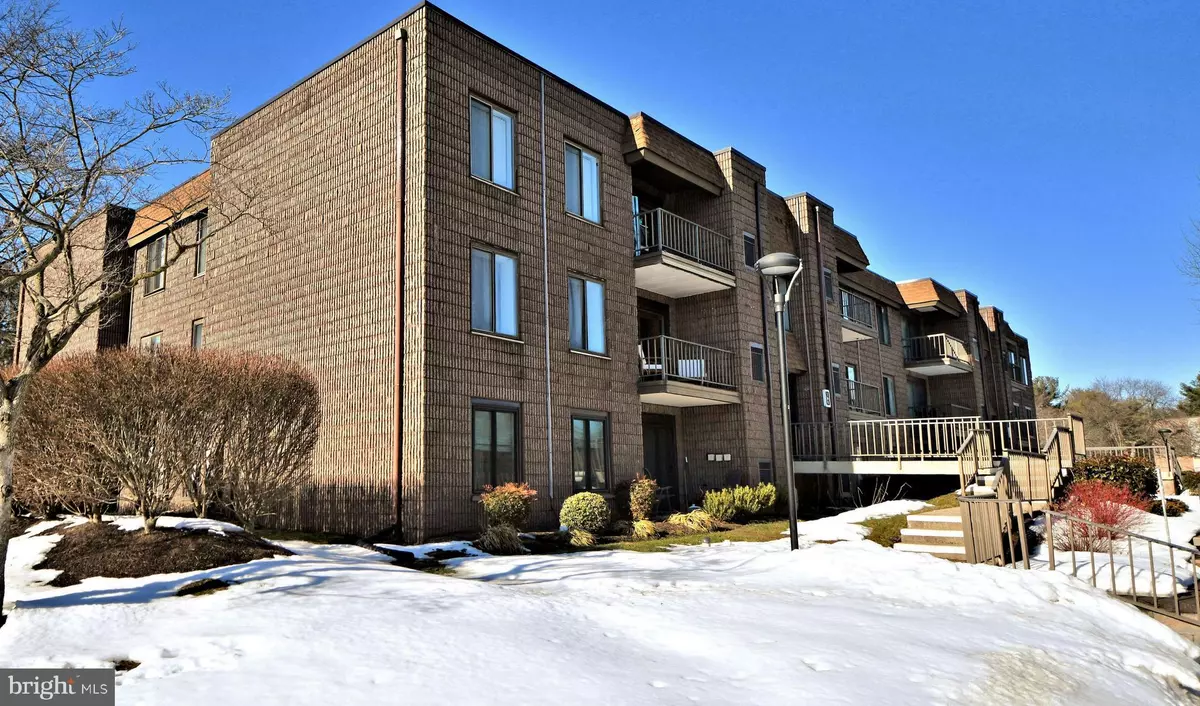$200,100
$194,500
2.9%For more information regarding the value of a property, please contact us for a free consultation.
2 Beds
2 Baths
1,166 SqFt
SOLD DATE : 04/15/2021
Key Details
Sold Price $200,100
Property Type Condo
Sub Type Condo/Co-op
Listing Status Sold
Purchase Type For Sale
Square Footage 1,166 sqft
Price per Sqft $171
Subdivision Summit Ridge
MLS Listing ID PABU2000136
Sold Date 04/15/21
Style Unit/Flat
Bedrooms 2
Full Baths 2
Condo Fees $229/mo
HOA Y/N N
Abv Grd Liv Area 1,166
Originating Board BRIGHT
Year Built 1980
Annual Tax Amount $3,355
Tax Year 2021
Lot Dimensions 0.00 x 0.00
Property Description
Spectacular TURN KEY renovated 2 Bedroom, 2 Bath Summit Ridge condo awaits you! Featuring a wide open floor plan, hardwood floors, gorgeous kitchen ( 2019 ) with stainless appliances, white cabinets, undermount sink, ceramc tile backsplash and large center island. A large dining room and family room with bacony access will accomodate all of your enteratainment needs. Both baths have been renovated in 2020, featuring tile showers, ceramic tile flooring, and beautiful vanities; with a washer & dryer conveniently located in Bath 2. Primary bedroom has walls of closets and ample space. This beautiful home is neutral throughout, in mint move-in condition, and is waiting for it's next owner- could be you! Fabulous location just 2 minutes from Newtown Boro, I-95, and trains to Philly and NYC.
Location
State PA
County Bucks
Area Middletown Twp (10122)
Zoning MR
Rooms
Other Rooms Dining Room, Primary Bedroom, Bedroom 2, Kitchen, Great Room
Main Level Bedrooms 2
Interior
Interior Features Family Room Off Kitchen, Floor Plan - Open, Kitchen - Island, Kitchen - Gourmet
Hot Water Electric
Heating Heat Pump(s)
Cooling Central A/C
Equipment Built-In Range, Dishwasher, Dryer, Refrigerator, Stainless Steel Appliances, Washer
Fireplace N
Appliance Built-In Range, Dishwasher, Dryer, Refrigerator, Stainless Steel Appliances, Washer
Heat Source Electric
Exterior
Utilities Available Cable TV
Amenities Available Pool Mem Avail
Water Access N
Accessibility None
Garage N
Building
Story 1
Unit Features Garden 1 - 4 Floors
Sewer Public Sewer
Water Public
Architectural Style Unit/Flat
Level or Stories 1
Additional Building Above Grade, Below Grade
New Construction N
Schools
High Schools Neshaminy
School District Neshaminy
Others
HOA Fee Include Common Area Maintenance,Ext Bldg Maint,Lawn Maintenance,Road Maintenance,Snow Removal
Senior Community No
Tax ID 22-066-012-003
Ownership Condominium
Acceptable Financing Cash, Conventional
Listing Terms Cash, Conventional
Financing Cash,Conventional
Special Listing Condition Standard
Read Less Info
Want to know what your home might be worth? Contact us for a FREE valuation!

Our team is ready to help you sell your home for the highest possible price ASAP

Bought with Scott D Schoenblum • BHHS Fox & Roach-New Hope

“Molly's job is to find and attract mastery-based agents to the office, protect the culture, and make sure everyone is happy! ”






