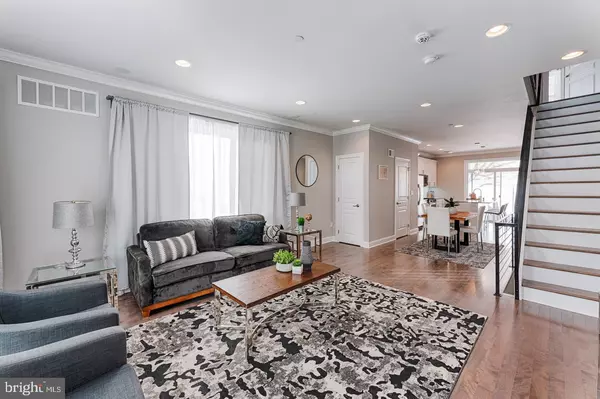$470,000
$475,000
1.1%For more information regarding the value of a property, please contact us for a free consultation.
3 Beds
4 Baths
2,800 SqFt
SOLD DATE : 04/16/2021
Key Details
Sold Price $470,000
Property Type Townhouse
Sub Type End of Row/Townhouse
Listing Status Sold
Purchase Type For Sale
Square Footage 2,800 sqft
Price per Sqft $167
Subdivision Olde Kensington
MLS Listing ID PAPH980424
Sold Date 04/16/21
Style Straight Thru
Bedrooms 3
Full Baths 3
Half Baths 1
HOA Y/N N
Abv Grd Liv Area 2,325
Originating Board BRIGHT
Year Built 2019
Annual Tax Amount $3,219
Tax Year 2020
Lot Size 893 Sqft
Acres 0.02
Lot Dimensions 16.72 x 55.75
Property Description
Two year young new construction home with 8 years left on the Tax Abatement, 3 story, 3 bedroom, 3 full bath situated on the corner of N Marshall St and Cecil B Moore Ave., has windows on 3 sides providing natural light throughout the home. Located in Old Kensington, this home offers a fully finished basement, hardwood floors throughout, oversized windows, and recessed lighting throughout, plus Dual zone HVAC systems and a fenced in backyard with a personal side exit to the street for easy trash disposal. Enter through the transom entry door raised off the pedestrian path for privacy and step into the wide and open-concept first floor. Greeted by a spacious living room with large windows on either side, crown molding throughout the 1st floor complete with built in speakers in the living room. The living room flows seamlessly into the center dining room,and into a large spectacular kitchen. The kitchen offers a pantry closet, half bath, and an island with storage and water features (undermount sink, gooseneck faucet, dishwasher) that seats four with glass pendant light accent hanging above. The countertops are a beautiful marble with a subway backspace, white shaker cabinets and full stainless appliance package that includes a 5 burner gas range. We love the slider door leading to the backyard providing natural light into the kitchen. The backyard is an ideal location for grill to table cooking, fantastic for pets, and the ultimate outdoor entertaining on the ground level. The fully finished basement is bright and cheery with a beautiful tile floor and a huge full bath with an oversized shower and storage vanity. The basement is large enough to be turned into a family room, bedroom, office, or flex space. The 2nd floor has 2 huge bedrooms that are filled with natural light from the oversized windows, large closets, and ceiling fans in each, a shared hall full bath with an oversized shower and a hallway laundry closet with front load stacked washer and dryer. The owners suite can be found on the 3rd floor with 2 enormous walk-in closets (a rare find in any home). Look up to the dramatic design; an impressive floating coffered ceiling and ceiling fan. The master bath has dual vanities with storage, timeless octagon tile floors, and decked out with oversized shower tile and frameless glass enclosed walk in shower. Leaving the master suite youll take the stairs up towards the fiberglass roof deck graced with alluring panoramic views of the city. This home has classic and timeless neutral and luxury finishes throughout, perfect for all styles of furnishings. Close to shopping, dining and all the amenities of the city. Come take a tour and welcome to what may be your new home!
Location
State PA
County Philadelphia
Area 19122 (19122)
Zoning CMX2
Rooms
Basement Fully Finished
Interior
Hot Water Natural Gas
Heating Forced Air
Cooling Central A/C
Heat Source Natural Gas
Exterior
Waterfront N
Water Access N
Accessibility None
Parking Type On Street
Garage N
Building
Story 3
Sewer Public Sewer
Water Public
Architectural Style Straight Thru
Level or Stories 3
Additional Building Above Grade, Below Grade
New Construction Y
Schools
School District The School District Of Philadelphia
Others
Senior Community No
Tax ID 201144400
Ownership Fee Simple
SqFt Source Assessor
Special Listing Condition Standard
Read Less Info
Want to know what your home might be worth? Contact us for a FREE valuation!

Our team is ready to help you sell your home for the highest possible price ASAP

Bought with Jacqueline M Silva • Keller Williams Real Estate-Blue Bell

“Molly's job is to find and attract mastery-based agents to the office, protect the culture, and make sure everyone is happy! ”






