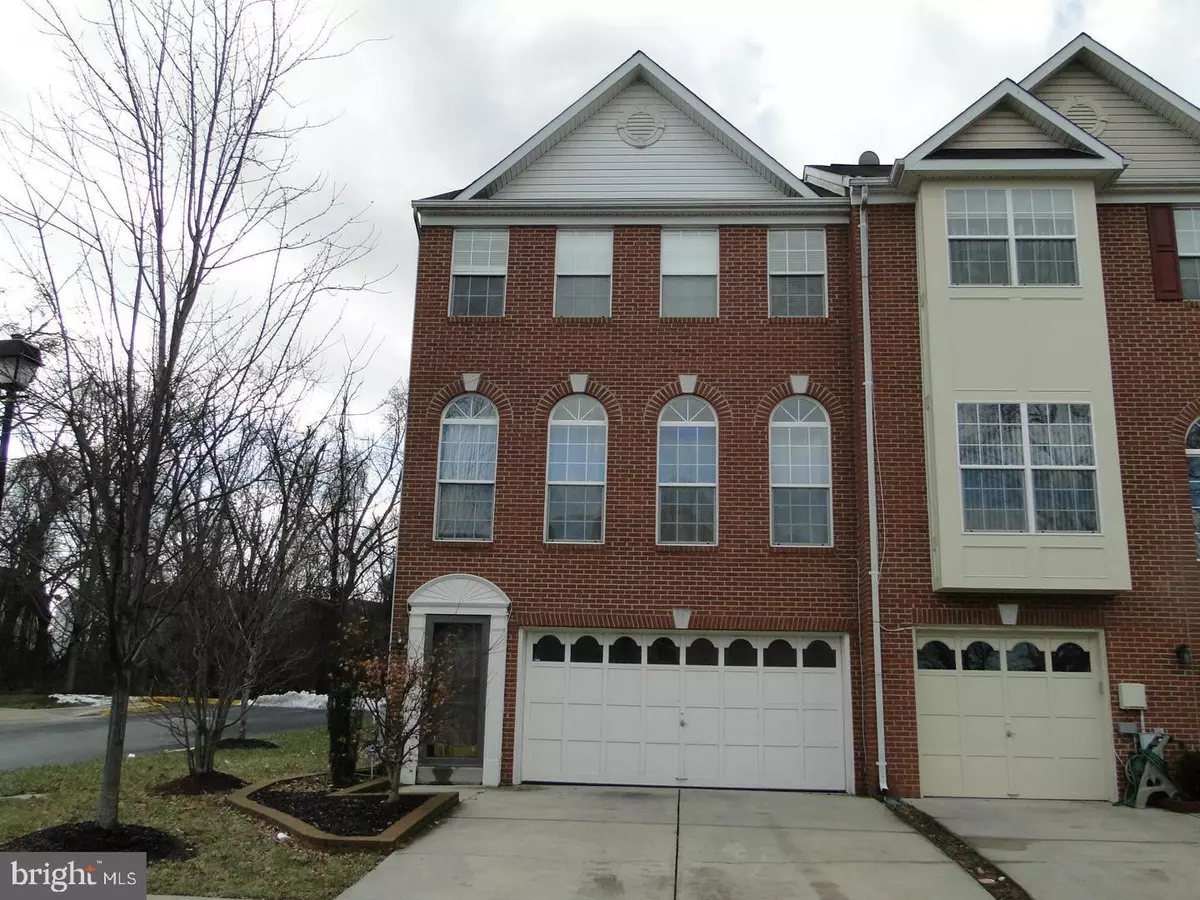$425,000
$425,000
For more information regarding the value of a property, please contact us for a free consultation.
3 Beds
2 Baths
2,420 SqFt
SOLD DATE : 04/30/2021
Key Details
Sold Price $425,000
Property Type Townhouse
Sub Type End of Row/Townhouse
Listing Status Sold
Purchase Type For Sale
Square Footage 2,420 sqft
Price per Sqft $175
Subdivision Heather Glen Manor
MLS Listing ID MDPG598406
Sold Date 04/30/21
Style Contemporary
Bedrooms 3
Full Baths 2
HOA Fees $105/mo
HOA Y/N Y
Abv Grd Liv Area 1,628
Originating Board BRIGHT
Year Built 2002
Annual Tax Amount $4,469
Tax Year 2020
Lot Size 2,430 Sqft
Acres 0.06
Property Description
Showings are from 4:30-8PM Monday through Friday and 12 Noon until 8PM Saturday and Sunday. Tenant works from home. Please schedule for 1/2 hour appointments only. Please use Co-Vid procedures. One agent and 2 buyers at a time. Please park only in visitor parking. This end unit townhome located in Glen Manor has a two car garage with opener plus a driveway. This lovely home has 3 levels, back deck and patio. Enter the home on the lower level and go up stairs and down to family room with gas propane fireplace. This area is carpeted, has entrance to patio, 1/2 bath and entrance to garage. It is quite a nice size family room with lots of room for seating areas. The next level up includes the eat in kitchen, dining and living room. The Kitchen has granite countertops and island with breakfast bar, nice sized pantry and gas cooking stove plus dishwasher and refrigerator with ice and water. Kitchen also features undercounter lighting, glass backsplash and 42" cabinetry plus corner pantry. There is an entrance to the back deck with privacy fencing in the area of breakfast room. This area has hardwood flooring. The dining area is separated by columns from the living room and has a sparkling chandelier. Living room and dining room are separated by inverted tray ceiling in dining room. Lots of natural light flows into this area. Large floor to ceiling windows grace the living area. Again a very nicely sized room for entertaining or family enjoyment. The upper level has the primary bedroom with vaulted ceilings, large walk in closet, is carpeted and has separate en suite bath. The bath has a soaking tub (Jetted Tub is being sold AS IS) and stand up shower. On this level you will find two nicely sized bedrooms that are carpeted with the hall bath to fulfill the needs of these two bedrooms. The hall bath has a shower/tub combination. This community features many tot lots, sidewalks for your evening stroll, hiking and walking trails. and is close to shopping center that at Home Depot, Target and other stores. You are 1 mile from Rt 50 to take you to Annapolis or DC. This location is an easy commute to Military Bases as well as DC. Come and see this property today. Pictures reflect a vacant home. Tenant has his own furniture there. Tenancy is over April 30 but settlement may be arranged sooner.
Location
State MD
County Prince Georges
Zoning RT
Rooms
Other Rooms Living Room, Primary Bedroom, Bedroom 2, Kitchen, 2nd Stry Fam Rm, Bathroom 1, Bathroom 3, Primary Bathroom
Basement Other
Interior
Interior Features Chair Railings, Combination Dining/Living, Crown Moldings, Floor Plan - Open, Kitchen - Country, Kitchen - Eat-In, Kitchen - Island, Kitchen - Table Space, Upgraded Countertops, Window Treatments, Wood Floors
Hot Water Natural Gas
Heating Forced Air
Cooling Central A/C
Flooring Hardwood, Carpet
Fireplaces Number 1
Fireplaces Type Fireplace - Glass Doors
Equipment Built-In Microwave, Built-In Range, Dishwasher, Disposal, Dryer, Washer, Exhaust Fan, Icemaker, Microwave, Oven/Range - Gas, Refrigerator
Fireplace Y
Appliance Built-In Microwave, Built-In Range, Dishwasher, Disposal, Dryer, Washer, Exhaust Fan, Icemaker, Microwave, Oven/Range - Gas, Refrigerator
Heat Source Natural Gas
Laundry Dryer In Unit, Has Laundry, Hookup, Washer In Unit
Exterior
Parking Features Garage - Front Entry, Garage Door Opener
Garage Spaces 2.0
Utilities Available Natural Gas Available, Cable TV, Phone Available, Under Ground, Sewer Available
Water Access N
Roof Type Composite
Accessibility None
Attached Garage 2
Total Parking Spaces 2
Garage Y
Building
Story 3
Sewer Public Sewer
Water Public
Architectural Style Contemporary
Level or Stories 3
Additional Building Above Grade, Below Grade
Structure Type 9'+ Ceilings,Dry Wall,Vaulted Ceilings
New Construction N
Schools
School District Prince George'S County Public Schools
Others
Senior Community No
Tax ID 17133306149
Ownership Fee Simple
SqFt Source Assessor
Acceptable Financing Cash, Conventional, Exchange, FHA, VA
Listing Terms Cash, Conventional, Exchange, FHA, VA
Financing Cash,Conventional,Exchange,FHA,VA
Special Listing Condition Standard
Read Less Info
Want to know what your home might be worth? Contact us for a FREE valuation!

Our team is ready to help you sell your home for the highest possible price ASAP

Bought with Merrie Louise Raynolds • Coldwell Banker Realty
“Molly's job is to find and attract mastery-based agents to the office, protect the culture, and make sure everyone is happy! ”






