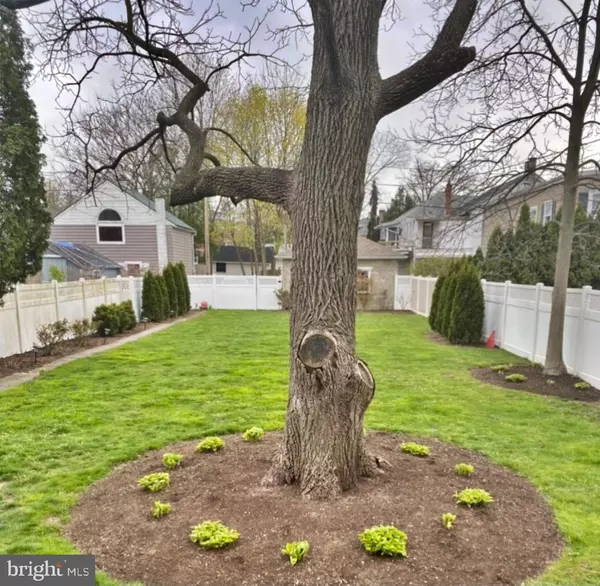$575,000
$575,000
For more information regarding the value of a property, please contact us for a free consultation.
4 Beds
4 Baths
3,309 SqFt
SOLD DATE : 04/30/2021
Key Details
Sold Price $575,000
Property Type Single Family Home
Sub Type Detached
Listing Status Sold
Purchase Type For Sale
Square Footage 3,309 sqft
Price per Sqft $173
Subdivision None Available
MLS Listing ID PALA177116
Sold Date 04/30/21
Style Victorian
Bedrooms 4
Full Baths 3
Half Baths 1
HOA Y/N N
Abv Grd Liv Area 3,309
Originating Board BRIGHT
Year Built 1900
Annual Tax Amount $6,827
Tax Year 2020
Lot Size 7,841 Sqft
Acres 0.18
Property Description
Located in a prime Lititz location stands this renovated and updated 2.5 story Victorian style home with 4 bedrooms, 3 full and 1 half baths, and over 3300 square feet. Past the covered wrap around porch and into the foyer unveils this upgraded and modern living space complete with hardwood floors, an open floor plan, high ceilings, large windows with shutters, stainless steel appliances, and so much more. The foyer is open and spacious with high ceilings, crown molding and coat closet. The large family room is an ideal place for relaxing in front of the gas fireplace and has columns adding style. The formal dining room also has a gas fireplace, as well as wainscoting, crown molding, and easy access to the front and side porch. The fully equipped kitchen shines with a center island, breakfast bar, granite counter tops, and stainless steel appliances. There is a door to the backyard for easy access as well. Also on the 1st floor is a powder room, pantry closet, laundry closet and 2nd staircase just off the breakfast area. The upper level hosts a wonderful and oversized owner's suite boasting hardwood floors, sitting area, and its own private bathroom complete with dual vanities, jetted tub, stall shower, and 2 walk-in closets. The other 2 bedrooms are spacious and have a walk-in closet. One of the bedrooms has its own access to the covered balcony that overlooks the backyard. A staircase leads up to another bedroom with a walk-in closet and its own full bath. The lower level is unfinished but is great for extra storage space. The fenced in rear yard with 2 gates is delightful with walkway, lots of open space, and pristine landscaping. The walkway leads to a detached 2-car garage and 1 parking space next to the garage. The garage could be used to store vehicles or act as extra storage space. Excellent Lititz location, close to dining, shopping, and entertainment. This gem won't last long, so schedule your showing today.
Location
State PA
County Lancaster
Area Lititz Boro (10537)
Zoning RESIDENTIAL
Rooms
Other Rooms Dining Room, Primary Bedroom, Bedroom 2, Bedroom 3, Bedroom 4, Kitchen, Family Room, Foyer, Breakfast Room, Primary Bathroom, Full Bath, Half Bath
Basement Unfinished
Interior
Interior Features Additional Stairway, Attic, Carpet, Ceiling Fan(s), Chair Railings, Crown Moldings, Family Room Off Kitchen, Floor Plan - Open, Kitchen - Island, Pantry, Primary Bath(s), Recessed Lighting, Stall Shower, Tub Shower, Upgraded Countertops, Wainscotting, Walk-in Closet(s), Wood Floors, Breakfast Area, Formal/Separate Dining Room
Hot Water Electric
Heating Forced Air
Cooling Central A/C
Flooring Hardwood, Ceramic Tile, Carpet
Fireplaces Number 2
Fireplaces Type Gas/Propane
Equipment Dishwasher, Disposal, Oven/Range - Gas, Range Hood, Refrigerator, Stainless Steel Appliances, Washer, Dryer, Water Heater
Fireplace Y
Window Features Bay/Bow
Appliance Dishwasher, Disposal, Oven/Range - Gas, Range Hood, Refrigerator, Stainless Steel Appliances, Washer, Dryer, Water Heater
Heat Source Natural Gas
Laundry Main Floor
Exterior
Exterior Feature Balcony, Wrap Around, Porch(es)
Garage Additional Storage Area
Garage Spaces 2.0
Fence Rear, Privacy, Vinyl
Waterfront N
Water Access N
Roof Type Composite,Shingle
Street Surface Black Top,Paved
Accessibility Other
Porch Balcony, Wrap Around, Porch(es)
Road Frontage Boro/Township
Parking Type Detached Garage
Total Parking Spaces 2
Garage Y
Building
Lot Description Level, Landscaping, Rear Yard
Story 2.5
Sewer Public Sewer
Water Public
Architectural Style Victorian
Level or Stories 2.5
Additional Building Above Grade, Below Grade
Structure Type High
New Construction N
Schools
Elementary Schools Lititz
Middle Schools Warwick
High Schools Warwick
School District Warwick
Others
Senior Community No
Tax ID 370-65560-0-0000
Ownership Fee Simple
SqFt Source Assessor
Security Features Security System,Smoke Detector,Carbon Monoxide Detector(s)
Acceptable Financing Cash, Conventional
Listing Terms Cash, Conventional
Financing Cash,Conventional
Special Listing Condition Standard
Read Less Info
Want to know what your home might be worth? Contact us for a FREE valuation!

Our team is ready to help you sell your home for the highest possible price ASAP

Bought with Anne M Lusk • Lusk & Associates Sotheby's International Realty

“Molly's job is to find and attract mastery-based agents to the office, protect the culture, and make sure everyone is happy! ”






