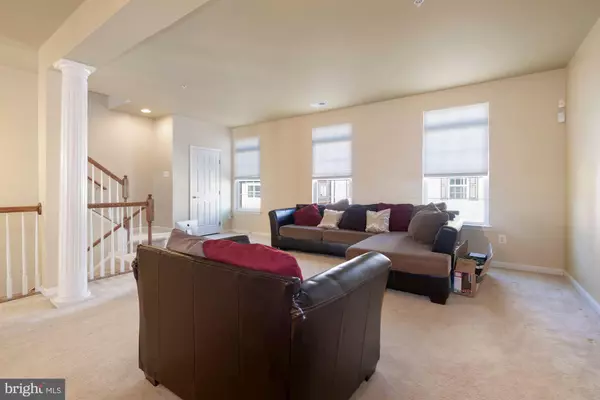$340,000
$315,000
7.9%For more information regarding the value of a property, please contact us for a free consultation.
3 Beds
3 Baths
2,641 SqFt
SOLD DATE : 04/30/2021
Key Details
Sold Price $340,000
Property Type Condo
Sub Type Condo/Co-op
Listing Status Sold
Purchase Type For Sale
Square Footage 2,641 sqft
Price per Sqft $128
Subdivision Hall Station Condo
MLS Listing ID MDPG594854
Sold Date 04/30/21
Style Traditional
Bedrooms 3
Full Baths 2
Half Baths 1
Condo Fees $95/mo
HOA Fees $166/mo
HOA Y/N Y
Abv Grd Liv Area 2,641
Originating Board BRIGHT
Year Built 2011
Annual Tax Amount $4,256
Tax Year 2020
Lot Size 963 Sqft
Acres 0.02
Property Description
**MULTIPLE OFFERS RECEIVED**Seller is currently reviewing all offers. Don't let this one pass you by!! Beautiful 3 bedroom2.5 bathroom garage townhouse in a desirable neighborhood. One of the larger condos with lots of updated features: 9' ceilings; wood floors, a gourmet eat-in kitchen with breakfast bar & granite countertops; The open floor plan has a family room with fireplace; balcony; a huge master bedroom with 2 walk-in closets & a master bath with 2 vanity sinks, a roman shower & enclosed toilet. Smoke alarm. HOME SALE is contingent on the seller finding a home of choice. As a precaution please use shoe cover, hand sanitizer or gloves, and mask upon entering the home. ONLY agent and two buyers are allowed into the home at a time. Absolutely no overlapping appts, please! 'As Is' Home Warranty. Not FHA approved.
Location
State MD
County Prince Georges
Zoning RESIDENTIAL
Rooms
Other Rooms Bathroom 1
Interior
Interior Features Breakfast Area, Carpet, Ceiling Fan(s), Dining Area, Floor Plan - Open, Intercom, Kitchen - Gourmet, Kitchen - Island, Pantry, Recessed Lighting, Upgraded Countertops, Walk-in Closet(s), Wood Floors
Hot Water Natural Gas
Cooling Ceiling Fan(s), Central A/C
Fireplaces Number 1
Fireplaces Type Mantel(s), Gas/Propane
Equipment Built-In Microwave, Dishwasher, Disposal, Dryer, Icemaker, Oven/Range - Gas, Refrigerator, Washer
Fireplace Y
Appliance Built-In Microwave, Dishwasher, Disposal, Dryer, Icemaker, Oven/Range - Gas, Refrigerator, Washer
Heat Source Natural Gas
Exterior
Parking Features Garage - Rear Entry
Garage Spaces 1.0
Water Access N
Accessibility Level Entry - Main
Attached Garage 1
Total Parking Spaces 1
Garage Y
Building
Story 3
Sewer Public Septic, Public Sewer
Water Public
Architectural Style Traditional
Level or Stories 3
Additional Building Above Grade, Below Grade
New Construction N
Schools
School District Prince George'S County Public Schools
Others
HOA Fee Include Snow Removal,Lawn Maintenance,Insurance,Water,Trash,Common Area Maintenance
Senior Community No
Tax ID 17075517358
Ownership Fee Simple
SqFt Source Assessor
Acceptable Financing Cash, Conventional, VA
Listing Terms Cash, Conventional, VA
Financing Cash,Conventional,VA
Special Listing Condition Standard
Read Less Info
Want to know what your home might be worth? Contact us for a FREE valuation!

Our team is ready to help you sell your home for the highest possible price ASAP

Bought with Sharon E Lewin • Samson Properties
“Molly's job is to find and attract mastery-based agents to the office, protect the culture, and make sure everyone is happy! ”






