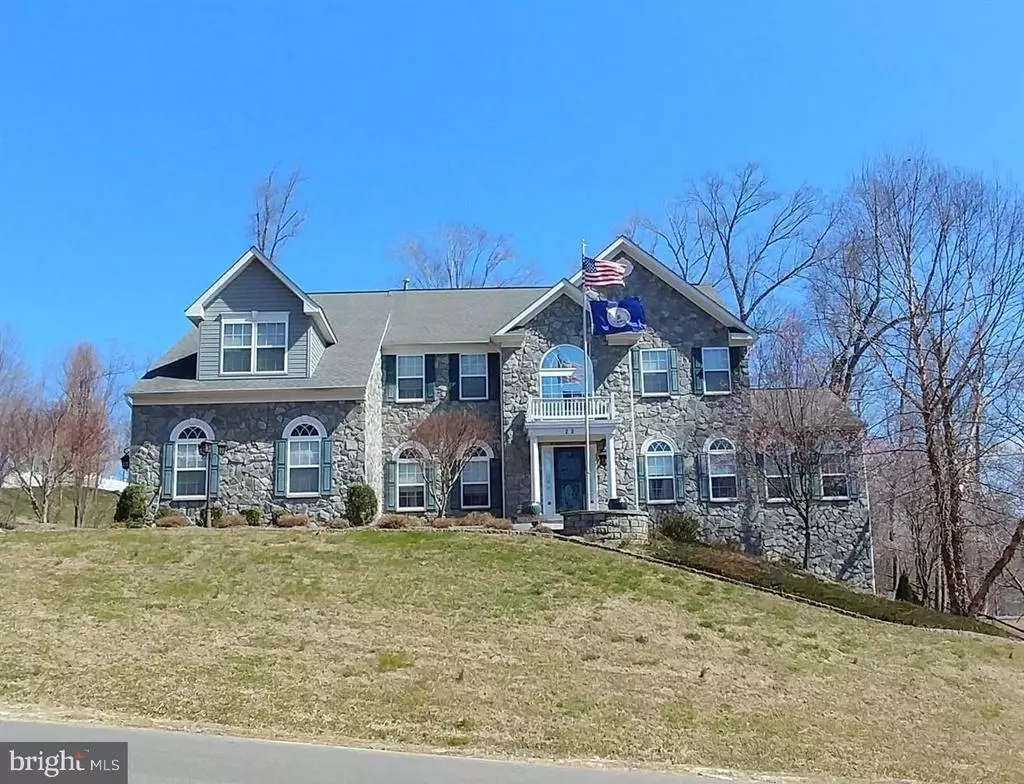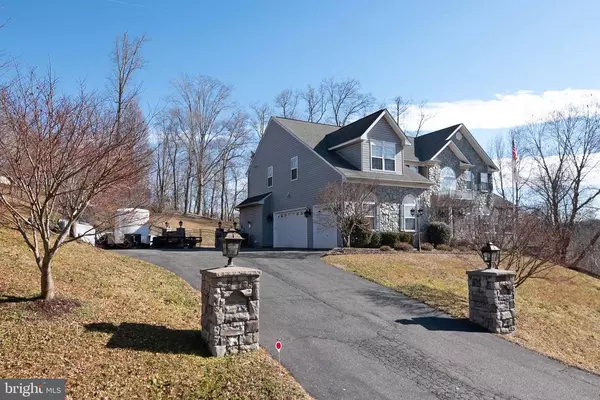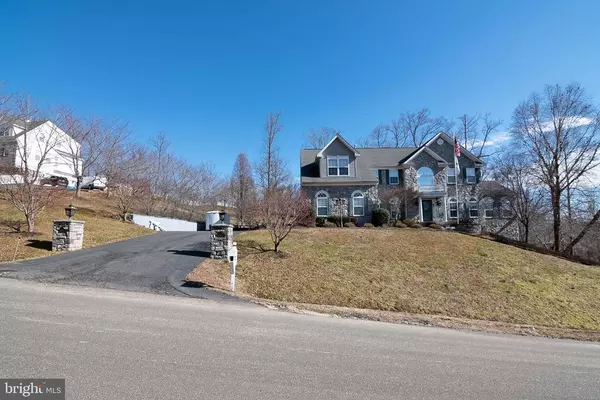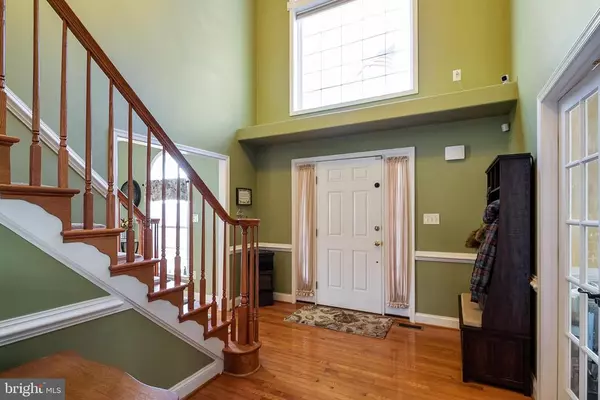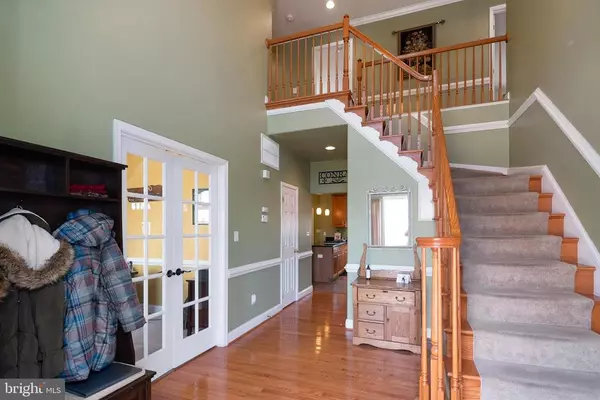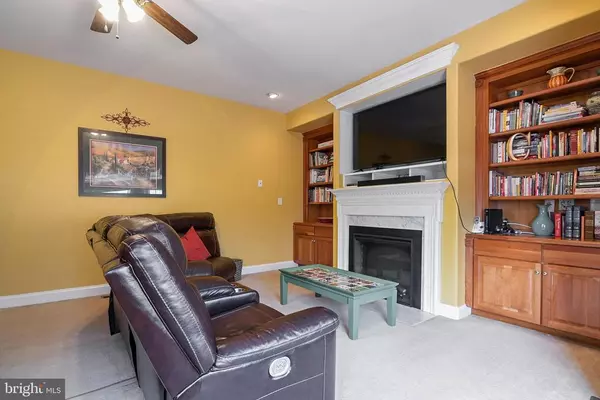$755,000
$739,900
2.0%For more information regarding the value of a property, please contact us for a free consultation.
6 Beds
5 Baths
5,012 SqFt
SOLD DATE : 04/30/2021
Key Details
Sold Price $755,000
Property Type Single Family Home
Sub Type Detached
Listing Status Sold
Purchase Type For Sale
Square Footage 5,012 sqft
Price per Sqft $150
Subdivision Poplar Hills
MLS Listing ID VAST229210
Sold Date 04/30/21
Style Colonial
Bedrooms 6
Full Baths 4
Half Baths 1
HOA Fees $50/qua
HOA Y/N Y
Abv Grd Liv Area 3,692
Originating Board BRIGHT
Year Built 2006
Annual Tax Amount $5,104
Tax Year 2020
Lot Size 3.040 Acres
Acres 3.04
Property Description
LUXURY ESTATE LIVING AT ITS FINEST ON 3+ ACRES! 6 BEDROOMS (1 ROOM NTC), 4.5 BATHS, 3 FINISHED LEVELS, 3 CAR SIDE LOAD GARAGE & OVER 5400 SQFT! SHOWS LIKE NEW, INCREDIBLE LANDSCAPING WITH JAPANESE MAPLES & CHERRY BLOSSOM TREES! EXQUISITE CURB APPEAL! A Commuter and Tele-worker's DREAM!! ONLY 2.5 MILES TO THE VRE Brooke Station! Nestled on a 3 acre wooded lot that backs to trees, in the quiet and peaceful community of Sentinel Ridge Estates away from the busyness of traffic and congestion; less than 2 miles from the Aquia Landing Park & Beach overlooking Aquia Creek and Potomac River with beaches, swimming, kayaking, sunning, picnic pavilions and entertaining! You will experience the luxury, meticulous care & detail when you step into the foyer of this amazing luxury estate home! 9 Ft ceilings, hardwood floors, gas fireplaces, spacious kitchen, fully finished basement, massive primary bedroom and bath. THIS IS IT!! The private office/library is perfect for teleworking from home on the COMCAST HIGH SPEED INTERNET available in this community! The Large bright Sunroom is great for entertaining, quiet chats or time alone reading a book and brings in an abundance of natural sunlight and a scenic view of nature that surrounds this iconic home. Spacious master bedroom and bath suite with Cathedral Ceiling, walk-in closets, sitting area for reading or relaxing, sitting area with gas fireplace, all in the privacy and solitude of the owners suite! The Master Bath has a large soaking tub, separate shower, and dual vanities! Large Upstairs laundry room The luxury kitchen has an open design featuring granite countertops, upgraded stainless steel appliances, separate microwave. Relax and enjoy the massive deck with the heat jacuzzi tub that extends across the length of the house! fall evenings with friends and family! The finished walk-out basement has an open recreation area perfect for a gym and pool table! Basement has plenty of needed storage space! A full Fifth and sixth bedroom (NTC) and beautiful large full bath provides extra room for a large family. Large back yard with 3 large metal storage garages great for storing riding law equipment, bikes, etc! You will enjoy the privacy and serenity of this HOME on a 3 acre lot home surrounded by beautiful grand oak trees, along with the convenience of being close to the VRE, I-95, shopping, schools, Quantico Base and the new Stafford Hospital Center. Stafford County EMS and Rescue are only a fast 5 minute response time away. Close to everything you need! Located across the street from the Crow's Nest nature preserve with kayak launch and nature hiking trails. Two miles down to Aquia Creek Beach! Two and a half miles to the Virginia Rail Express VRE!
Location
State VA
County Stafford
Zoning A2
Rooms
Other Rooms Living Room, Dining Room, Primary Bedroom, Bedroom 2, Bedroom 3, Bedroom 4, Bedroom 5, Kitchen, Game Room, Family Room, Foyer, Breakfast Room, Study, Sun/Florida Room, Exercise Room, Laundry, Mud Room, Bedroom 6, Primary Bathroom, Full Bath, Half Bath
Basement Full, Fully Finished, Side Entrance, Walkout Level
Interior
Interior Features Attic, Breakfast Area, Crown Moldings, Dining Area, Formal/Separate Dining Room, Family Room Off Kitchen, Primary Bath(s), Upgraded Countertops, Wood Floors
Hot Water Bottled Gas
Heating Heat Pump(s), Forced Air
Cooling Central A/C, Heat Pump(s)
Flooring Hardwood, Carpet, Ceramic Tile
Fireplaces Number 1
Fireplaces Type Mantel(s)
Equipment Dishwasher, Disposal, Exhaust Fan, Microwave, Oven - Wall, Cooktop, Oven - Double, Refrigerator
Fireplace Y
Appliance Dishwasher, Disposal, Exhaust Fan, Microwave, Oven - Wall, Cooktop, Oven - Double, Refrigerator
Heat Source Propane - Leased, Electric
Laundry Upper Floor
Exterior
Exterior Feature Deck(s), Porch(es)
Parking Features Garage Door Opener, Garage - Side Entry, Inside Access
Garage Spaces 3.0
Fence Rear
Water Access N
Accessibility None
Porch Deck(s), Porch(es)
Attached Garage 3
Total Parking Spaces 3
Garage Y
Building
Lot Description Backs to Trees, Landscaping, Trees/Wooded
Story 3
Sewer Septic Exists
Water Well
Architectural Style Colonial
Level or Stories 3
Additional Building Above Grade, Below Grade
New Construction N
Schools
Elementary Schools Stafford
Middle Schools Stafford
High Schools Brooke Point
School District Stafford County Public Schools
Others
Senior Community No
Tax ID 40-B-4- -103
Ownership Fee Simple
SqFt Source Assessor
Security Features Security System,Smoke Detector,Motion Detectors
Acceptable Financing FHA, Conventional, VA, Cash
Listing Terms FHA, Conventional, VA, Cash
Financing FHA,Conventional,VA,Cash
Special Listing Condition Standard
Read Less Info
Want to know what your home might be worth? Contact us for a FREE valuation!

Our team is ready to help you sell your home for the highest possible price ASAP

Bought with William R Montminy Jr. • Berkshire Hathaway HomeServices PenFed Realty
“Molly's job is to find and attract mastery-based agents to the office, protect the culture, and make sure everyone is happy! ”

