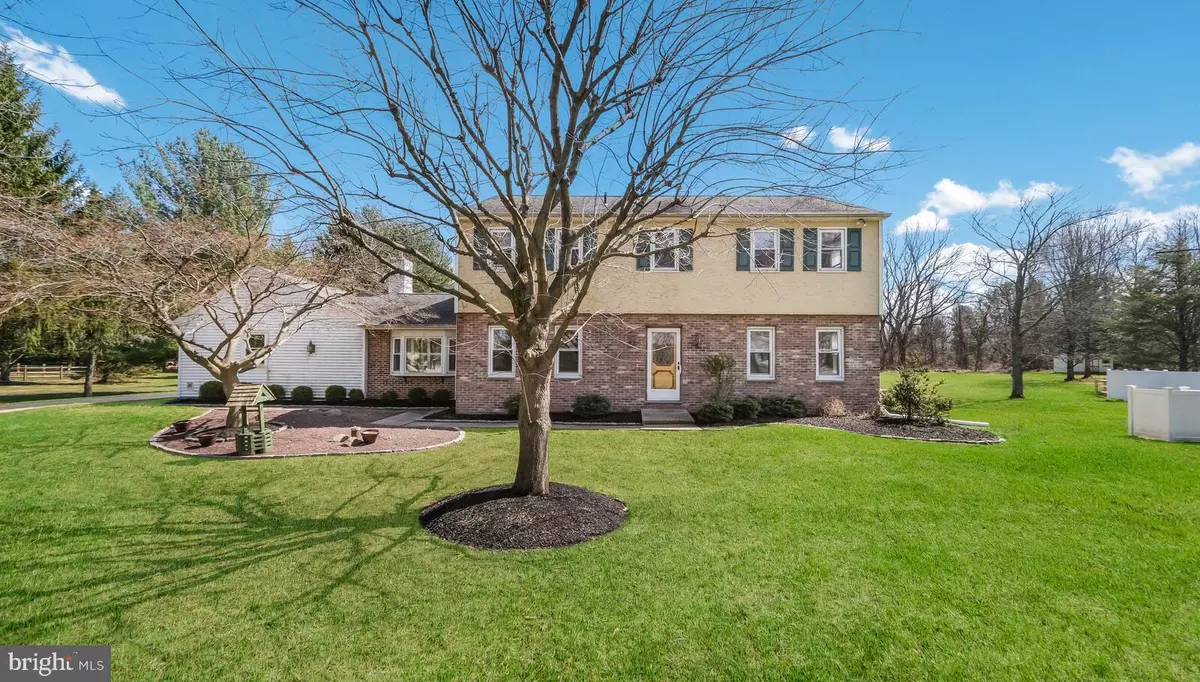$550,000
$535,000
2.8%For more information regarding the value of a property, please contact us for a free consultation.
4 Beds
3 Baths
2,600 SqFt
SOLD DATE : 05/06/2021
Key Details
Sold Price $550,000
Property Type Single Family Home
Sub Type Detached
Listing Status Sold
Purchase Type For Sale
Square Footage 2,600 sqft
Price per Sqft $211
MLS Listing ID PABU523184
Sold Date 05/06/21
Style Colonial
Bedrooms 4
Full Baths 2
Half Baths 1
HOA Y/N N
Abv Grd Liv Area 2,600
Originating Board BRIGHT
Year Built 1979
Annual Tax Amount $6,818
Tax Year 2020
Lot Size 1.004 Acres
Acres 1.0
Lot Dimensions 165.00 x 265.00
Property Description
Welcome to 5823 Village Lane, nestled into a quiet neighborhood, located in Buckingham Township. This home is a 2 story colonial featuring 4 bedrooms, 2 full baths & a half bath. The house is on an acre of property with a 3 car attached garage. The first floor has a family room that goes out to an enclosed patio and an open deck. The yard is open and fantastic for family gatherings. The family room also has a wood burning stove insert. The kitchen with an eating area has been updated with plenty of cabinet space, pantry, stainless steel appliances and gas (propane) range. Off the kitchen is a powder room and the laundry room. This level also has a large dining room and living room. These rooms could be made into offices if needed for working from home. The unfinished basement has been completly waterproofed. Ready to be finished for additional living space. The upper level of the home has 4 bedrooms. The primary bedroom features a full bath, dressing area and walkin closet. This is the original owner and the roof was replaced in 2011, the brick front was just replace March 2021 and the heating stystem was installed in 2013. The leased propane is used for cooking and for running the whole house generator. Home, Radon and wood inspections have been completed and available upon request. This home is ready for you to make it your own.
Location
State PA
County Bucks
Area Buckingham Twp (10106)
Zoning R1
Rooms
Other Rooms Living Room, Dining Room, Primary Bedroom, Bedroom 2, Bedroom 3, Bedroom 4, Kitchen, Family Room, Basement, Foyer, Laundry, Bathroom 2, Primary Bathroom, Half Bath
Basement Full
Interior
Interior Features Breakfast Area, Family Room Off Kitchen, Kitchen - Eat-In, Ceiling Fan(s), Pantry, Stall Shower, Tub Shower, Walk-in Closet(s), Wood Stove
Hot Water Electric
Heating Hot Water
Cooling Central A/C
Flooring Laminated, Hardwood, Carpet, Ceramic Tile, Vinyl
Fireplaces Number 2
Equipment Built-In Microwave, Built-In Range, Dishwasher, Dryer, Oven - Self Cleaning, Oven/Range - Gas, Refrigerator, Washer
Appliance Built-In Microwave, Built-In Range, Dishwasher, Dryer, Oven - Self Cleaning, Oven/Range - Gas, Refrigerator, Washer
Heat Source Oil
Laundry Main Floor
Exterior
Exterior Feature Deck(s), Enclosed, Patio(s)
Garage Garage - Side Entry, Garage Door Opener
Garage Spaces 8.0
Utilities Available Propane, Cable TV Available, Electric Available
Waterfront N
Water Access N
Accessibility None
Porch Deck(s), Enclosed, Patio(s)
Parking Type Attached Garage, Driveway
Attached Garage 3
Total Parking Spaces 8
Garage Y
Building
Lot Description Front Yard, Level, Open, Rear Yard
Story 2
Sewer On Site Septic
Water Private, Well
Architectural Style Colonial
Level or Stories 2
Additional Building Above Grade, Below Grade
New Construction N
Schools
Elementary Schools Cold Spring
Middle Schools Holicong
High Schools Central Bucks High School East
School District Central Bucks
Others
Senior Community No
Tax ID 06-051-022
Ownership Fee Simple
SqFt Source Assessor
Acceptable Financing Cash, Conventional
Listing Terms Cash, Conventional
Financing Cash,Conventional
Special Listing Condition Standard
Read Less Info
Want to know what your home might be worth? Contact us for a FREE valuation!

Our team is ready to help you sell your home for the highest possible price ASAP

Bought with James Stevenson • Realty ONE Group Legacy

“Molly's job is to find and attract mastery-based agents to the office, protect the culture, and make sure everyone is happy! ”






