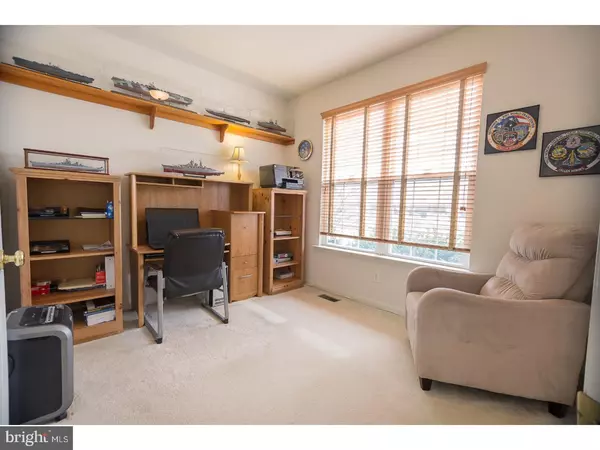$485,000
$510,000
4.9%For more information regarding the value of a property, please contact us for a free consultation.
5 Beds
4 Baths
3,754 SqFt
SOLD DATE : 05/30/2018
Key Details
Sold Price $485,000
Property Type Single Family Home
Sub Type Detached
Listing Status Sold
Purchase Type For Sale
Square Footage 3,754 sqft
Price per Sqft $129
Subdivision Hopewell
MLS Listing ID 1000160702
Sold Date 05/30/18
Style Colonial
Bedrooms 5
Full Baths 2
Half Baths 2
HOA Fees $42/ann
HOA Y/N Y
Abv Grd Liv Area 2,990
Originating Board TREND
Year Built 2003
Annual Tax Amount $8,287
Tax Year 2018
Lot Size 0.465 Acres
Acres 0.46
Lot Dimensions 0X0
Property Description
Welcome to 221 Montpelier Drive, a beautiful colonial located in the Hopewell Community. This 5 bedroom, 2.2 bath home is situated on a very desirable lot; located adjacent to open space, professionally landscaped, and a backyard that is partially fenced in. Enter the home onto gleaming hardwood floors into a light-filled double story foyer flanked by the formal living room with deep crown molding and private office. The hardwood floors continue into the eat-in kitchen with an abundance of light from the sliding door with transom leading to the outdoor paver patio. The formal dining room with deep crown molding and chair rail flows into the living room. The family room opens up to a cathedral ceiling and beautiful gas fireplace. The powder room is situated off the foyer and the laundry room is off the kitchen leading to the 2-car garage with remote outside keypad. The upper level hallway is partially open to the foyer. Enter the master suite through double doors to a very bright and spacious bedroom with sitting area, his and her walk-in closets, ceiling fan, and en suite. The large master bathroom has two separate vanities, deep soaking tub, separate stall shower and two windows providing natural light. Three additional generous sized bedrooms with large closets and a hall bath make up the upper level. The fully finished basement offers a 5th bedroom with a closet and egress window, a half bath and three separate areas for entertaining, game room area, exercise area, etc. This home features a partially fenced backyard with double gate entry, a paver patio for entertaining and a beautiful lighted koi pond creating a relaxing atmosphere. Additional features are a new roof installed in 2016; whole house generator connected to the 500 gallon propane tank; In-ground lawn sprinkler system w/rain sensor; security alarm system; newly painted kitchen, family room, powder room, master bath and three additional bedrooms. Located in the Award winning Downingtown School District and S.T.E.M. Academy. Minutes to restaurants; shopping; Rts 322, 30 Bypass & PA Turnpike; Train Station; Community Park and paved walking trails. This is a move-in ready home; book your appointment today!
Location
State PA
County Chester
Area East Brandywine Twp (10330)
Zoning R2
Rooms
Other Rooms Living Room, Dining Room, Primary Bedroom, Bedroom 2, Bedroom 3, Kitchen, Family Room, Bedroom 1, Laundry, Other
Basement Full, Fully Finished
Interior
Interior Features Kitchen - Eat-In
Hot Water Propane
Heating Gas, Forced Air
Cooling Central A/C
Fireplaces Number 1
Fireplace Y
Heat Source Natural Gas
Laundry Main Floor
Exterior
Exterior Feature Patio(s)
Garage Spaces 5.0
Waterfront N
Water Access N
Accessibility None
Porch Patio(s)
Parking Type Attached Garage
Attached Garage 2
Total Parking Spaces 5
Garage Y
Building
Story 2
Sewer Public Sewer
Water Public
Architectural Style Colonial
Level or Stories 2
Additional Building Above Grade, Below Grade
New Construction N
Schools
Elementary Schools Brandywine-Wallace
Middle Schools Downington
High Schools Downingtown High School West Campus
School District Downingtown Area
Others
HOA Fee Include Common Area Maintenance
Senior Community No
Tax ID 30-05 -0288
Ownership Fee Simple
Read Less Info
Want to know what your home might be worth? Contact us for a FREE valuation!

Our team is ready to help you sell your home for the highest possible price ASAP

Bought with Amber L Moyer • RE/MAX Reliance

“Molly's job is to find and attract mastery-based agents to the office, protect the culture, and make sure everyone is happy! ”






