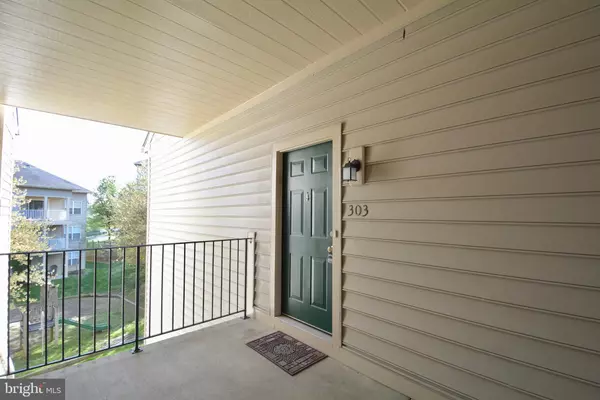$265,000
$270,000
1.9%For more information regarding the value of a property, please contact us for a free consultation.
3 Beds
2 Baths
1,234 SqFt
SOLD DATE : 05/21/2021
Key Details
Sold Price $265,000
Property Type Condo
Sub Type Condo/Co-op
Listing Status Sold
Purchase Type For Sale
Square Footage 1,234 sqft
Price per Sqft $214
Subdivision Summerhouse Ii Condo
MLS Listing ID VAPW518720
Sold Date 05/21/21
Style Colonial
Bedrooms 3
Full Baths 2
Condo Fees $289/mo
HOA Y/N N
Abv Grd Liv Area 1,234
Originating Board BRIGHT
Year Built 1996
Annual Tax Amount $2,615
Tax Year 2021
Property Description
NO FHA CONTRACTS! ASSOCIATION IS VA APPROVED BUT NOT FHA. Updated top level unit in a great location! Fresh paint throughout! New light fixtures! Building has a brand new roof! Hot water heater less than 5 years old! Laminate wood flooring throughout the main level. Updated kitchen with granite countertops granite backsplash and stainless steel appliances! Separate dining area offers plenty of table space for formal dining. Spacious living room has two story ceilings and sliding glass door out to a private balcony overlooking trees and common area. Two bedrooms and two full baths are on the main level. The master bedroom has a ceiling fan, two closets, (one is a walk-in with built-in shelving!) and an attached, updated full bath that includes ceramic tile flooring, ceramic tile shower surround, frameless glass shower door, updated vanity and light fixture! The second bedroom also has an attached bathroom with ceramic tile flooring, ceramic tile shower and updated vanity with granite top. The upper level or third bedroom has a ceiling fan, large closet and laundry area. If you're looking for a home office space, this loft area is perfect! Owner has had air ducts recently cleaned and HVAC unit inspected! All outlets throughout unit are brand new. Condo fee includes water, sewer, trash, snow removal and outside exterior maintenance to include the roof and siding! Unit comes with one assigned parking space but there is abundant "open" parking in the parking lot! Tot lots and playgrounds throughout the community. Walking distance to Kilby Elementary! Unbelievably convenient proximity to I-95, Route 1, VRE, commuter lots, Potomac Mills Mall, restaurants and more!
Location
State VA
County Prince William
Zoning R16
Rooms
Main Level Bedrooms 2
Interior
Interior Features Ceiling Fan(s), Carpet, Dining Area, Crown Moldings, Entry Level Bedroom, Family Room Off Kitchen, Floor Plan - Open, Formal/Separate Dining Room, Primary Bath(s), Upgraded Countertops, Walk-in Closet(s)
Hot Water Natural Gas
Heating Forced Air
Cooling Central A/C, Ceiling Fan(s)
Flooring Ceramic Tile, Carpet, Laminated
Equipment Built-In Microwave, Dishwasher, Disposal, Dryer, Icemaker, Oven/Range - Gas, Refrigerator, Stainless Steel Appliances, Washer, Water Heater
Furnishings No
Fireplace N
Appliance Built-In Microwave, Dishwasher, Disposal, Dryer, Icemaker, Oven/Range - Gas, Refrigerator, Stainless Steel Appliances, Washer, Water Heater
Heat Source Natural Gas
Laundry Upper Floor, Washer In Unit, Dryer In Unit
Exterior
Exterior Feature Balcony
Parking On Site 1
Amenities Available Common Grounds, Tot Lots/Playground
Water Access N
Accessibility None
Porch Balcony
Garage N
Building
Lot Description Backs - Open Common Area, No Thru Street
Story 2
Unit Features Garden 1 - 4 Floors
Sewer Public Sewer
Water Public
Architectural Style Colonial
Level or Stories 2
Additional Building Above Grade, Below Grade
Structure Type 2 Story Ceilings,High
New Construction N
Schools
Elementary Schools Kilby
Middle Schools Lynn
High Schools Freedom
School District Prince William County Public Schools
Others
HOA Fee Include Common Area Maintenance,Ext Bldg Maint,Lawn Maintenance,Snow Removal,Trash,Water,Sewer
Senior Community No
Tax ID 8392-34-5439.03
Ownership Condominium
Acceptable Financing Cash, Conventional, VA
Horse Property N
Listing Terms Cash, Conventional, VA
Financing Cash,Conventional,VA
Special Listing Condition Standard
Read Less Info
Want to know what your home might be worth? Contact us for a FREE valuation!

Our team is ready to help you sell your home for the highest possible price ASAP

Bought with Daan De Raedt • Property Collective
“Molly's job is to find and attract mastery-based agents to the office, protect the culture, and make sure everyone is happy! ”






