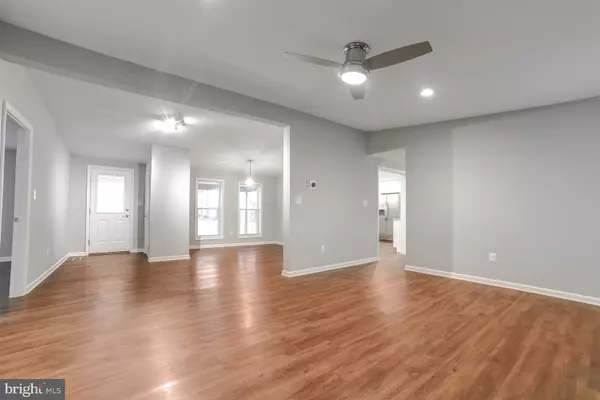$315,000
$315,000
For more information regarding the value of a property, please contact us for a free consultation.
3 Beds
2 Baths
1,568 SqFt
SOLD DATE : 05/27/2021
Key Details
Sold Price $315,000
Property Type Single Family Home
Sub Type Detached
Listing Status Sold
Purchase Type For Sale
Square Footage 1,568 sqft
Price per Sqft $200
Subdivision Heritage Forest
MLS Listing ID MDSM175420
Sold Date 05/27/21
Style Ranch/Rambler
Bedrooms 3
Full Baths 2
HOA Y/N N
Abv Grd Liv Area 1,568
Originating Board BRIGHT
Year Built 1988
Annual Tax Amount $2,464
Tax Year 2020
Lot Size 1.280 Acres
Acres 1.28
Property Description
All offers are due by 9pm on Sunday 4/18/21. Offers will be reviewed on Monday 4/19/21. Check out this gorgeous 3 bedroom 2 bath home with an open floor plan and full basement sitting on 1.28 acres! Home was completely redone in 2017 to include all of the interior, roof, siding, gutters, deck, front porch, HVAC, hot water heater, appliances, driveway, and more! Large fenced in backyard with 2 sheds, perfect for the pets and children to run and play. Huge deck backing to trees for all of your relaxing and entertaining. Inviting front porch welcoming your guests and awaiting you and your morning coffee. Bright kitchen features white cabinets, stainless appliances, concrete countertops, recessed lighting, pantry, and stunning backsplash. Master bedroom/bathroom is on the opposite end of the house from the other 2 bedrooms/bathroom and has a walk in closet, second closet, tiled shower, and separate vanities. Living room has a gas fireplace for the chilly evenings. Ceiling fans throughout. Dual zoned Nest thermostats. Massive partially finished walk-out basement is waiting on the final design best to suit your needs. Pool table and fire pit convey! Great location! Just minutes from Patuxent River NAS, Webster Field, and St. Mary's College. Close to shopping and dining.
Location
State MD
County Saint Marys
Zoning RL
Rooms
Basement Heated, Interior Access, Outside Entrance, Rear Entrance, Walkout Level, Partially Finished
Main Level Bedrooms 3
Interior
Interior Features Ceiling Fan(s), Dining Area, Entry Level Bedroom, Floor Plan - Open, Recessed Lighting, Walk-in Closet(s), Pantry
Hot Water Electric
Heating Central, Heat Pump(s)
Cooling Ceiling Fan(s), Central A/C, Heat Pump(s)
Fireplaces Number 1
Fireplaces Type Gas/Propane, Mantel(s)
Equipment Built-In Microwave, Dishwasher, Dryer, Exhaust Fan, Oven/Range - Electric, Refrigerator, Stainless Steel Appliances, Washer, Water Heater
Fireplace Y
Appliance Built-In Microwave, Dishwasher, Dryer, Exhaust Fan, Oven/Range - Electric, Refrigerator, Stainless Steel Appliances, Washer, Water Heater
Heat Source Electric
Laundry Dryer In Unit, Washer In Unit
Exterior
Exterior Feature Deck(s), Porch(es)
Garage Spaces 6.0
Fence Split Rail, Rear
Waterfront N
Water Access N
Roof Type Shingle
Accessibility None
Porch Deck(s), Porch(es)
Parking Type Driveway
Total Parking Spaces 6
Garage N
Building
Lot Description Backs to Trees, Front Yard, Rear Yard, Trees/Wooded
Story 2
Sewer On Site Septic
Water Well
Architectural Style Ranch/Rambler
Level or Stories 2
Additional Building Above Grade, Below Grade
New Construction N
Schools
Elementary Schools Park Hall
Middle Schools Spring Ridge
High Schools Great Mills
School District St. Mary'S County Public Schools
Others
Senior Community No
Tax ID 1908082006
Ownership Fee Simple
SqFt Source Assessor
Security Features Carbon Monoxide Detector(s),Smoke Detector
Acceptable Financing Cash, Conventional, FHA, USDA, VA
Listing Terms Cash, Conventional, FHA, USDA, VA
Financing Cash,Conventional,FHA,USDA,VA
Special Listing Condition Standard
Read Less Info
Want to know what your home might be worth? Contact us for a FREE valuation!

Our team is ready to help you sell your home for the highest possible price ASAP

Bought with Michele J Hughes • RE/MAX One

“Molly's job is to find and attract mastery-based agents to the office, protect the culture, and make sure everyone is happy! ”






