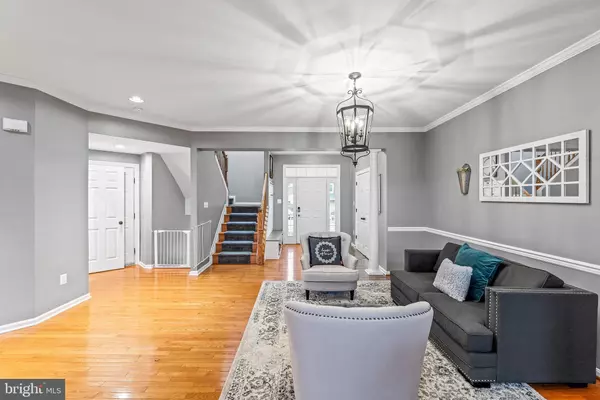$535,000
$515,000
3.9%For more information regarding the value of a property, please contact us for a free consultation.
5 Beds
4 Baths
4,186 SqFt
SOLD DATE : 05/28/2021
Key Details
Sold Price $535,000
Property Type Townhouse
Sub Type End of Row/Townhouse
Listing Status Sold
Purchase Type For Sale
Square Footage 4,186 sqft
Price per Sqft $127
Subdivision Ridgeville Heights
MLS Listing ID MDFR280402
Sold Date 05/28/21
Style Colonial
Bedrooms 5
Full Baths 3
Half Baths 1
HOA Y/N N
Abv Grd Liv Area 3,186
Originating Board BRIGHT
Year Built 2005
Annual Tax Amount $5,695
Tax Year 2020
Lot Size 7,500 Sqft
Acres 0.17
Property Description
**OPEN HOUSE CANCELLED** Under Contract. This beautifully just renovated semi-detached townhome is located in the heart of Mount Airy, and offers spacious modern living with just over 4,100 square feet. Upon arrival you are greeted with a covered front porch and two car garage. Inside offers vaulted ceiling heights with an open floor plan that has an abundance of natural light and hardwood floors throughout. The spacious open eat-in kitchen was just renovated with new white cabinets, quartz countertops, new stainless steel appliances, new tile flooring, beautiful new backsplash, and a custom built in bench in the breakfast nook. Custom built-ins were added in the pantry, and the front of the home for storage and convenience. The family room off of the kitchen features floor to ceiling windows overlooking the woods in the rear of the home with a gas fireplace. A just renovated powder room, open formal living and dining room complete the first floor. The second level features four sun filled bedrooms, two full baths and an upper level laundry room with a new washer and dryer set. An airy primary bedroom with a gas burning fireplace, sitting area, beautiful en-suite bathroom and two walk in closets makes for an amazing space you will never want to leave. The fully finished basement with high ceilings and new carpet throughout is the ideal recreational space. There is one bedroom with a bathroom and large walk in closet, perfect for a guest suite. Rounding out this is plenty of storage with endless closet space and two rec spaces, currently utilized as kid play spaces. There is walk-out access to the patio and backyard - perfect for grilling and entertaining. This home truly checks all the boxes and more than move-in-ready with a new roof, new paint and light fixtures throughout, new carpet, built-ins in every closet, and so much more! No HOA! Dont miss out on this amazing home .
Location
State MD
County Frederick
Zoning GREAT
Rooms
Basement Fully Finished
Interior
Interior Features Carpet, Ceiling Fan(s), Combination Dining/Living, Combination Kitchen/Dining, Dining Area, Kitchen - Eat-In, Primary Bath(s), Recessed Lighting, Upgraded Countertops, Walk-in Closet(s), Window Treatments, Wood Floors
Hot Water 60+ Gallon Tank
Heating Forced Air
Cooling Central A/C
Flooring Carpet, Hardwood
Fireplaces Number 2
Fireplaces Type Gas/Propane
Equipment Built-In Microwave, Built-In Range, Dishwasher, Disposal, Dryer, Freezer, Icemaker, Oven/Range - Gas, Washer
Fireplace Y
Appliance Built-In Microwave, Built-In Range, Dishwasher, Disposal, Dryer, Freezer, Icemaker, Oven/Range - Gas, Washer
Heat Source Natural Gas
Laundry Upper Floor
Exterior
Parking Features Garage - Front Entry
Garage Spaces 4.0
Water Access N
Accessibility Other
Attached Garage 2
Total Parking Spaces 4
Garage Y
Building
Story 3
Sewer Public Sewer
Water Public
Architectural Style Colonial
Level or Stories 3
Additional Building Above Grade, Below Grade
New Construction N
Schools
School District Frederick County Public Schools
Others
Senior Community No
Tax ID 1118401576
Ownership Fee Simple
SqFt Source Assessor
Special Listing Condition Standard
Read Less Info
Want to know what your home might be worth? Contact us for a FREE valuation!

Our team is ready to help you sell your home for the highest possible price ASAP

Bought with Paul D Moersen • RE/MAX Plus
“Molly's job is to find and attract mastery-based agents to the office, protect the culture, and make sure everyone is happy! ”






