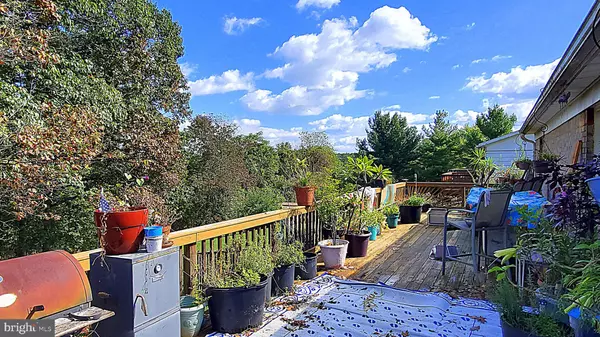$200,000
$199,900
0.1%For more information regarding the value of a property, please contact us for a free consultation.
4 Beds
3 Baths
1,709 SqFt
SOLD DATE : 05/28/2021
Key Details
Sold Price $200,000
Property Type Single Family Home
Sub Type Detached
Listing Status Sold
Purchase Type For Sale
Square Footage 1,709 sqft
Price per Sqft $117
Subdivision Warren Park
MLS Listing ID VAWR141582
Sold Date 05/28/21
Style Ranch/Rambler
Bedrooms 4
Full Baths 2
Half Baths 1
HOA Y/N N
Abv Grd Liv Area 1,139
Originating Board BRIGHT
Year Built 1975
Annual Tax Amount $1,518
Tax Year 2021
Lot Size 0.350 Acres
Acres 0.35
Property Description
PRICED 20K+ BELOW ZESTIMATE VALUE PRIOR TO LISTING! (value changes after listing goes active) Fully fenced rear yard! Close to river & trails! Mountain views! Fairly priced brick ranch home with amazing back deck (42x11) and beautiful yard. Hardwood floors throughout the main level with three bedrooms and two full baths on the same level. Floors will need a little love, but that's the beauty of hardwood, they can bounce back after years of use! Basement is mostly finished with a large lower level family room, wood burning stove (heats most of the house in the winter months), fourth bedroom/guest room, and half bath. Plenty of storage space and basement workshop. Outside entertaining is abundant. Enjoy the covered front porch, full length back deck, and covered back porch (off basement family room). Seller shared she can enjoy the sunrise to the right and sunset to the left when relaxing on her deck! Utilities: Radiant heat was installed in the ceilings by previous home owner. Propane furnace is still on property, but not hooked up. Wood stove heats the home on most chilly winter days. Cooling is central a/c.
Location
State VA
County Warren
Zoning R1
Rooms
Other Rooms Living Room, Dining Room, Primary Bedroom, Bedroom 2, Bedroom 3, Bedroom 4, Family Room, Laundry, Recreation Room, Workshop, Bathroom 2, Primary Bathroom
Basement Full, Connecting Stairway, Daylight, Partial, Space For Rooms, Walkout Level, Workshop, Other
Main Level Bedrooms 3
Interior
Interior Features Combination Dining/Living, Entry Level Bedroom, Chair Railings, Tub Shower, Wood Floors, Wood Stove, Ceiling Fan(s)
Hot Water Electric
Heating Radiant
Cooling Central A/C
Flooring Ceramic Tile, Hardwood
Fireplaces Number 1
Fireplaces Type Flue for Stove
Equipment Dryer, Icemaker, Refrigerator, Stove, Washer, Water Heater
Fireplace Y
Appliance Dryer, Icemaker, Refrigerator, Stove, Washer, Water Heater
Heat Source Electric
Laundry Basement
Exterior
Exterior Feature Deck(s), Patio(s), Porch(es)
Fence Rear
Waterfront N
Water Access N
View Mountain
Street Surface Paved
Accessibility Other
Porch Deck(s), Patio(s), Porch(es)
Parking Type Driveway
Garage N
Building
Lot Description Backs to Trees, Front Yard, Landscaping, Rear Yard
Story 2
Sewer Public Sewer
Water Public
Architectural Style Ranch/Rambler
Level or Stories 2
Additional Building Above Grade, Below Grade
New Construction N
Schools
Elementary Schools E Wilson Morrison
Middle Schools Skyline
High Schools Skyline
School District Warren County Public Schools
Others
Senior Community No
Tax ID 20A3 2 C 8
Ownership Fee Simple
SqFt Source Assessor
Special Listing Condition Standard
Read Less Info
Want to know what your home might be worth? Contact us for a FREE valuation!

Our team is ready to help you sell your home for the highest possible price ASAP

Bought with Benedict Ferri • Keller Williams Realty

“Molly's job is to find and attract mastery-based agents to the office, protect the culture, and make sure everyone is happy! ”






