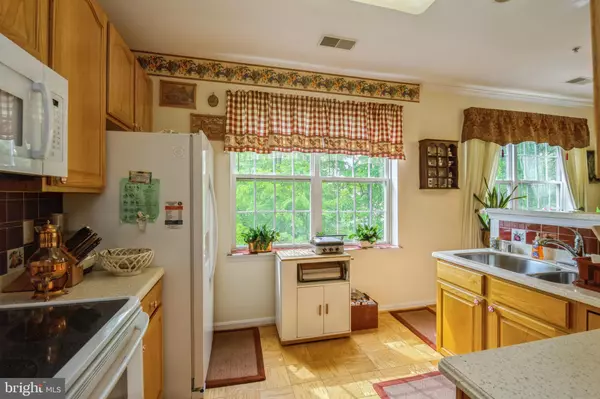$287,500
$282,500
1.8%For more information regarding the value of a property, please contact us for a free consultation.
2 Beds
2 Baths
1,373 SqFt
SOLD DATE : 05/28/2021
Key Details
Sold Price $287,500
Property Type Condo
Sub Type Condo/Co-op
Listing Status Sold
Purchase Type For Sale
Square Footage 1,373 sqft
Price per Sqft $209
Subdivision Village At Waugh Chapel
MLS Listing ID MDAA466748
Sold Date 05/28/21
Style Unit/Flat
Bedrooms 2
Full Baths 2
Condo Fees $320/mo
HOA Y/N N
Abv Grd Liv Area 1,373
Originating Board BRIGHT
Year Built 2004
Annual Tax Amount $2,571
Tax Year 2020
Property Description
Beautiful two bedroom two bathroom Devereaux model condo in the sought-after 55+ condominium community of Village of Waugh Chapel West. This secure building has a lovely lobby that greets guests as they walk in. Two convenient elevators take guests to the third floor where a bright hallway leads the way to the corner condo. Inside the condo are 9 ceilings, a large laundry to the right, and a guest bedroom and bath with shower on the left. Straight ahead is the living room with a cozy faux fireplace. The kitchen is a delight with 42 cabinets and ample windows for light. Adjacent to the kitchen are the dining room and a sitting room, perfect for quiet relaxation with scenic views of trees and greenery. Next to the living room is a flex space currently used for an office, but would also be a perfect den for extra seating. The primary bedroom has two walk-in closets and a large bathroom with a double sink and separate tub and walk-in shower.. Condo comes with an underground assigned parking space. There is no need for a car once parked the community is walking distance to shopping and restaurants. Come and visit this well maintained unit!
Location
State MD
County Anne Arundel
Zoning R
Rooms
Other Rooms Living Room, Dining Room, Primary Bedroom, Sitting Room, Kitchen, Den, Bedroom 1, Laundry, Bathroom 1, Primary Bathroom
Main Level Bedrooms 2
Interior
Hot Water Natural Gas
Heating Hot Water
Cooling Central A/C
Heat Source Electric
Exterior
Parking Features Basement Garage, Inside Access
Garage Spaces 1.0
Parking On Site 1
Amenities Available Elevator, Security
Water Access N
View Trees/Woods
Accessibility 32\"+ wide Doors, Level Entry - Main
Total Parking Spaces 1
Garage N
Building
Story 1
Unit Features Garden 1 - 4 Floors
Sewer Public Septic
Water Public
Architectural Style Unit/Flat
Level or Stories 1
Additional Building Above Grade, Below Grade
New Construction N
Schools
School District Anne Arundel County Public Schools
Others
Pets Allowed Y
HOA Fee Include Management,Trash,Water
Senior Community Yes
Age Restriction 55
Tax ID 020488390215035
Ownership Condominium
Special Listing Condition Standard
Pets Allowed Cats OK, Dogs OK, Number Limit, Size/Weight Restriction
Read Less Info
Want to know what your home might be worth? Contact us for a FREE valuation!

Our team is ready to help you sell your home for the highest possible price ASAP

Bought with Bonnie L Fleishman • Douglas Realty, LLC
“Molly's job is to find and attract mastery-based agents to the office, protect the culture, and make sure everyone is happy! ”






