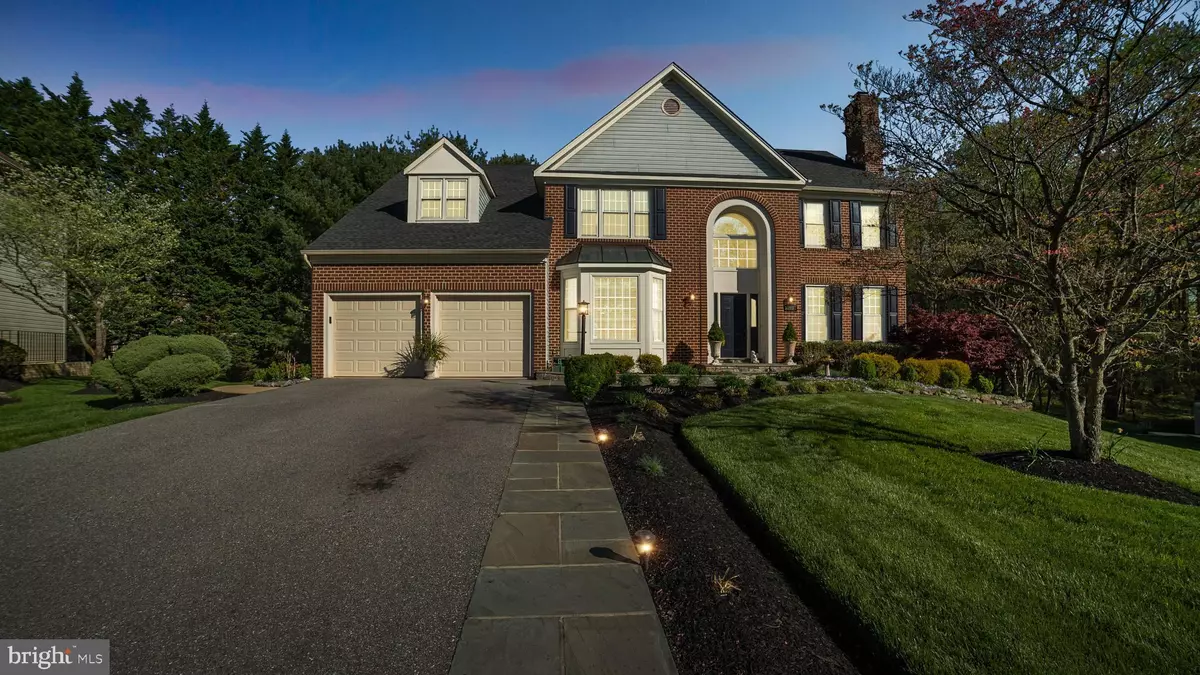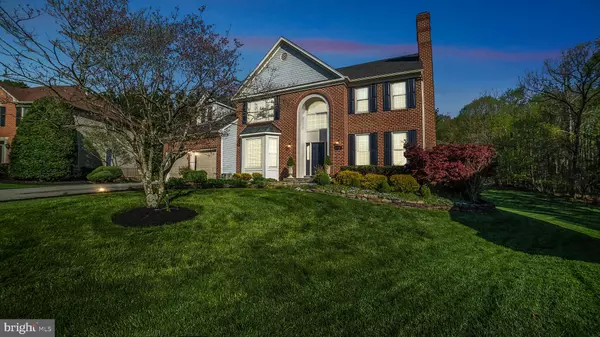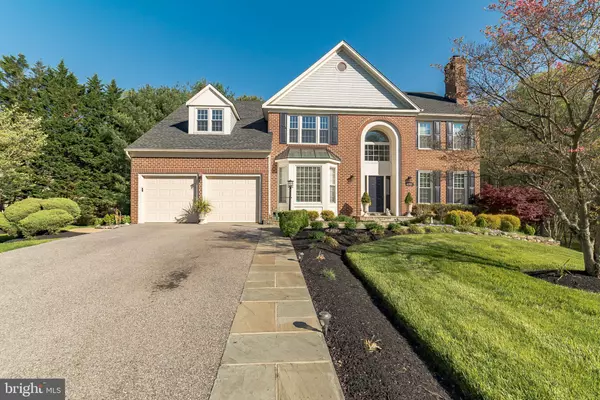$801,000
$750,000
6.8%For more information regarding the value of a property, please contact us for a free consultation.
4 Beds
4 Baths
3,676 SqFt
SOLD DATE : 06/04/2021
Key Details
Sold Price $801,000
Property Type Single Family Home
Sub Type Detached
Listing Status Sold
Purchase Type For Sale
Square Footage 3,676 sqft
Price per Sqft $217
Subdivision Hunters Creek Farm
MLS Listing ID MDHW293116
Sold Date 06/04/21
Style Colonial
Bedrooms 4
Full Baths 3
Half Baths 1
HOA Fees $12/ann
HOA Y/N Y
Abv Grd Liv Area 3,676
Originating Board BRIGHT
Year Built 1992
Annual Tax Amount $9,600
Tax Year 2021
Lot Size 0.414 Acres
Acres 0.41
Property Description
Dont miss this fantastic colonial home in Hunters Creek in the beautiful City of Laurel, Maryland. Sitting across 3676 sq ft., this brick home offers 4 gorgeous beds and 3.5 baths. The well maintained front yard presents pleasant, established plant-beds and a sandstone pathway that give a great introduction to the home. As soon as you enter, you are greeted by a two story foyer with unique wainscotting, tile flooring, and a grand staircase. Immediately to the right is an expansive living room with gleaming hardwood floors that extends to a spacious study/office equipped with floor to ceiling built-in shelves and large bright windows. The left side of the foyer is an elegant dining room filled with natural light coming from the classic bay windows. It also features chair railings and a one of a kind chandelier. The heart of the home, the family room, is enormous! It boasts vaulted ceiling, exquisite arched windows, and a classic brick fireplace with a mantel. Off this area is the kitchen fully loaded with stainless steel appliances, granite countertops, a center island with seating, and tons of cabinets. This part of the home is beautifully tiled and features recessed lighting and crown molding. A convenient half bath finishes off the main floor. There are four lovely bedrooms upstairs including the huge primary suite, which is outfitted with a vaulted ceiling, huge walk-in closet, and a luxurious primary bath! The ensuite includes a corner soaking tub, dual vanities, and a glass door shower. There is also a full hallway bath accessible to all other three rooms. The other three bedrooms have great views, and all are fully carpeted with crown molding. Downstairs, the finished basement shows off beautiful features that include appealing chair railings, recessed lighting, crown molding, a gorgeous stone fireplace with a mantel, a unique bar, and a room easily convertible to a rec room or 5th bedroom. A full bath is also found on this level making it more convenient for you. This basement has a lot to offer - recreation, entertaining, hosting, storage, name it! It has it all for you! Fall in love more with the outdoor living space of this home! The rear deck accessible from the kitchen is wide and offers a splendid view of nature. It is great for BBQ and unwinding, enjoy a morning coffee or an afternoon tea in this lovely space. The backyard is truly a gem with the opportunity for tons of outdoor activities. Living in 10427 Churchill Way you are conveniently located near Interstate 95 and Route 29. Plenty of shopping and dining options are found in the area! This home is ready to be yours today, book an appointment now!
Location
State MD
County Howard
Zoning R20
Rooms
Other Rooms Living Room, Dining Room, Primary Bedroom, Bedroom 2, Bedroom 3, Kitchen, Family Room, Basement, Library, Bedroom 1, Laundry, Other, Office, Primary Bathroom, Full Bath, Half Bath
Basement Fully Finished
Interior
Interior Features Breakfast Area, Kitchen - Island, Kitchen - Table Space, Bar, Built-Ins, Chair Railings, Crown Moldings, Recessed Lighting, Stall Shower, Upgraded Countertops, Walk-in Closet(s), Wet/Dry Bar, Window Treatments
Hot Water Natural Gas
Heating Forced Air
Cooling Central A/C, Ceiling Fan(s)
Fireplaces Number 2
Heat Source Natural Gas
Laundry Main Floor
Exterior
Exterior Feature Deck(s), Patio(s)
Parking Features Garage - Front Entry
Garage Spaces 5.0
Water Access N
Accessibility None
Porch Deck(s), Patio(s)
Attached Garage 2
Total Parking Spaces 5
Garage Y
Building
Lot Description Backs to Trees, Cul-de-sac, Front Yard, Landscaping, Partly Wooded, Rear Yard, SideYard(s), Trees/Wooded
Story 2
Sewer Public Sewer
Water Public
Architectural Style Colonial
Level or Stories 2
Additional Building Above Grade, Below Grade
New Construction N
Schools
School District Howard County Public School System
Others
Senior Community No
Tax ID 1406525474
Ownership Fee Simple
SqFt Source Assessor
Security Features Carbon Monoxide Detector(s),Fire Detection System
Special Listing Condition Standard
Read Less Info
Want to know what your home might be worth? Contact us for a FREE valuation!

Our team is ready to help you sell your home for the highest possible price ASAP

Bought with Patrick J McCarthy • RE/MAX Leading Edge
“Molly's job is to find and attract mastery-based agents to the office, protect the culture, and make sure everyone is happy! ”






