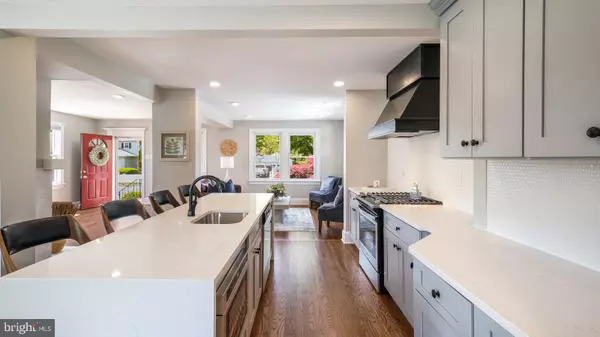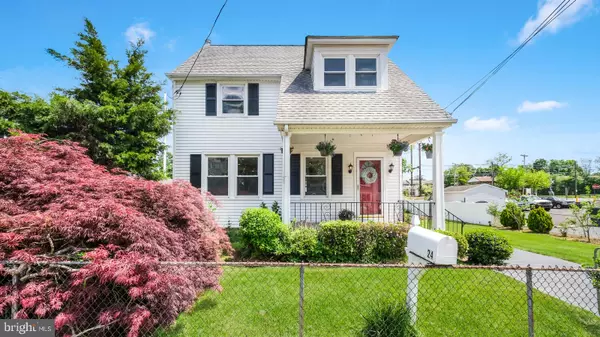$349,900
$349,900
For more information regarding the value of a property, please contact us for a free consultation.
3 Beds
1 Bath
1,209 SqFt
SOLD DATE : 06/09/2021
Key Details
Sold Price $349,900
Property Type Single Family Home
Sub Type Detached
Listing Status Sold
Purchase Type For Sale
Square Footage 1,209 sqft
Price per Sqft $289
Subdivision None Available
MLS Listing ID PAMC690998
Sold Date 06/09/21
Style Colonial
Bedrooms 3
Full Baths 1
HOA Y/N N
Abv Grd Liv Area 1,209
Originating Board BRIGHT
Year Built 1900
Annual Tax Amount $5,191
Tax Year 2020
Lot Size 0.269 Acres
Acres 0.27
Lot Dimensions 64.00 x 0.00
Property Description
Updated boro beauty with close proximity to everything. Walk to the center of Hatboro and the train station. Expanded kitchen with large center island and quartz counters with waterfall edge. This stunning kitchen is the perfect spot for all of your entertaining and cooking needs. There is also a dining area and abundance of cabinets for storage and the natural light flows in from the numerous windows. From here is also a door that leads to the back patio which is the perfect spot to have your morning coffee overlooking your back yard. Hardwood floors and fresh paint run throughout the first and second floor. The second floor bath has been completely remodeled and offers built in storage. This floor also has 3 bedrooms, the main bedroom has his and hers closets and pull down stairs to attic storage. The full basement houses a newer HVAC system (2017) and is just waiting for someone to put their personal touch on it. This area gives you plenty of space to do your laundry, set up as a home gym or use just for storage. Outside you will find a park-like setting that has a 2 car garage with a new garage door (2021) and 2 sheds. There is space for planting your own garden, sitting by the fire pit or relaxing on your patio. You will want for nothing is this conveniently located Hatboro charmer on a quiet street.
Location
State PA
County Montgomery
Area Hatboro Boro (10608)
Zoning RESIDENTIAL
Rooms
Other Rooms Living Room, Bedroom 2, Bedroom 3, Kitchen, Basement, Breakfast Room, Bedroom 1, Bathroom 1
Basement Full
Interior
Hot Water Natural Gas
Heating Forced Air
Cooling Central A/C
Flooring Hardwood
Fireplaces Type Brick, Mantel(s), Non-Functioning
Furnishings No
Fireplace Y
Heat Source Natural Gas
Laundry Basement
Exterior
Parking Features Garage - Front Entry, Garage Door Opener
Garage Spaces 2.0
Water Access N
Accessibility None
Total Parking Spaces 2
Garage Y
Building
Story 3
Sewer Public Sewer
Water Public
Architectural Style Colonial
Level or Stories 3
Additional Building Above Grade, Below Grade
New Construction N
Schools
School District Hatboro-Horsham
Others
Pets Allowed Y
Senior Community No
Tax ID 08-00-05041-009
Ownership Fee Simple
SqFt Source Assessor
Acceptable Financing Cash, Conventional, FHA, VA
Horse Property N
Listing Terms Cash, Conventional, FHA, VA
Financing Cash,Conventional,FHA,VA
Special Listing Condition Standard
Pets Allowed No Pet Restrictions
Read Less Info
Want to know what your home might be worth? Contact us for a FREE valuation!

Our team is ready to help you sell your home for the highest possible price ASAP

Bought with Mark Mehler • Coldwell Banker Realty
“Molly's job is to find and attract mastery-based agents to the office, protect the culture, and make sure everyone is happy! ”






