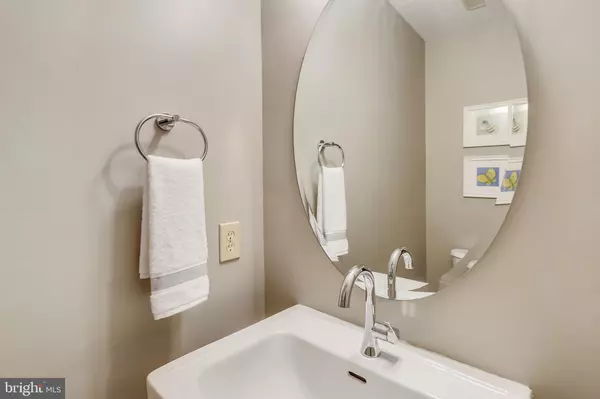$757,000
$750,000
0.9%For more information regarding the value of a property, please contact us for a free consultation.
3 Beds
4 Baths
2,344 SqFt
SOLD DATE : 06/09/2021
Key Details
Sold Price $757,000
Property Type Townhouse
Sub Type Interior Row/Townhouse
Listing Status Sold
Purchase Type For Sale
Square Footage 2,344 sqft
Price per Sqft $322
Subdivision Fallsreach
MLS Listing ID MDMC755538
Sold Date 06/09/21
Style Colonial,Cape Cod
Bedrooms 3
Full Baths 3
Half Baths 1
HOA Fees $64
HOA Y/N Y
Abv Grd Liv Area 1,894
Originating Board BRIGHT
Year Built 1982
Annual Tax Amount $6,085
Tax Year 2021
Lot Size 1,814 Sqft
Acres 0.04
Property Description
Built in 1982, this elegant townhome in the vibrant Fallsreach neighborhood has many updates and beautiful features. Enter the main level foyer into a bright, open floor plan with the living room and dining room in full view. At the back of the house, an open kitchen/breakfast area/family room combo is the perfect place to gather while the chef is cooking. Granite counters, stainless steel appliances, and greenhouse windows create a sunny, contemporary space and a fireplace adds that touch of coziness. From the family room, access the upper deck and enjoy a serene view of the woods. Upstairs are three bedrooms and two full baths, including a primary suite with a custom walk-in closet and double vanity in the bathroom. The finished, walkout lower level has a spacious rec room with wet bar and access to a large lower deck, with a spiral staircase to the upper deck. This is a phenomenal outdoor space for a summer soiree! There's a well-equipped storage area with plenty of shelves and cabinets, as well as laundry, an office for working from home, and a bonus room that can be used for play or yoga. This special home won't be available for long; schedule your tour today!
Location
State MD
County Montgomery
Zoning R200
Rooms
Basement Fully Finished, Heated, Improved, Interior Access, Outside Entrance, Rear Entrance, Shelving, Walkout Level, Windows
Interior
Interior Features Breakfast Area, Chair Railings, Crown Moldings, Family Room Off Kitchen, Floor Plan - Open, Formal/Separate Dining Room, Kitchen - Eat-In, Kitchen - Island, Kitchen - Table Space, Primary Bath(s), Recessed Lighting, Tub Shower, Upgraded Countertops, Walk-in Closet(s), Window Treatments, Wood Floors, Stall Shower
Hot Water Natural Gas, Electric
Heating Forced Air
Cooling Central A/C
Flooring Hardwood
Fireplaces Number 1
Equipment Dishwasher, Disposal, Dryer, Microwave, Oven - Wall, Oven - Double, Oven/Range - Electric, Refrigerator, Stainless Steel Appliances, Washer, Icemaker
Fireplace Y
Window Features Green House,Double Hung
Appliance Dishwasher, Disposal, Dryer, Microwave, Oven - Wall, Oven - Double, Oven/Range - Electric, Refrigerator, Stainless Steel Appliances, Washer, Icemaker
Heat Source Natural Gas, Electric
Laundry Lower Floor
Exterior
Exterior Feature Deck(s)
Amenities Available Basketball Courts, Tot Lots/Playground
Water Access N
View Trees/Woods
Roof Type Asphalt
Accessibility None
Porch Deck(s)
Garage N
Building
Lot Description Backs to Trees
Story 3
Sewer Public Sewer
Water Public
Architectural Style Colonial, Cape Cod
Level or Stories 3
Additional Building Above Grade, Below Grade
New Construction N
Schools
Elementary Schools Beverly Farms
Middle Schools Herbert Hoover
High Schools Winston Churchill
School District Montgomery County Public Schools
Others
HOA Fee Include Common Area Maintenance
Senior Community No
Tax ID 161001928134
Ownership Fee Simple
SqFt Source Assessor
Security Features Smoke Detector
Horse Property N
Special Listing Condition Standard
Read Less Info
Want to know what your home might be worth? Contact us for a FREE valuation!

Our team is ready to help you sell your home for the highest possible price ASAP

Bought with Richard Michael Morrison • Redfin Corp
“Molly's job is to find and attract mastery-based agents to the office, protect the culture, and make sure everyone is happy! ”






