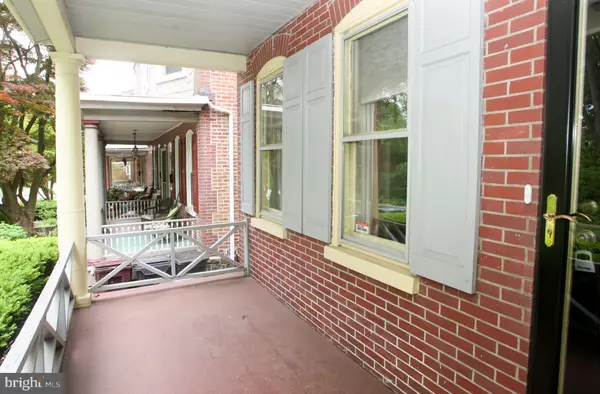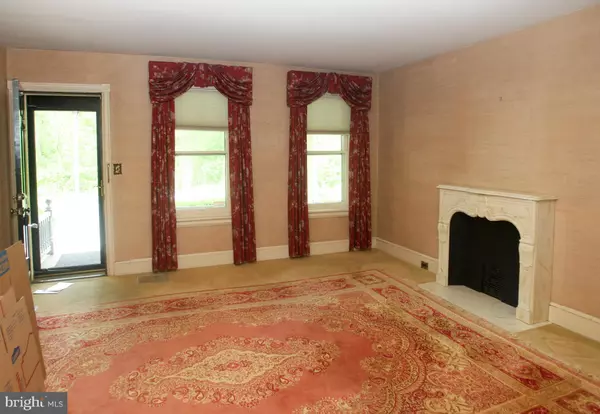$265,000
$265,000
For more information regarding the value of a property, please contact us for a free consultation.
3 Beds
1 Bath
1,350 SqFt
SOLD DATE : 06/09/2021
Key Details
Sold Price $265,000
Property Type Single Family Home
Sub Type Twin/Semi-Detached
Listing Status Sold
Purchase Type For Sale
Square Footage 1,350 sqft
Price per Sqft $196
Subdivision Trolley Square
MLS Listing ID DENC526078
Sold Date 06/09/21
Style Colonial
Bedrooms 3
Full Baths 1
HOA Y/N N
Abv Grd Liv Area 1,350
Originating Board BRIGHT
Year Built 1940
Annual Tax Amount $3,254
Tax Year 2020
Lot Size 1,307 Sqft
Acres 0.03
Lot Dimensions 20.00 x 74.00
Property Description
Classic brick twin on one of the nicest streets in Trolley Square right across from Brandywine Park. This stately 3 BR is waiting for the next owners to take this home to a new level for many years to come. Hardwood flooring, with classic molding, baseboard and trim and large living & dining room. Deep windows and an eat-in kitchen with pantry closet, as well as mudroomcomplete the first floor with endless possibilitiesto add thatnext bath. Upstairs the bedrooms are all good sized and the hall bath is centrallylocated. Beautifullandscaped yard with brickpatio. Current family enjoyed this home for the last 60 years. Who will be the next family to enjoy all that thisproperty and location offer? Property is being Sold "AS IS".
Location
State DE
County New Castle
Area Wilmington (30906)
Zoning 26R-3
Rooms
Other Rooms Living Room, Dining Room, Primary Bedroom, Bedroom 2, Bedroom 3, Kitchen, Mud Room
Basement Full
Interior
Interior Features Attic, Window Treatments, Pantry, Crown Moldings, Kitchen - Eat-In, Tub Shower
Hot Water Natural Gas
Heating Forced Air
Cooling Window Unit(s)
Flooring Hardwood, Carpet
Equipment Exhaust Fan, Range Hood, Oven - Wall, Refrigerator, Cooktop, Dryer, Washer, Water Heater
Fireplace N
Appliance Exhaust Fan, Range Hood, Oven - Wall, Refrigerator, Cooktop, Dryer, Washer, Water Heater
Heat Source Natural Gas
Laundry Main Floor
Exterior
Exterior Feature Patio(s), Porch(es)
Water Access N
Roof Type Flat
Accessibility None
Porch Patio(s), Porch(es)
Garage N
Building
Lot Description Level, Landscaping, Rear Yard
Story 2
Sewer Public Sewer
Water Public
Architectural Style Colonial
Level or Stories 2
Additional Building Above Grade, Below Grade
Structure Type Plaster Walls
New Construction N
Schools
Elementary Schools Lewis
Middle Schools Skyline
High Schools Dupont
School District Red Clay Consolidated
Others
Senior Community No
Tax ID 26-021.10-007
Ownership Fee Simple
SqFt Source Assessor
Special Listing Condition Standard
Read Less Info
Want to know what your home might be worth? Contact us for a FREE valuation!

Our team is ready to help you sell your home for the highest possible price ASAP

Bought with Carl L Hill • Realty Mark Associates-Newark
“Molly's job is to find and attract mastery-based agents to the office, protect the culture, and make sure everyone is happy! ”






