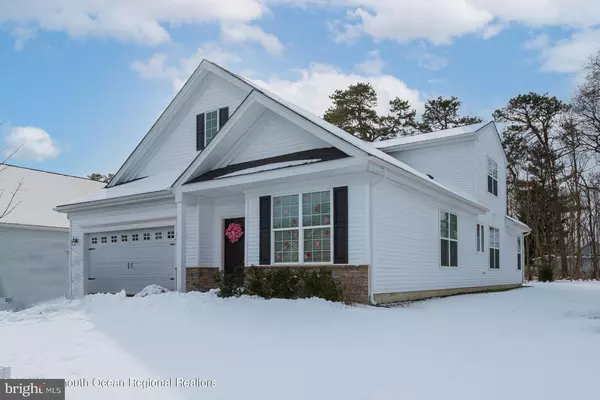$375,000
$389,900
3.8%For more information regarding the value of a property, please contact us for a free consultation.
2 Beds
2 Baths
2,323 SqFt
SOLD DATE : 06/09/2021
Key Details
Sold Price $375,000
Property Type Single Family Home
Sub Type Detached
Listing Status Sold
Purchase Type For Sale
Square Footage 2,323 sqft
Price per Sqft $161
Subdivision Lennar At Lake Ridge
MLS Listing ID NJOC407264
Sold Date 06/09/21
Style Other
Bedrooms 2
Full Baths 2
HOA Fees $210/mo
HOA Y/N Y
Abv Grd Liv Area 2,323
Originating Board BRIGHT
Year Built 2019
Annual Tax Amount $6,786
Tax Year 2020
Lot Size 6,960 Sqft
Acres 0.16
Lot Dimensions 60.00 x 116.00
Property Description
This is a Whiting Special! Check out this Marion model home in 55+ Reserve at Lake Ridge. Upon entering this beautiful NEWER 2,300 square foot home, you are welcomed by a spacious Foyer flanked with warm wood floors that flow through the living area of this home. Our tour starts with a private Den with French doors, a Dining Room and then off to the living area of the Living room and Kitchen with an Eat-in Dining Area. This open concept space is airy and bright; and what about this kitchen? Is this your Dream Kitchen? This is a magazine perfect kitchen that pops in print and in person. The color combinations of the white cabinets, granite counters, stainless steel appliances and the custom wall color, WOW, you have to see it! This Marion model also offers 2 Bedrooms, 2 Bathrooms, a Laundry Room and 2 Car Garage. But there is more; there is a finished 2nd floor that can be used as a his or her's cave space; or a 3rd sleeping area for guests. This Lennar built home also offers epoxy finished floor in the garage, private back yard and a clubhouse package of fun for all. Don't miss the opportunity to make this home yours!
Location
State NJ
County Ocean
Area Manchester Twp (21519)
Zoning WTRC
Rooms
Other Rooms Living Room, Dining Room, Primary Bedroom, Kitchen, Den, Breakfast Room, Bedroom 1, Laundry, Bathroom 1, Bonus Room, Primary Bathroom
Main Level Bedrooms 2
Interior
Interior Features Attic, Breakfast Area, Kitchen - Eat-In, Kitchen - Island
Hot Water Natural Gas
Heating Forced Air
Cooling Central A/C
Flooring Ceramic Tile, Wood, Carpet
Equipment Dishwasher, Dryer, Oven/Range - Gas, Microwave, Refrigerator, Stove, Oven - Wall, Washer
Appliance Dishwasher, Dryer, Oven/Range - Gas, Microwave, Refrigerator, Stove, Oven - Wall, Washer
Heat Source Natural Gas
Exterior
Amenities Available Community Center, Exercise Room, Pool - Outdoor
Waterfront N
Water Access N
Roof Type Shingle
Accessibility None
Parking Type Driveway
Garage N
Building
Story 2
Sewer Public Sewer
Water Public
Architectural Style Other
Level or Stories 2
Additional Building Above Grade, Below Grade
New Construction N
Schools
Elementary Schools Manchester Township
High Schools Manchester Township H.S.
School District Manchester Township Public Schools
Others
HOA Fee Include Snow Removal,Trash
Senior Community Yes
Age Restriction 55
Tax ID 19-00083 06-00027
Ownership Fee Simple
SqFt Source Assessor
Acceptable Financing Cash, Conventional, FHA, VA
Listing Terms Cash, Conventional, FHA, VA
Financing Cash,Conventional,FHA,VA
Special Listing Condition Standard
Read Less Info
Want to know what your home might be worth? Contact us for a FREE valuation!

Our team is ready to help you sell your home for the highest possible price ASAP

Bought with Non Member • Non Subscribing Office

“Molly's job is to find and attract mastery-based agents to the office, protect the culture, and make sure everyone is happy! ”






