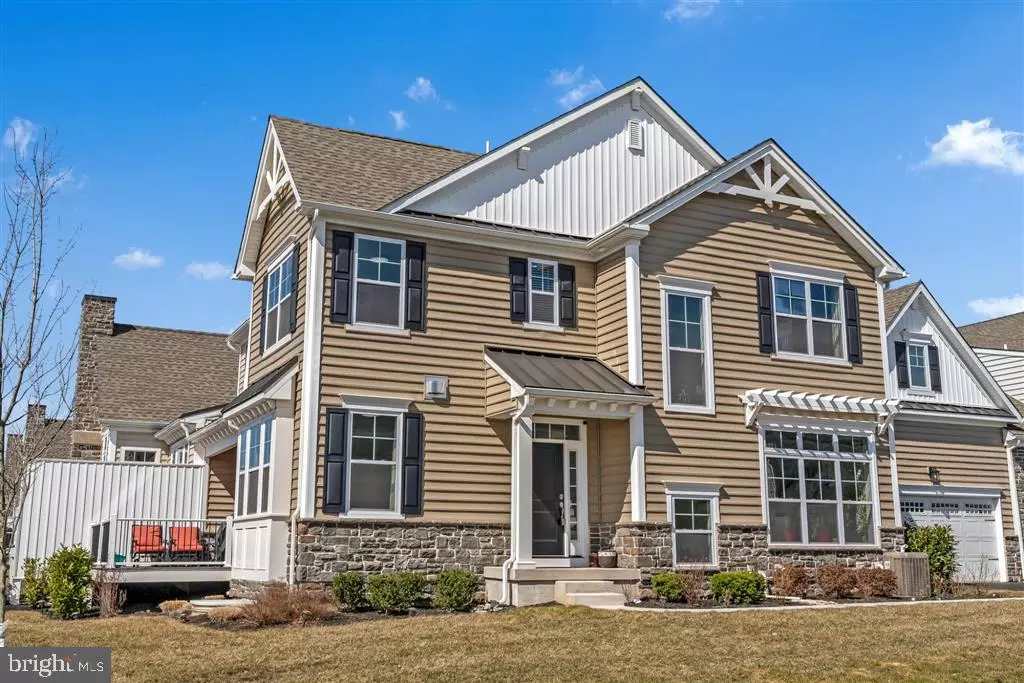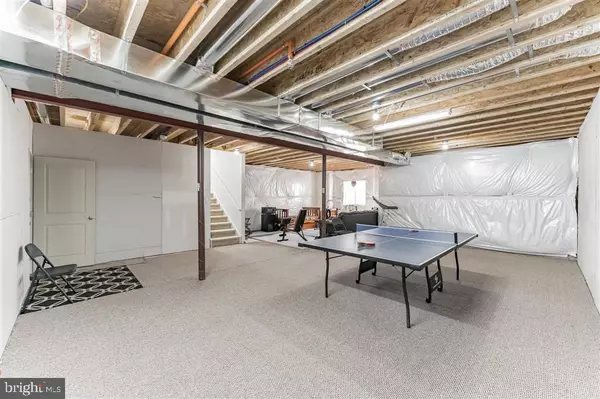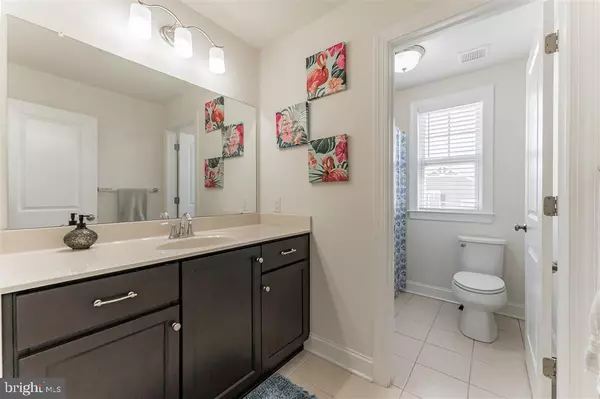$503,000
$510,000
1.4%For more information regarding the value of a property, please contact us for a free consultation.
3 Beds
3 Baths
2,565 SqFt
SOLD DATE : 06/15/2021
Key Details
Sold Price $503,000
Property Type Single Family Home
Sub Type Twin/Semi-Detached
Listing Status Sold
Purchase Type For Sale
Square Footage 2,565 sqft
Price per Sqft $196
Subdivision Club View At Spring Ford
MLS Listing ID PAMC689080
Sold Date 06/15/21
Style Traditional,Other
Bedrooms 3
Full Baths 2
Half Baths 1
HOA Fees $150/mo
HOA Y/N Y
Abv Grd Liv Area 2,565
Originating Board BRIGHT
Year Built 2019
Annual Tax Amount $6,350
Tax Year 2020
Lot Size 1,838 Sqft
Acres 0.04
Lot Dimensions x 0.00
Property Description
Beautiful 3 bd / 2.5 ba corner lot townhouse situated in the desirable Club View at Spring Ford community! This home was built in 2019 and features a gourmet kitchen, luxurious primary suite, and bonus attic and basement spaces ready to be customized. The exterior has a wrap-around lawn and oversized Trex deck to enjoy the picturesque neighborhood views from, while the interior offers high ceilings and cherry wood floors that accentuate the abundance of natural light, beaming through the double paned windows and French doors. Gather around the gas fireplace in the living room and enjoy a meal with guests in the chandelier lit dining room. The kitchen is fit for any chef with its stainless steel appliances/backsplash, double oven, white cabinetry, and center island with bar seating and pendant lights, and the downstairs office makes WFH a breeze! A second exterior entrance provides convenient access to the mudroom and powder room, acting as an ideal stop and drop spot to keep those on-the-go items. Wind down in the upstairs primary suite, which boasts a tray ceiling, double walk-in closets, dual sink vanity, and glass enclosed shower with ceramic tile and a marble bench seat! This level also includes two secondary bedrooms, a full hallway bath, a laundry room, with a utility sink and shelving, and an attic space, perfect for a second living room or guest bedroom. Downstairs, transform the basement into the ultimate recreation space and use the utility room for storage! Central A/C and Forced Air heating. Two car garage. HOA covers snow removal, landscaping, and common area maintenance. Located near Spring Ford Country Club, parks/trails, shopping, and dining, with easy access to hwy 422 and Philadelphia! Buyer should verify all information.
Location
State PA
County Montgomery
Area Limerick Twp (10637)
Zoning R4
Rooms
Basement Full, Daylight, Full, Partially Finished, Unfinished
Interior
Interior Features Carpet, Ceiling Fan(s), Combination Kitchen/Living, Crown Moldings, Dining Area, Family Room Off Kitchen, Floor Plan - Open, Kitchen - Gourmet, Kitchen - Island, Primary Bath(s), Recessed Lighting, Upgraded Countertops
Hot Water Electric
Heating Forced Air, Other
Cooling Central A/C
Flooring Partially Carpeted, Hardwood
Fireplaces Number 1
Fireplaces Type Gas/Propane
Equipment Built-In Microwave, Dryer, Energy Efficient Appliances, ENERGY STAR Clothes Washer, ENERGY STAR Dishwasher, ENERGY STAR Refrigerator, Stainless Steel Appliances, Washer
Fireplace Y
Window Features ENERGY STAR Qualified
Appliance Built-In Microwave, Dryer, Energy Efficient Appliances, ENERGY STAR Clothes Washer, ENERGY STAR Dishwasher, ENERGY STAR Refrigerator, Stainless Steel Appliances, Washer
Heat Source Natural Gas
Laundry Upper Floor
Exterior
Exterior Feature Deck(s), Patio(s), Porch(es)
Garage Built In
Garage Spaces 2.0
Utilities Available Cable TV, Electric Available, Natural Gas Available, Water Available
Waterfront N
Water Access N
View Street
Roof Type Other
Accessibility None
Porch Deck(s), Patio(s), Porch(es)
Parking Type Attached Garage, Driveway
Attached Garage 2
Total Parking Spaces 2
Garage Y
Building
Lot Description Backs - Parkland, Corner, Cul-de-sac, Landscaping
Story 2
Foundation Other
Sewer Public Sewer
Water Public
Architectural Style Traditional, Other
Level or Stories 2
Additional Building Above Grade, Below Grade
Structure Type 9'+ Ceilings
New Construction N
Schools
School District Spring-Ford Area
Others
Senior Community No
Tax ID 37-00-00628-418
Ownership Fee Simple
SqFt Source Assessor
Acceptable Financing Cash, Conventional, FHA, VA
Listing Terms Cash, Conventional, FHA, VA
Financing Cash,Conventional,FHA,VA
Special Listing Condition Standard
Read Less Info
Want to know what your home might be worth? Contact us for a FREE valuation!

Our team is ready to help you sell your home for the highest possible price ASAP

Bought with Non Member • Metropolitan Regional Information Systems, Inc.

“Molly's job is to find and attract mastery-based agents to the office, protect the culture, and make sure everyone is happy! ”






