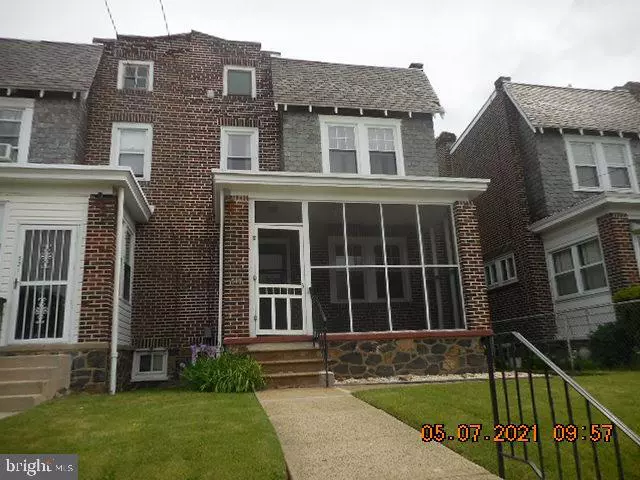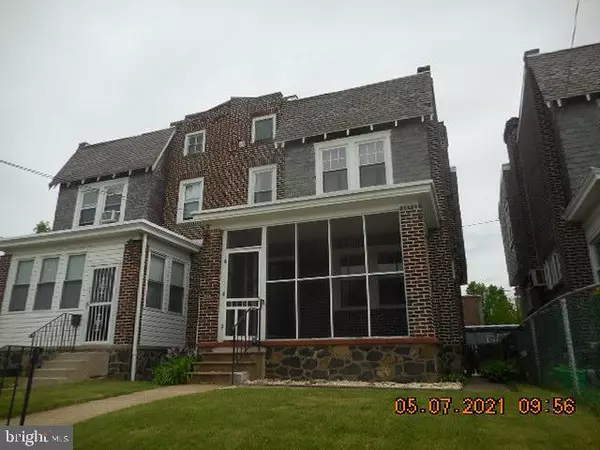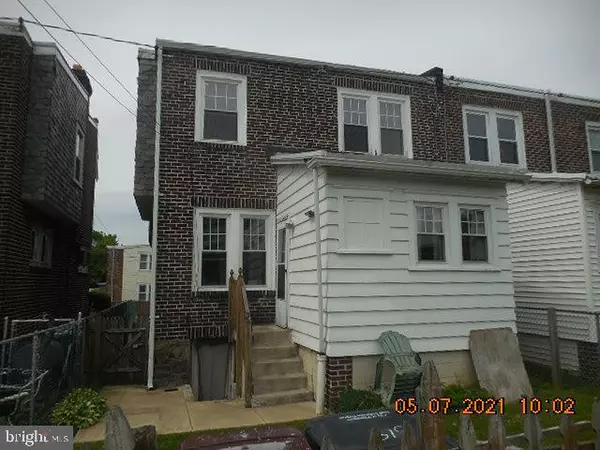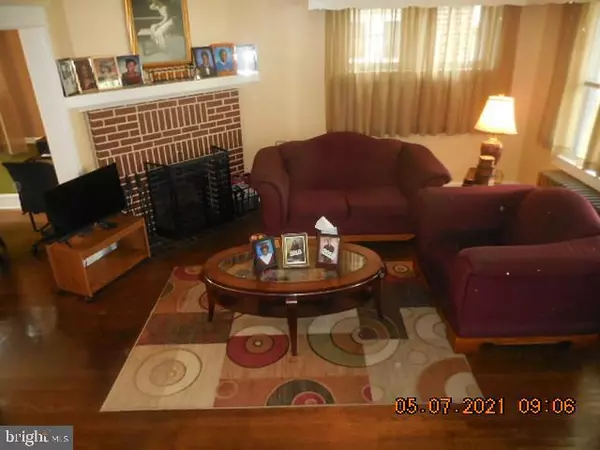$178,900
$175,000
2.2%For more information regarding the value of a property, please contact us for a free consultation.
3 Beds
1 Bath
1,350 SqFt
SOLD DATE : 06/18/2021
Key Details
Sold Price $178,900
Property Type Single Family Home
Sub Type Twin/Semi-Detached
Listing Status Sold
Purchase Type For Sale
Square Footage 1,350 sqft
Price per Sqft $132
Subdivision Wilm #02
MLS Listing ID DENC526212
Sold Date 06/18/21
Style Colonial
Bedrooms 3
Full Baths 1
HOA Y/N N
Abv Grd Liv Area 1,350
Originating Board BRIGHT
Year Built 1929
Annual Tax Amount $2,020
Tax Year 2020
Lot Size 2,178 Sqft
Acres 0.05
Lot Dimensions 24.90 x 79.00
Property Description
Located in the convenient neighborhood of Ninth Ward. This 3 bedroom & 1 bath brick semi-detached home, has good bones and has been lovingly cared for. Home features hardwood floors throughout. Living Room has a corner wood burning f/p (sellers have not used in sometime). Formal dining room for holiday dinners. Eat in Kitchen, seller leaving all appliances. Upstairs you will find 3 spacious bedrooms and partially updated full bath. Full unfinished basement w/ laundry and walkout. Screened front porch for bugless evenings. Front yard & fenced rear yard. Updated vinyl tilt in windows throughout the house. All cash offers must have proof of funds. Seller would prefer Conventional financing only, must have pre approval. Walking distance to PS Dupont Middle School, parks, shopping, restaurants & bus line.
Location
State DE
County New Castle
Area Wilmington (30906)
Zoning 26R-2
Rooms
Other Rooms Living Room, Dining Room, Bedroom 2, Bedroom 3, Kitchen, Basement, Bedroom 1, Laundry, Bathroom 1, Attic
Basement Full, Unfinished, Walkout Stairs
Interior
Interior Features Ceiling Fan(s), Wood Floors, Tub Shower, Kitchen - Eat-In, Floor Plan - Traditional
Hot Water Natural Gas
Heating Hot Water
Cooling Window Unit(s)
Flooring Hardwood
Fireplaces Number 1
Fireplaces Type Brick, Wood
Equipment Oven/Range - Gas, Water Heater, Washer, Refrigerator, Dryer
Fireplace Y
Window Features Vinyl Clad
Appliance Oven/Range - Gas, Water Heater, Washer, Refrigerator, Dryer
Heat Source Oil
Laundry Basement
Exterior
Exterior Feature Porch(es)
Fence Chain Link, Wood
Water Access N
Accessibility None
Porch Porch(es)
Garage N
Building
Story 2
Sewer Public Sewer
Water Public
Architectural Style Colonial
Level or Stories 2
Additional Building Above Grade, Below Grade
New Construction N
Schools
School District Brandywine
Others
Senior Community No
Tax ID 26-008.40-185
Ownership Fee Simple
SqFt Source Assessor
Acceptable Financing Conventional, Cash
Listing Terms Conventional, Cash
Financing Conventional,Cash
Special Listing Condition Standard
Read Less Info
Want to know what your home might be worth? Contact us for a FREE valuation!

Our team is ready to help you sell your home for the highest possible price ASAP

Bought with TIA R SEWELL-CRUMPLER • RE/MAX Associates-Hockessin
“Molly's job is to find and attract mastery-based agents to the office, protect the culture, and make sure everyone is happy! ”






