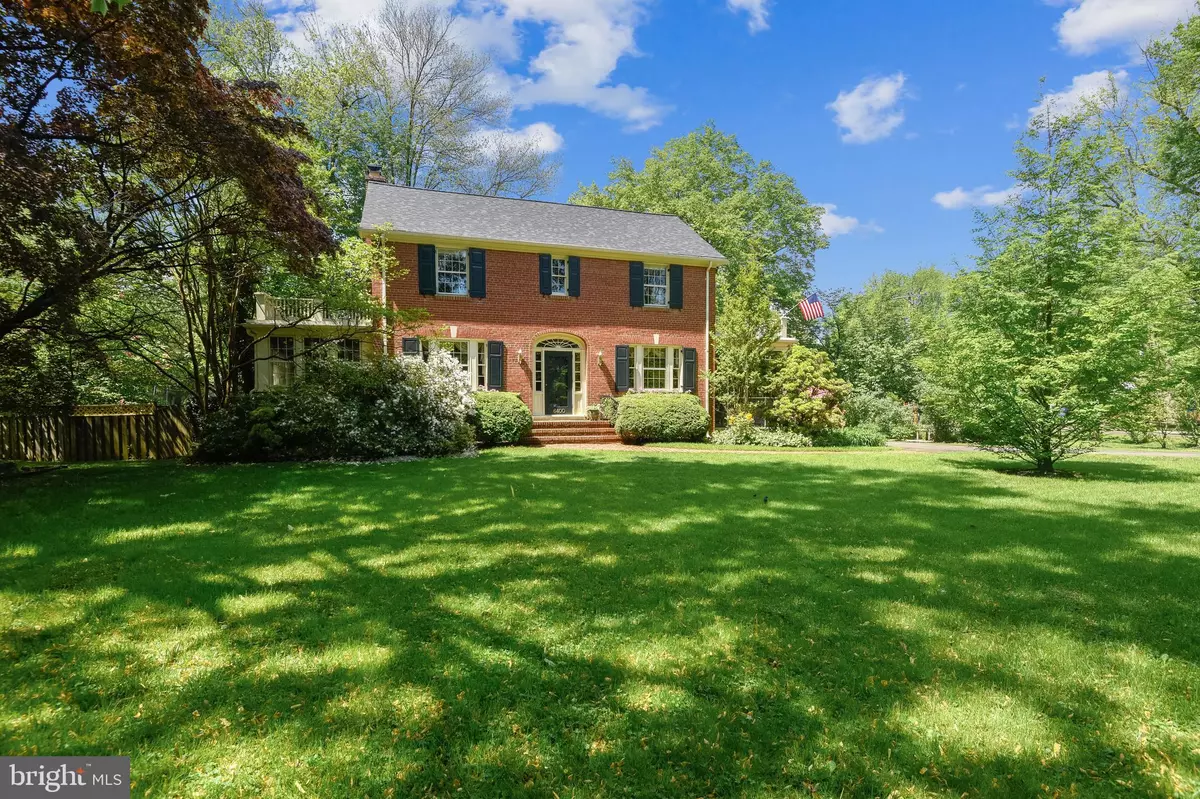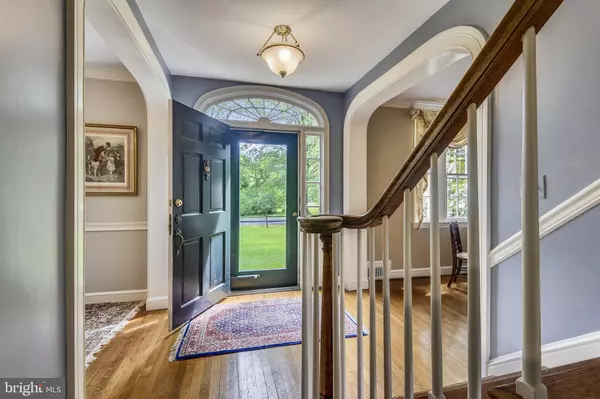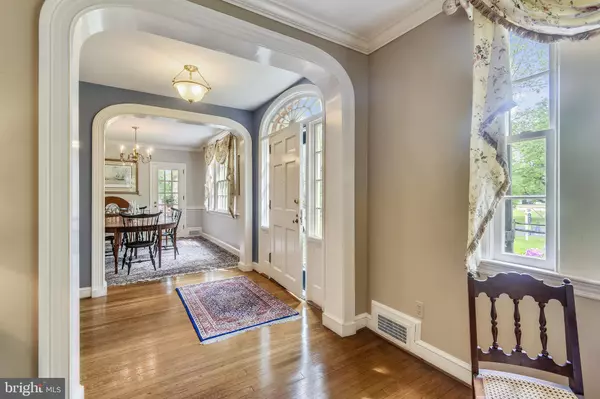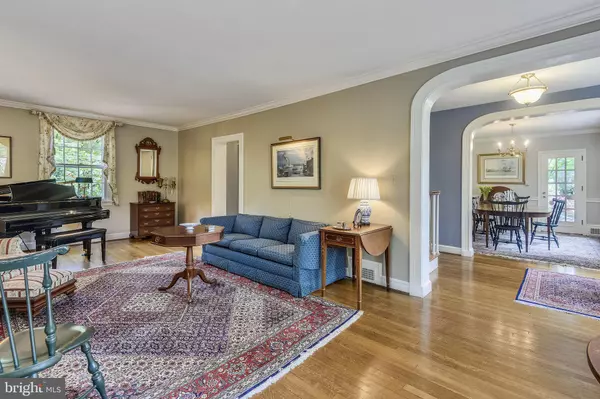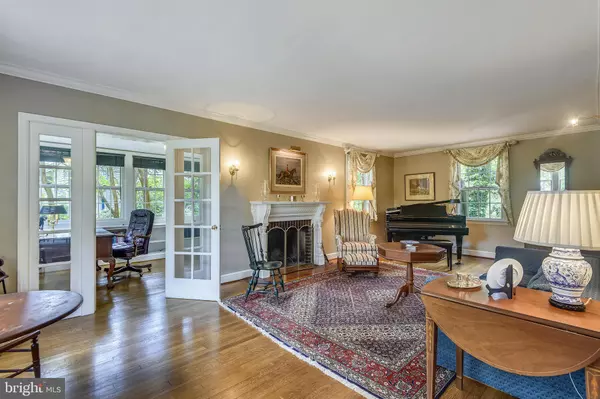$1,420,000
$1,299,900
9.2%For more information regarding the value of a property, please contact us for a free consultation.
4 Beds
4 Baths
4,119 SqFt
SOLD DATE : 06/18/2021
Key Details
Sold Price $1,420,000
Property Type Single Family Home
Sub Type Detached
Listing Status Sold
Purchase Type For Sale
Square Footage 4,119 sqft
Price per Sqft $344
Subdivision New Alexandria
MLS Listing ID VAFX1193320
Sold Date 06/18/21
Style Colonial
Bedrooms 4
Full Baths 3
Half Baths 1
HOA Y/N N
Abv Grd Liv Area 3,188
Originating Board BRIGHT
Year Built 1935
Annual Tax Amount $14,155
Tax Year 2021
Lot Size 0.405 Acres
Acres 0.4
Property Description
Upon entering this stately Colonial, one has an immediate impression of fine quality and attention to detail. With a private, beautifully landscaped lot offering Potomac River views, it is one of south Alexandrias largest homes featuring generous room sizes and thoughtful design, a layout perfect for entertaining on a large or small scale with ample space for quiet and family time. As one enters the front door with its architecturally pleasing fanlight and sidelights, one is immersed with natural eastern light which flows into the beautiful deep foyer. Large archways with gracious period moulding and hardwood floors carry throughout the main level. The living and dining rooms also feature east-facing windows with side lights. A full-length glass paned door with side lights leads from the living room to the office/library with bookcases on three sides. Sunlight pours through ten windows! A lovely screened-in porch, perfect for three seasons entertaining, is located off the dining room. The hall leads to a large half bath and kitchen with bar seating which opens to the large eating/breakfast area with light pouring through windows on three sides. The family room with extensive custom-built bookcases and cabinetry and a wood burning fireplace with beadboard backing features floor to ceiling windows. French doors lead to the private back yard with a brick terrace, a deck with built-in seating and a large side yard for entertaining and family activities! At the top of the staircase is the private owners suite with plenty of room for a sitting area and an en suite bath with a deep tub and a separate tiled shower. Three additional generous sized bedrooms occupy the upper level. Finally, there are walk-up stairs to a fully floored attic. With windows at both ends, this space could be finished for even more living space! The large lower-level rec room offers plenty of space for a multitude of activities. The lower level also includes an extra room, perfect for an au pair, exercise room, hobby room or extra sleeping space, and an updated full bath. The utility room and plenty of additional storage complete this level. A beautiful corner lot with split rail fence running the length of the front lot showcases a lovely setting to call home, a gardeners delight with lush and largely low maintenance plantings. A two car garage and a circular drive provide for plenty of parking! Located five minutes down the GW Parkway from Old Town in Riverview, living is easy and hassle-free with convenience to shopping centers, schools, library, rec centers and transportation, including the Huntington Metro. It is located minutes to Fort Belvoir, I-95, I-395 and Old Town Alexandria. Of note: Recent square footage calculations for unfinished space on Main and 2 Upper levels: Garage: 396; Attic: 658; Screened porch: 189. Lower Level: Utility room: 121.
Location
State VA
County Fairfax
Zoning 130
Direction East
Rooms
Other Rooms Living Room, Dining Room, Primary Bedroom, Bedroom 2, Bedroom 3, Bedroom 4, Kitchen, Game Room, Family Room, Exercise Room, Office, Utility Room, Bathroom 2, Bathroom 3, Attic, Primary Bathroom, Half Bath, Screened Porch
Basement Connecting Stairway, Improved, Outside Entrance, Walkout Stairs, Full, Interior Access, Heated, Partially Finished, Side Entrance
Interior
Interior Features Attic, Breakfast Area, Built-Ins, Carpet, Ceiling Fan(s), Chair Railings, Crown Moldings, Family Room Off Kitchen, Floor Plan - Traditional, Formal/Separate Dining Room, Primary Bath(s), Recessed Lighting, Skylight(s), Stall Shower, Walk-in Closet(s), Wood Floors, Window Treatments
Hot Water Natural Gas
Heating Forced Air
Cooling Ceiling Fan(s), Central A/C
Flooring Carpet, Hardwood, Marble
Fireplaces Number 2
Fireplaces Type Mantel(s), Screen
Equipment Built-In Microwave, Cooktop, Dishwasher, Disposal, Dryer, Exhaust Fan, Icemaker, Refrigerator, Stainless Steel Appliances, Washer, Water Heater
Furnishings No
Fireplace Y
Appliance Built-In Microwave, Cooktop, Dishwasher, Disposal, Dryer, Exhaust Fan, Icemaker, Refrigerator, Stainless Steel Appliances, Washer, Water Heater
Heat Source Oil
Laundry Lower Floor
Exterior
Exterior Feature Deck(s), Brick, Balconies- Multiple, Screened, Porch(es), Terrace
Parking Features Garage - Side Entry
Garage Spaces 8.0
Fence Split Rail, Wood
Water Access N
View Park/Greenbelt, River, Scenic Vista, Trees/Woods
Roof Type Composite,Shingle
Accessibility None
Porch Deck(s), Brick, Balconies- Multiple, Screened, Porch(es), Terrace
Road Frontage City/County
Attached Garage 2
Total Parking Spaces 8
Garage Y
Building
Lot Description Corner, Front Yard, Landscaping, Level, Premium, Rear Yard, Road Frontage, SideYard(s), Trees/Wooded
Story 4
Sewer Public Sewer
Water Public
Architectural Style Colonial
Level or Stories 4
Additional Building Above Grade, Below Grade
Structure Type Plaster Walls
New Construction N
Schools
Elementary Schools Belle View
Middle Schools Carl Sandburg
High Schools West Potomac
School District Fairfax County Public Schools
Others
Senior Community No
Tax ID 0834 02430015
Ownership Fee Simple
SqFt Source Estimated
Horse Property N
Special Listing Condition Standard
Read Less Info
Want to know what your home might be worth? Contact us for a FREE valuation!

Our team is ready to help you sell your home for the highest possible price ASAP

Bought with Christopher J White • Long & Foster Real Estate, Inc.
“Molly's job is to find and attract mastery-based agents to the office, protect the culture, and make sure everyone is happy! ”

