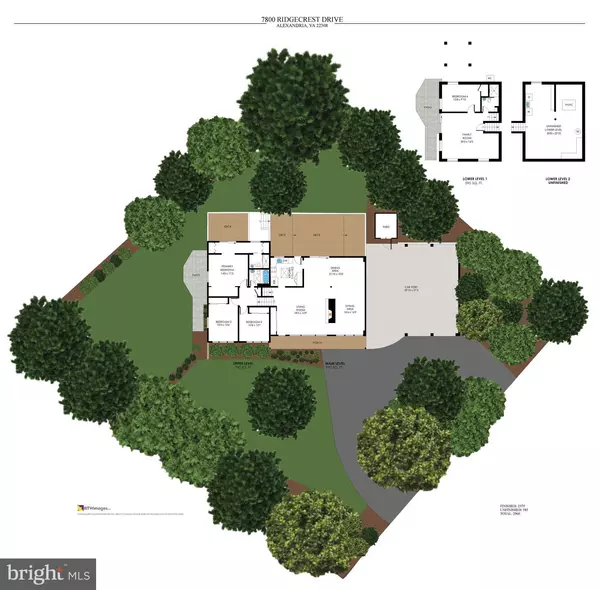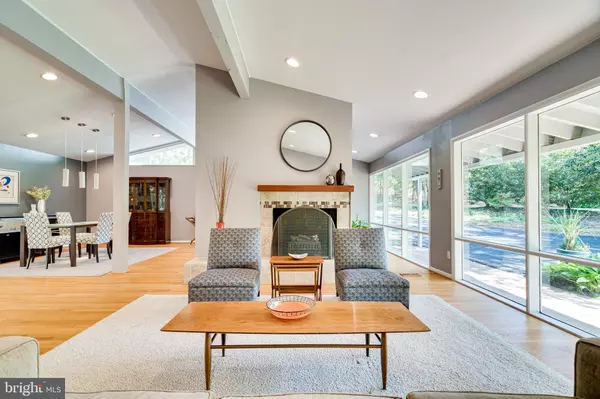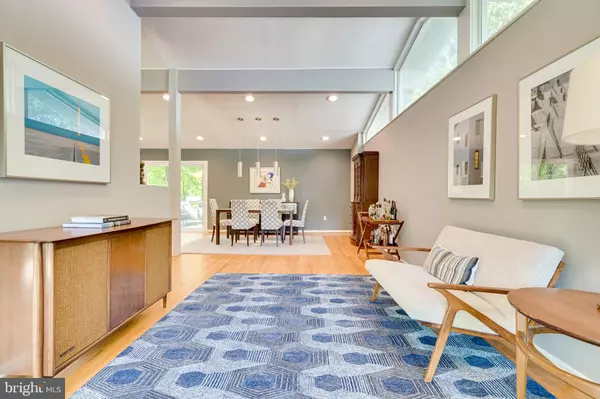$1,100,000
$999,900
10.0%For more information regarding the value of a property, please contact us for a free consultation.
4 Beds
3 Baths
2,375 SqFt
SOLD DATE : 06/21/2021
Key Details
Sold Price $1,100,000
Property Type Single Family Home
Sub Type Detached
Listing Status Sold
Purchase Type For Sale
Square Footage 2,375 sqft
Price per Sqft $463
Subdivision Wellington
MLS Listing ID VAFX1198700
Sold Date 06/21/21
Style Contemporary
Bedrooms 4
Full Baths 3
HOA Y/N N
Abv Grd Liv Area 2,375
Originating Board BRIGHT
Year Built 1961
Annual Tax Amount $8,425
Tax Year 2020
Lot Size 0.542 Acres
Acres 0.54
Property Description
Welcome to this light filled 4 level inviting contemporary home just steps to the George Washington Parkway & Bike Trail. Located in captivating Wellington on a corner lot and on one of George Washington's original farms. Offering floor to ceiling windows and open space living in a tranquil mid century setting. 4 bedrooms, 3 baths, 3 car carport and tons of storage. Enjoy the tranquil setting and outdoor entertaining on the private composite deck or your morning cup of coffee on the balcony off the owners suite. Entering the home, one is greeted by a spacious main level featuring hardwood floors, recessed lighting, center fireplace and dining area off the kitchen. Glass doors lead to the back deck, perfect for cookouts and peaceful enjoyment. Large windows in the living room and kitchen fill the home with natural light. Kitchen appliances have been recently replaced. The lower level with bamboo flooring offers a family room that walks out to the patio plus full bath and fourth bedroom which can be used as an at-home office. Upstairs find two additional bedrooms and hall bath with skylight plus the primary suite with full bath. The balcony off the primary bedroom is overlooking the tree lined backyard. This home also offers a three-car carport, circular driveway, spacious covered shed and three separate outdoor living spaces. The basement level has new laminate flooring and offers the ultimate in storage.
Location
State VA
County Fairfax
Zoning 120
Direction Northeast
Rooms
Other Rooms Living Room, Dining Room, Primary Bedroom, Sitting Room, Bedroom 2, Bedroom 3, Bedroom 4, Kitchen, Family Room, Laundry, Storage Room, Primary Bathroom, Full Bath
Basement Connecting Stairway, Shelving, Sump Pump, Unfinished, Workshop, Improved, Heated
Interior
Interior Features Attic, Ceiling Fan(s), Combination Dining/Living, Dining Area, Primary Bath(s), Recessed Lighting, Skylight(s), Window Treatments, Wood Floors, Family Room Off Kitchen, Floor Plan - Open, Kitchen - Eat-In, Kitchen - Table Space
Hot Water Natural Gas
Heating Forced Air
Cooling Central A/C, Ceiling Fan(s)
Flooring Hardwood, Bamboo
Fireplaces Number 1
Equipment Built-In Microwave, Disposal, Dishwasher, Dryer, Icemaker, Refrigerator, Stove, Washer
Fireplace Y
Window Features Skylights,Sliding
Appliance Built-In Microwave, Disposal, Dishwasher, Dryer, Icemaker, Refrigerator, Stove, Washer
Heat Source Natural Gas
Laundry Basement, Has Laundry
Exterior
Exterior Feature Deck(s), Patio(s), Porch(es)
Garage Spaces 7.0
Water Access N
View Trees/Woods
Roof Type Asphalt
Accessibility None
Porch Deck(s), Patio(s), Porch(es)
Road Frontage City/County
Total Parking Spaces 7
Garage N
Building
Lot Description Front Yard, Landscaping, SideYard(s), Trees/Wooded, Backs to Trees, Cul-de-sac, Level, No Thru Street, Not In Development, Partly Wooded, Premium
Story 4
Sewer Public Sewer
Water Public
Architectural Style Contemporary
Level or Stories 4
Additional Building Above Grade, Below Grade
Structure Type 9'+ Ceilings,Cathedral Ceilings
New Construction N
Schools
Elementary Schools Waynewood
Middle Schools Sandburg
High Schools West Potomac
School District Fairfax County Public Schools
Others
Senior Community No
Tax ID 1022 17 0088A
Ownership Fee Simple
SqFt Source Assessor
Security Features Security System
Acceptable Financing Cash, Conventional, VA
Listing Terms Cash, Conventional, VA
Financing Cash,Conventional,VA
Special Listing Condition Standard
Read Less Info
Want to know what your home might be worth? Contact us for a FREE valuation!

Our team is ready to help you sell your home for the highest possible price ASAP

Bought with Pia Taylor • Compass
“Molly's job is to find and attract mastery-based agents to the office, protect the culture, and make sure everyone is happy! ”






