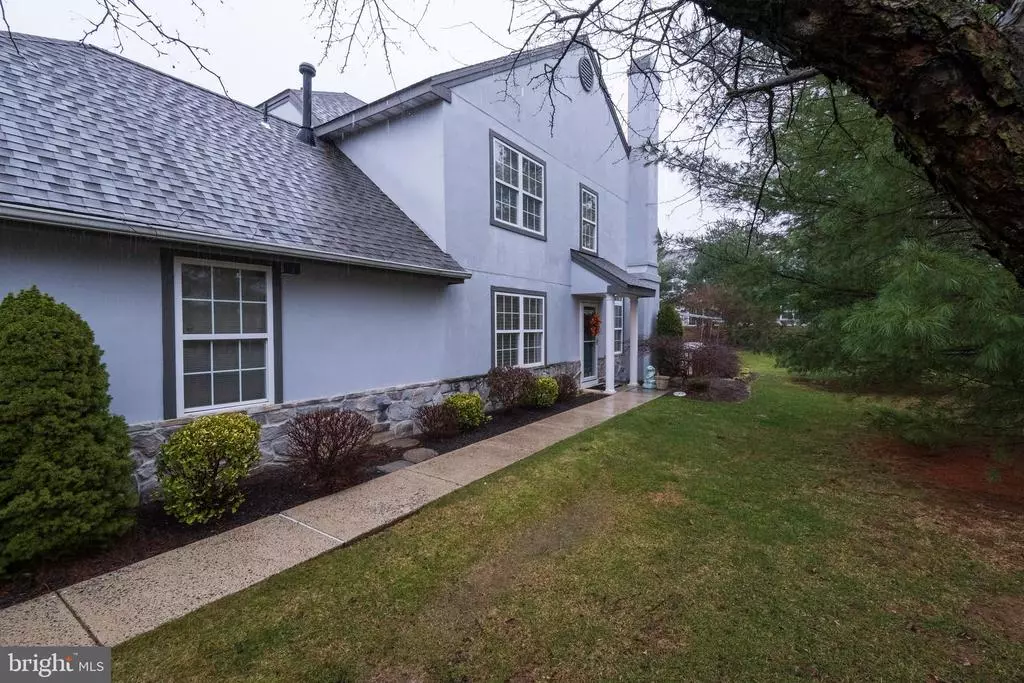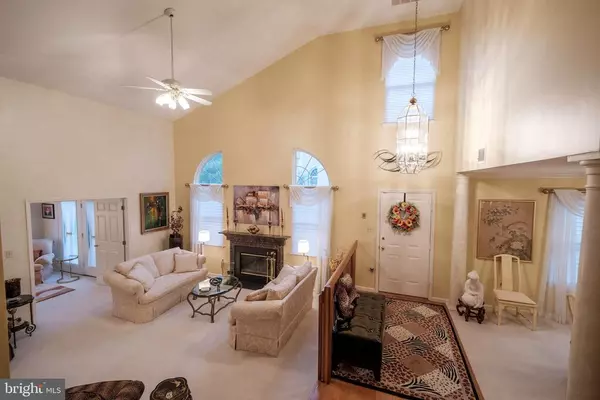$335,000
$339,900
1.4%For more information regarding the value of a property, please contact us for a free consultation.
3 Beds
3 Baths
2,865 SqFt
SOLD DATE : 06/21/2021
Key Details
Sold Price $335,000
Property Type Townhouse
Sub Type End of Row/Townhouse
Listing Status Sold
Purchase Type For Sale
Square Footage 2,865 sqft
Price per Sqft $116
Subdivision Spring Ridge
MLS Listing ID PABK374752
Sold Date 06/21/21
Style Contemporary
Bedrooms 3
Full Baths 2
Half Baths 1
HOA Fees $220/mo
HOA Y/N Y
Abv Grd Liv Area 2,865
Originating Board BRIGHT
Year Built 1995
Annual Tax Amount $7,286
Tax Year 2020
Lot Dimensions 0.00 x 0.00
Property Description
Stucco repair is to be started mid April and will be complete before settlement. Large upscale end unit townhouse in Spring Ridge Hawthorn N with 2 car garage. This home has many custom features for the person that desires both elegance and practicality. The foyer opens up into the two story living room with it's golden toned tinted marble plaster walls, marble swirl painted gas fireplace and large windows adorned with custom drapery. Enjoy the custom built-in cabinetry in the family room and main floor bedroom. The kitchen has been updated with white cabinetry, Silestone counters, tile backsplash and tile floor. Floor to ceiling mirrors in the formal dinning room ad pizzazz to the dcor. For less formal meals, eat in the breakfast room with large window providing views of the flower garden. The large main bedroom suite is elegant and peaceful. The main level is completed with a den are leading to the patio and a laundry /utility room. The second floor has a large loft area along with two bedrooms and full bath. The roof was replaced in 2012. The A/C , heater and hot water heater were replaced in 2016. The water softener was replaced in 2014. The roof has a deicer. The owner has a awning for the patio. There are custom Hunter Douglas Shades through out the house along with custom draperies in most rooms.
Location
State PA
County Berks
Area Spring Twp (10280)
Zoning RESIDENTIAL
Rooms
Main Level Bedrooms 1
Interior
Interior Features Attic, Built-Ins, Carpet, Ceiling Fan(s), Dining Area, Entry Level Bedroom, Recessed Lighting, Stall Shower, Upgraded Countertops, WhirlPool/HotTub, Window Treatments, Wood Floors
Hot Water Natural Gas
Heating Forced Air
Cooling Central A/C
Flooring Hardwood, Carpet, Ceramic Tile
Fireplaces Number 1
Fireplaces Type Gas/Propane, Marble
Equipment Built-In Microwave, Built-In Range, Cooktop, Dishwasher, Disposal, Dryer, Refrigerator, Washer, Water Conditioner - Owned, Water Heater
Fireplace Y
Appliance Built-In Microwave, Built-In Range, Cooktop, Dishwasher, Disposal, Dryer, Refrigerator, Washer, Water Conditioner - Owned, Water Heater
Heat Source Natural Gas
Laundry Main Floor
Exterior
Parking Features Additional Storage Area, Inside Access
Garage Spaces 2.0
Water Access N
Roof Type Architectural Shingle
Accessibility None
Attached Garage 2
Total Parking Spaces 2
Garage Y
Building
Story 2
Sewer Public Sewer
Water Public
Architectural Style Contemporary
Level or Stories 2
Additional Building Above Grade, Below Grade
New Construction N
Schools
School District Wilson
Others
Pets Allowed Y
HOA Fee Include Common Area Maintenance,Lawn Maintenance,Management,Pool(s),Snow Removal,Trash
Senior Community No
Tax ID 80-4397-13-04-1740-C82
Ownership Fee Simple
SqFt Source Assessor
Horse Property N
Special Listing Condition Standard
Pets Allowed Cats OK, Dogs OK
Read Less Info
Want to know what your home might be worth? Contact us for a FREE valuation!

Our team is ready to help you sell your home for the highest possible price ASAP

Bought with Dat Hong • Central Realty Group LLC

“Molly's job is to find and attract mastery-based agents to the office, protect the culture, and make sure everyone is happy! ”






