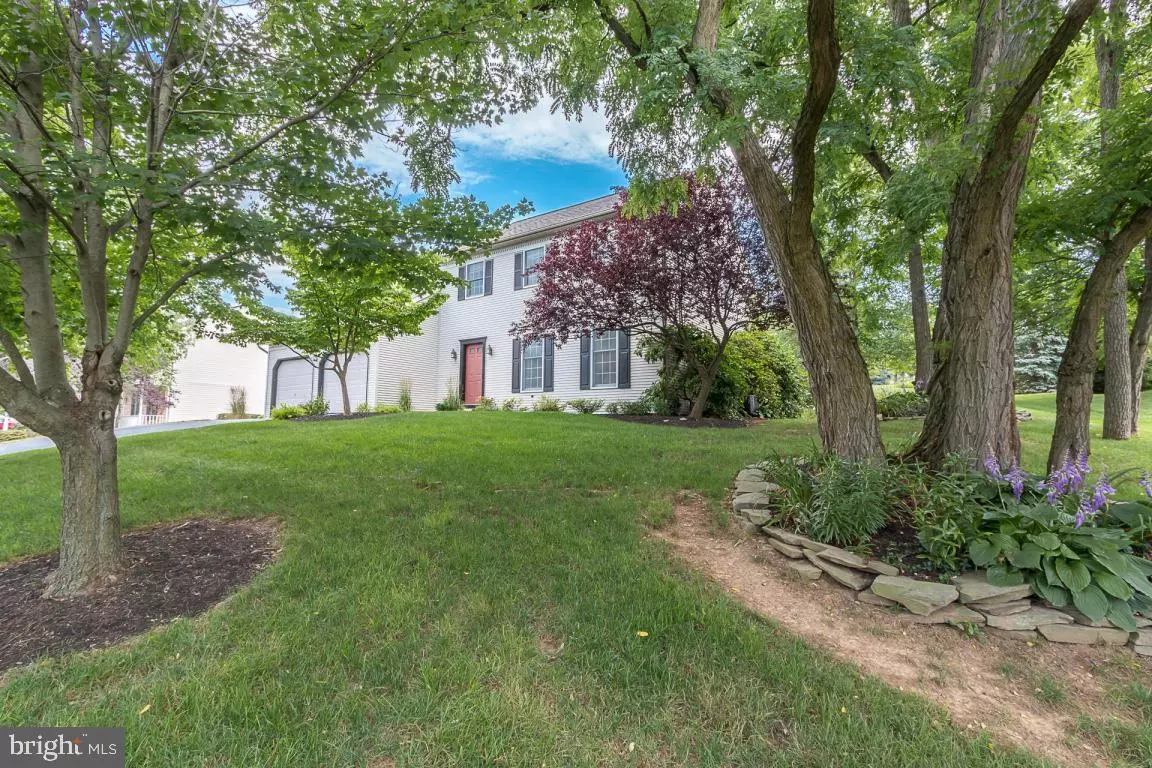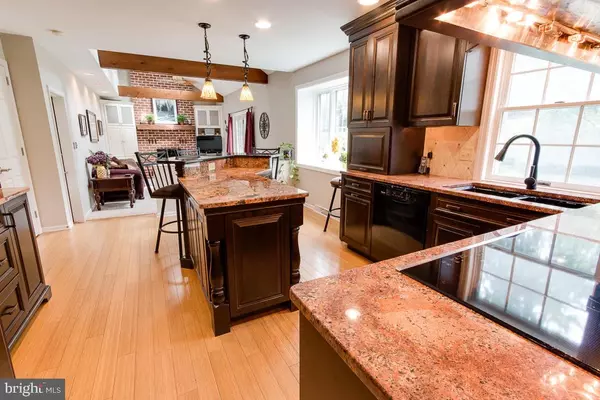$304,900
$304,900
For more information regarding the value of a property, please contact us for a free consultation.
4 Beds
3 Baths
2,490 SqFt
SOLD DATE : 08/31/2017
Key Details
Sold Price $304,900
Property Type Single Family Home
Sub Type Detached
Listing Status Sold
Purchase Type For Sale
Square Footage 2,490 sqft
Price per Sqft $122
Subdivision None Available
MLS Listing ID 1003027347
Sold Date 08/31/17
Style Traditional
Bedrooms 4
Full Baths 2
Half Baths 1
HOA Y/N N
Abv Grd Liv Area 1,962
Originating Board LCAOR
Year Built 1990
Annual Tax Amount $4,563
Lot Size 0.410 Acres
Acres 0.41
Lot Dimensions 101x197x113x147
Property Description
This is the one you've been waiting for!! Lovely neighborhood, but there are unexpected surprises inside! Check out the beautiful custom kitchen with copper range hood and copper in-lay in the cabinets, as well as granite countertops on the spacious island. Step into the family room, complete with woodburning fireplace and built-in bookcases. Formal dining room was professionally designed with custom built-ins and bamboo flooring. Living room has custom built-ins, surround sound system and speakers. Upstairs, you will find a master suite and three additional roomy bedrooms. Rec room in basement allows extra living space. The HVAC system was all replaced in 2005, hot water heater is new this summer. Roof was new in 2008. Move right in to this spectacular house! All appliances included!
Location
State PA
County Lancaster
Area Warwick Twp (10560)
Rooms
Other Rooms Living Room, Dining Room, Bedroom 2, Bedroom 3, Bedroom 4, Kitchen, Family Room, Foyer, Bedroom 1, Other, Bathroom 2, Bathroom 3, Primary Bathroom
Basement Partially Finished
Interior
Interior Features Kitchen - Eat-In, Formal/Separate Dining Room, Built-Ins, Kitchen - Island, Skylight(s)
Hot Water Natural Gas
Heating Other, Forced Air
Cooling Central A/C
Flooring Hardwood
Equipment Dryer, Refrigerator, Washer, Dishwasher, Oven/Range - Electric, Disposal
Fireplace N
Window Features Insulated,Screens
Appliance Dryer, Refrigerator, Washer, Dishwasher, Oven/Range - Electric, Disposal
Heat Source Natural Gas
Exterior
Exterior Feature Deck(s)
Parking Features Garage Door Opener
Garage Spaces 2.0
Utilities Available Cable TV Available
Amenities Available None
Water Access N
Roof Type Shingle,Composite
Porch Deck(s)
Attached Garage 2
Total Parking Spaces 2
Garage Y
Building
Story 2
Sewer Public Sewer
Water Public
Architectural Style Traditional
Level or Stories 2
Additional Building Above Grade, Below Grade
New Construction N
Schools
Elementary Schools Kissel Hill
Middle Schools Warwick
High Schools Warwick
School District Warwick
Others
HOA Fee Include None
Tax ID 6009715200000
Ownership Other
SqFt Source Estimated
Security Features Smoke Detector
Acceptable Financing Cash, Conventional, FHA, Rural Development, VA
Listing Terms Cash, Conventional, FHA, Rural Development, VA
Financing Cash,Conventional,FHA,Rural Development,VA
Read Less Info
Want to know what your home might be worth? Contact us for a FREE valuation!

Our team is ready to help you sell your home for the highest possible price ASAP

Bought with MELODY KIENE • Berkshire Hathaway HomeServices Homesale Realty

“Molly's job is to find and attract mastery-based agents to the office, protect the culture, and make sure everyone is happy! ”






