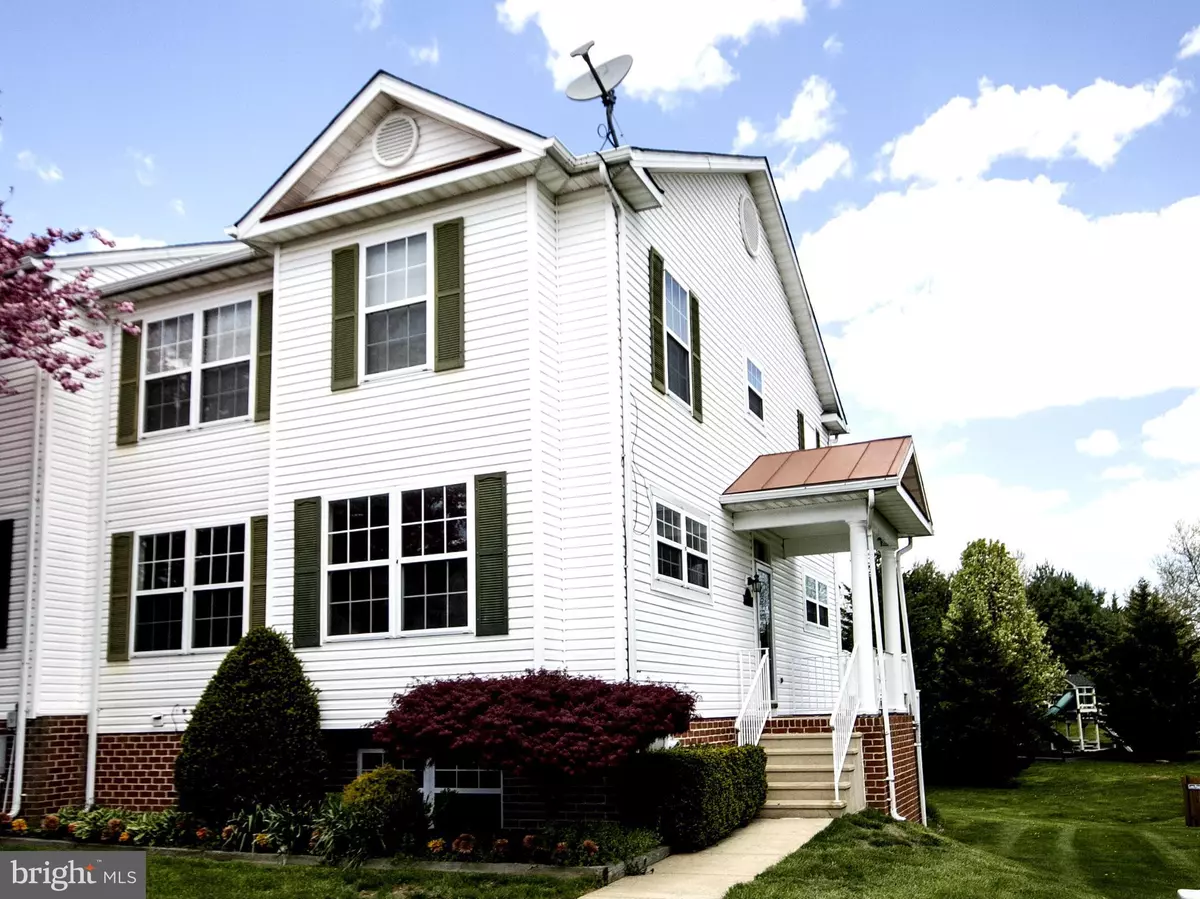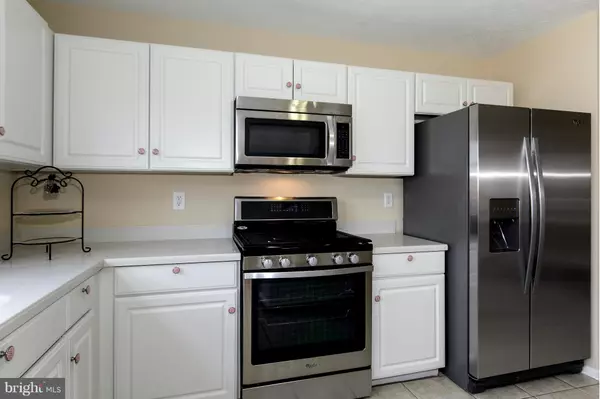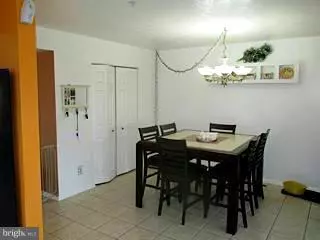$250,000
$259,900
3.8%For more information regarding the value of a property, please contact us for a free consultation.
4 Beds
4 Baths
2,776 SqFt
SOLD DATE : 06/18/2015
Key Details
Sold Price $250,000
Property Type Townhouse
Sub Type End of Row/Townhouse
Listing Status Sold
Purchase Type For Sale
Square Footage 2,776 sqft
Price per Sqft $90
Subdivision Spenceola Farms
MLS Listing ID 1001679507
Sold Date 06/18/15
Style Colonial
Bedrooms 4
Full Baths 3
Half Baths 1
HOA Fees $42/mo
HOA Y/N Y
Abv Grd Liv Area 1,876
Originating Board MRIS
Year Built 1995
Annual Tax Amount $2,955
Tax Year 2014
Lot Size 3,162 Sqft
Acres 0.07
Property Description
BEST HOME & BEST BUY PER SF IN SPENCEOLA FARMS !! ABSOLUTELY PHENOMENAL EOG BOASTS NEARLY 3000 SQ FT OF FINISHED FRESHLY PAINTED NEW SS KITCHEN APPLIANCES NEW W/W LIVING SPACE. BUMP-OUTS ON 2 LEVELS HAS A SUN RM/FAMILY RM/ COUNTRY KIT. ON 1ST FLR, + A GAME RM, FAM RM ON LL! FULL BA + A BEDROOM OR OFFICE OFFERS IN-LAW POTENTIAL ON LL W/ A WALK OUT TO YARD HUGE DECK OFF SUN RM NO FHA
Location
State MD
County Harford
Zoning R2
Rooms
Other Rooms Living Room, Dining Room, Primary Bedroom, Bedroom 2, Bedroom 3, Bedroom 4, Family Room, Sun/Florida Room, Other
Basement Outside Entrance, Rear Entrance, Sump Pump, Fully Finished, Full, Improved, Walkout Level
Interior
Interior Features Breakfast Area, Family Room Off Kitchen, Kitchen - Country, Kitchen - Table Space, Combination Dining/Living, Primary Bath(s), Wood Floors, Floor Plan - Traditional, Floor Plan - Open
Hot Water Natural Gas
Heating Forced Air
Cooling Central A/C, Ceiling Fan(s)
Fireplaces Number 1
Equipment Disposal, Dishwasher, Oven/Range - Gas, Refrigerator, Icemaker, Microwave, Water Dispenser, Exhaust Fan
Fireplace Y
Window Features Double Pane,Screens
Appliance Disposal, Dishwasher, Oven/Range - Gas, Refrigerator, Icemaker, Microwave, Water Dispenser, Exhaust Fan
Heat Source Natural Gas
Exterior
Exterior Feature Deck(s)
Utilities Available Cable TV Available
Water Access N
Roof Type Asphalt
Accessibility None
Porch Deck(s)
Garage N
Private Pool N
Building
Lot Description Backs - Open Common Area, Cul-de-sac, Landscaping
Story 3+
Sewer Public Sewer
Water Public
Architectural Style Colonial
Level or Stories 3+
Additional Building Above Grade, Below Grade
Structure Type Dry Wall,Vaulted Ceilings
New Construction N
Schools
Middle Schools Bel Air
High Schools Bel Air
School District Harford County Public Schools
Others
Senior Community No
Tax ID 1303286029
Ownership Fee Simple
Special Listing Condition Standard
Read Less Info
Want to know what your home might be worth? Contact us for a FREE valuation!

Our team is ready to help you sell your home for the highest possible price ASAP

Bought with Deborah A Price • RE/MAX Components
“Molly's job is to find and attract mastery-based agents to the office, protect the culture, and make sure everyone is happy! ”






