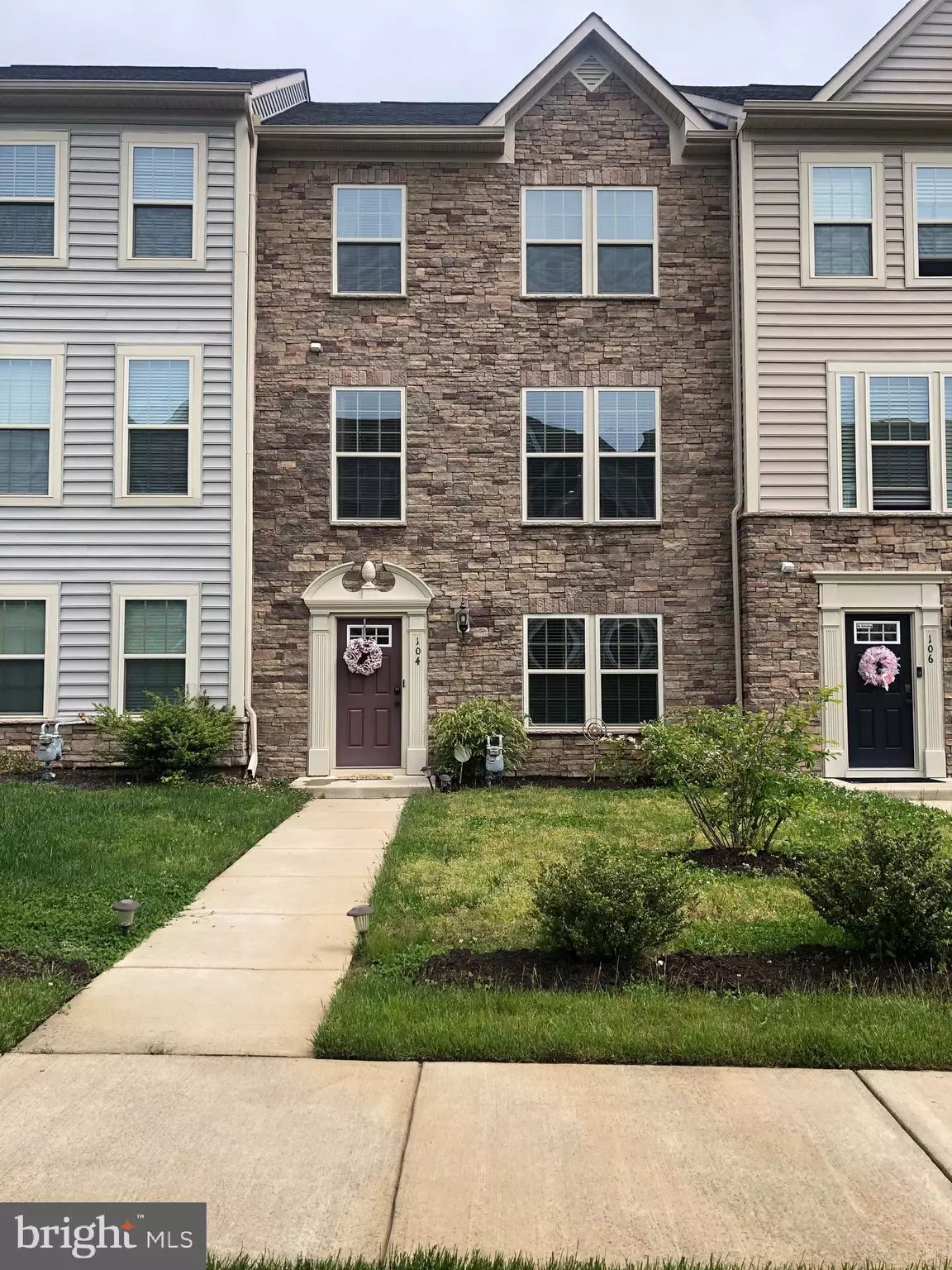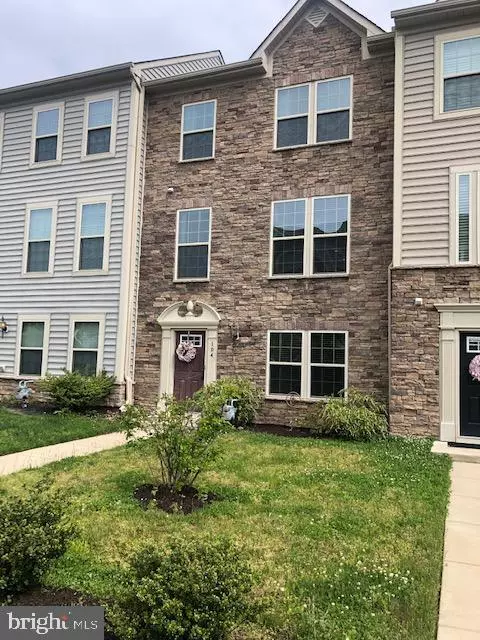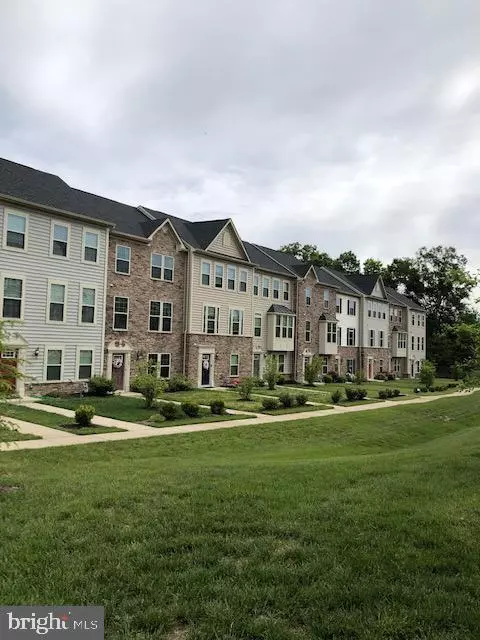$430,000
$429,900
For more information regarding the value of a property, please contact us for a free consultation.
3 Beds
3 Baths
2,290 SqFt
SOLD DATE : 06/25/2021
Key Details
Sold Price $430,000
Property Type Townhouse
Sub Type Interior Row/Townhouse
Listing Status Sold
Purchase Type For Sale
Square Footage 2,290 sqft
Price per Sqft $187
Subdivision Embrey Mill
MLS Listing ID VAST232304
Sold Date 06/25/21
Style Colonial
Bedrooms 3
Full Baths 2
Half Baths 1
HOA Fees $150/mo
HOA Y/N Y
Abv Grd Liv Area 1,848
Originating Board BRIGHT
Year Built 2015
Annual Tax Amount $3,238
Tax Year 2020
Lot Size 1,982 Sqft
Acres 0.05
Property Description
Welcome to 104 Sweetgum Court, an Immaculate 3 level town home in Embrey Mill. The front yard overlooks a beautiful courtyard. Enter into the gleaming hardwood floors of the foyer. The Lower Level functions has a recreation room, den or even office. Main level has an open concept floor plan. Pristine hardwood floors throughout kitchen, sitting area, formal dining and office nook. The spacious kitchen provides a great space to enjoy entertaining and preparing wonderful meals from the oversize island, granite counter tops, stainless steel appliances, built-in microwave and 5-burner stove. Breakfast bar overlooks the expansive Family Room with large picturesque windows that creates and inviting place to relax. Master Bedroom has tray ceiling, exquisite chandelier and large walk-in closet. The Luxury Bath has a soaking tub with beautiful ceramic tiles, oversized shower with bench and back-saver height double vanity. The Upper level laundry room allows for laundry to be less of a chore by having it located the sleeping level. Property is pre-wired for cable, security system and front doorbell camera. Enjoy the convenience of a two-car garage with built in shelves and rear parking for guests. The amenities that this subdivision offers is plentiful. From Sweetgum you are walking distance to the Cafe, new shopping center, swimming pool, fitness center, fire pits and fields. Conveniently located off I95 and Courthouse road which provides great commuting options.
Location
State VA
County Stafford
Zoning PD2
Rooms
Other Rooms Living Room, Dining Room, Sitting Room, Kitchen, Foyer, Laundry, Other, Recreation Room, Storage Room, Utility Room
Basement Full
Interior
Interior Features Breakfast Area, Carpet, Ceiling Fan(s), Family Room Off Kitchen, Floor Plan - Open, Kitchen - Island, Recessed Lighting, Soaking Tub, Upgraded Countertops, Walk-in Closet(s), Wood Floors
Hot Water Natural Gas
Heating Forced Air
Cooling Central A/C
Flooring Hardwood
Equipment Built-In Microwave, Dishwasher, Disposal, Exhaust Fan, Oven - Wall, Refrigerator, Stainless Steel Appliances, Water Heater
Appliance Built-In Microwave, Dishwasher, Disposal, Exhaust Fan, Oven - Wall, Refrigerator, Stainless Steel Appliances, Water Heater
Heat Source Natural Gas
Exterior
Exterior Feature Deck(s)
Parking Features Garage - Rear Entry, Garage Door Opener
Garage Spaces 2.0
Amenities Available Basketball Courts, Club House, Community Center, Jog/Walk Path, Pool - Outdoor, Tot Lots/Playground, Other
Water Access N
Accessibility None
Porch Deck(s)
Attached Garage 2
Total Parking Spaces 2
Garage Y
Building
Story 2
Sewer Public Sewer
Water Public
Architectural Style Colonial
Level or Stories 2
Additional Building Above Grade, Below Grade
Structure Type Tray Ceilings
New Construction N
Schools
High Schools Colonial Forge
School District Stafford County Public Schools
Others
HOA Fee Include Common Area Maintenance,Pool(s),Recreation Facility,Snow Removal,Trash
Senior Community No
Tax ID 29-G-1- -81
Ownership Fee Simple
SqFt Source Assessor
Special Listing Condition Standard
Read Less Info
Want to know what your home might be worth? Contact us for a FREE valuation!

Our team is ready to help you sell your home for the highest possible price ASAP

Bought with Linda D Lewis • EXP Realty, LLC
“Molly's job is to find and attract mastery-based agents to the office, protect the culture, and make sure everyone is happy! ”






