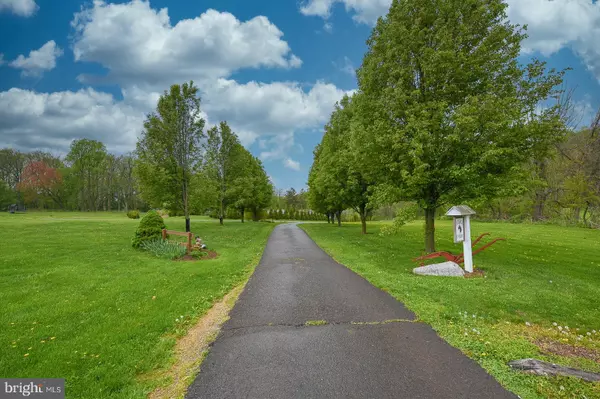$450,444
$450,000
0.1%For more information regarding the value of a property, please contact us for a free consultation.
3 Beds
3 Baths
1,828 SqFt
SOLD DATE : 06/25/2021
Key Details
Sold Price $450,444
Property Type Single Family Home
Sub Type Detached
Listing Status Sold
Purchase Type For Sale
Square Footage 1,828 sqft
Price per Sqft $246
Subdivision Birch Run
MLS Listing ID PACT534486
Sold Date 06/25/21
Style Ranch/Rambler
Bedrooms 3
Full Baths 2
Half Baths 1
HOA Y/N N
Abv Grd Liv Area 1,828
Originating Board BRIGHT
Year Built 2006
Annual Tax Amount $9,024
Tax Year 2020
Lot Size 2.101 Acres
Acres 2.1
Lot Dimensions 0.00 x 0.00
Property Description
Situated in the historic village of Birchrunville, this gem of a home located on 2.1 pristine acres offers the convenience of single floor living in a beautiful counrty setting. This custom built rancher offers three spacious bedrooms with 2.1 baths. Enter the home through double french doors which lead to a huge family room with oversized windows looking out to a beautiful view. The large sunny kitchen overlooks the beautiful front yard. The main bedroom has a wonderful jet tub to soak away your worries after a long day. The laundry area is conveniently located near the bedrooms. Apart from the generous first floor square footage, the basement offers ample work space for home projects and could easily be finished. The property backs onto the preserved space of the Bryn Coed Conservation Community, with access to walking trails. Enjoy strolling to the Birchrunville Store Cafe, Butterscotch Pastry Shop and Nui Nui Kitchen for a spectacular meal. This wonderful home has so much to offer it's new owner! This could be your own private retreat surrouded by stunning Chester County views.
Location
State PA
County Chester
Area West Vincent Twp (10325)
Zoning RESIDENTIAL
Rooms
Basement Full
Main Level Bedrooms 3
Interior
Interior Features Carpet, Ceiling Fan(s), Dining Area, Entry Level Bedroom, Family Room Off Kitchen, Floor Plan - Traditional, Formal/Separate Dining Room, Wood Stove, Kitchen - Country, Soaking Tub
Hot Water Propane
Heating Forced Air
Cooling Central A/C
Flooring Carpet, Vinyl
Equipment Built-In Microwave, Dishwasher, Dryer - Electric, Microwave, Oven/Range - Gas, Refrigerator
Furnishings No
Fireplace N
Appliance Built-In Microwave, Dishwasher, Dryer - Electric, Microwave, Oven/Range - Gas, Refrigerator
Heat Source Propane - Leased
Laundry Main Floor
Exterior
Parking Features Garage Door Opener, Additional Storage Area, Garage - Side Entry
Garage Spaces 6.0
Utilities Available Cable TV Available, Electric Available, Phone Available, Propane
Water Access N
View Garden/Lawn, Scenic Vista, Pasture, Trees/Woods
Roof Type Shingle
Accessibility None
Attached Garage 2
Total Parking Spaces 6
Garage Y
Building
Lot Description Cul-de-sac, Front Yard, No Thru Street, Open, Private, Not In Development
Story 1
Sewer On Site Septic
Water Private
Architectural Style Ranch/Rambler
Level or Stories 1
Additional Building Above Grade, Below Grade
New Construction N
Schools
School District Owen J Roberts
Others
Pets Allowed Y
Senior Community No
Tax ID 25-04 -0147.0200
Ownership Fee Simple
SqFt Source Assessor
Acceptable Financing Cash, Conventional
Horse Property Y
Horse Feature Horses Allowed
Listing Terms Cash, Conventional
Financing Cash,Conventional
Special Listing Condition Standard
Pets Allowed No Pet Restrictions
Read Less Info
Want to know what your home might be worth? Contact us for a FREE valuation!

Our team is ready to help you sell your home for the highest possible price ASAP

Bought with Gary A Mercer Sr. • KW Greater West Chester
“Molly's job is to find and attract mastery-based agents to the office, protect the culture, and make sure everyone is happy! ”






