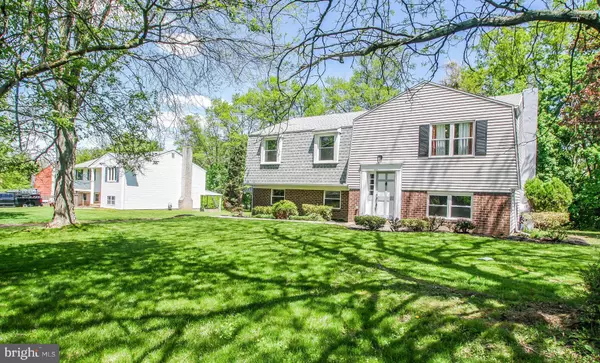$499,000
$499,900
0.2%For more information regarding the value of a property, please contact us for a free consultation.
4 Beds
3 Baths
3,044 SqFt
SOLD DATE : 06/24/2021
Key Details
Sold Price $499,000
Property Type Single Family Home
Sub Type Detached
Listing Status Sold
Purchase Type For Sale
Square Footage 3,044 sqft
Price per Sqft $163
Subdivision Montgomery Woods
MLS Listing ID PAMC692484
Sold Date 06/24/21
Style Split Level
Bedrooms 4
Full Baths 2
Half Baths 1
HOA Y/N N
Abv Grd Liv Area 2,144
Originating Board BRIGHT
Year Built 1970
Annual Tax Amount $4,731
Tax Year 2020
Lot Size 0.459 Acres
Acres 0.46
Lot Dimensions 100.00 x 0.00
Property Description
Welcome to 104 Village Drive...This spectacular bi-level home, located in the highly sought-after Montgomery Woods neighborhood, is situated on a mature 1/2-acre lot +- with beautifully landscaped gardens. This 4-bedroom, 2.5-bathroom home has an amazing gourmet kitchen with stylish shaker cabinets ideally paired with gorgeous calcatta quartz counter tops, subway tiled back splash, and all new stainless-steel appliances. The main level offers a spacious living and dining room, a master bedroom suite ensemble with its private full bathroom, 2 additional large bedrooms, a stunningly updated hall bath as well as hardwood floors that flow throughout the entire main level of the home. As a bonus, whether you choose to entertain your guests indoors or outdoors, this home offers both an oversized deck and a fully finished basement with a gorgeous wood burning fireplace. In addition, on the lower level you will find a 4th bedroom, laundry room and an updated powder room. Wow and thats not all. the garage has been converted to additional living space that currently has a bar and is large enough to house both a foosball and a pool table. Dont delay!!.. schedule your appointment today! Disclosure: Seller/LLC member is a PA licensed Associate Broker.
Location
State PA
County Montgomery
Area Montgomery Twp (10646)
Zoning RESIDENTIAK
Rooms
Other Rooms Living Room, Dining Room, Kitchen, Basement, Laundry
Basement Full
Main Level Bedrooms 3
Interior
Hot Water Electric
Heating Forced Air
Cooling Central A/C
Fireplaces Number 1
Heat Source Natural Gas
Exterior
Waterfront N
Water Access N
Accessibility None
Parking Type Driveway
Garage N
Building
Story 2
Sewer Public Sewer
Water Public
Architectural Style Split Level
Level or Stories 2
Additional Building Above Grade, Below Grade
New Construction N
Schools
School District North Penn
Others
Senior Community No
Tax ID 46-00-03970-754
Ownership Fee Simple
SqFt Source Assessor
Special Listing Condition Standard
Read Less Info
Want to know what your home might be worth? Contact us for a FREE valuation!

Our team is ready to help you sell your home for the highest possible price ASAP

Bought with Keith P Adams • Compass RE

“Molly's job is to find and attract mastery-based agents to the office, protect the culture, and make sure everyone is happy! ”






