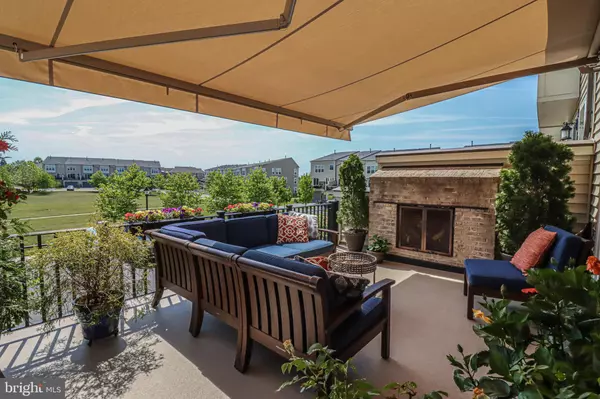$680,000
$649,990
4.6%For more information regarding the value of a property, please contact us for a free consultation.
4 Beds
4 Baths
2,636 SqFt
SOLD DATE : 06/28/2021
Key Details
Sold Price $680,000
Property Type Townhouse
Sub Type Interior Row/Townhouse
Listing Status Sold
Purchase Type For Sale
Square Footage 2,636 sqft
Price per Sqft $257
Subdivision Brambleton
MLS Listing ID VALO439274
Sold Date 06/28/21
Style Colonial
Bedrooms 4
Full Baths 3
Half Baths 1
HOA Fees $219/mo
HOA Y/N Y
Abv Grd Liv Area 2,636
Originating Board BRIGHT
Year Built 2015
Annual Tax Amount $5,423
Tax Year 2021
Lot Size 2,178 Sqft
Acres 0.05
Property Description
Look no further than this DREAM home in Brambleton with over 2,600 sq ft of luxurious living space to call home! This gorgeous property is nestled in the heart of the amenity rich and highly desired Brambleton Community with views of the pond and mountains from the front of the home and views of the quarter mile loop of green park space from the rear of the home. Outstanding features of this fabulous property include hardwood floors in the welcome Foyer entry and throughout the main level; an entry level Au-Pair/In-Law Suite with private Bath, which could also serve as a Home Office; incredible Rec Room on the entry level where you can watch the big games or all your favorite films could also serve as a Play Room space and has phenomenal storage space!; Open, main level living space is perfect for all of your entertaining needs and features a Gourmet Kitchen with a beautiful 12', four-seat island, incredible cabinet space with soft close doors/drawers, granite counters, stainless steel appliances, gas cooking; Dining Room on the front of house boasts a stunning smoked quartz chandelier; the Family Room sits right off the Kitchen on the rear of the home and provides access to the charming rear Terrace with a lighted and retractable awning, a cozy gas fireplace and tranquil views of open, green park space; The upper level of the home hosts the Primary Suite with two spacious walk-in-closets, Tray ceiling, and EnSuite Bathroom with dual sink vanity, private water closet and an oversize glass door shower with built-in bench seat. Updates include new garage door and door panel (2021), new roof with upgraded weighted shingles (2018), professionally landscaped in the front and rear of the home; professionally painted throughout; added hanging storage (conveys) in the garage. Enjoy the many community amenities Brambleon has to offer including four pools, basketball courts, tennis courts, volleyball courts, miles of walking/jogging/biking trails, 18 parks with playgrounds and more. Enjoy being just a short walk to Brambleton Town Center with restaurants, shops, cafes, state of the art Library, movie theatre, One-Life fitness center. This pristine and impeccably maintained home is ready for you to call it YOUR new home!
Location
State VA
County Loudoun
Zoning 01
Rooms
Other Rooms Dining Room, Primary Bedroom, Bedroom 2, Bedroom 3, Kitchen, Family Room, In-Law/auPair/Suite, Laundry, Recreation Room, Primary Bathroom
Interior
Interior Features Attic, Breakfast Area, Carpet, Ceiling Fan(s), Entry Level Bedroom, Family Room Off Kitchen, Floor Plan - Open, Kitchen - Gourmet, Kitchen - Island, Pantry, Primary Bath(s), Recessed Lighting, Upgraded Countertops, Walk-in Closet(s), Wood Floors
Hot Water Natural Gas
Heating Forced Air
Cooling Ceiling Fan(s), Central A/C
Flooring Carpet, Ceramic Tile, Hardwood
Fireplaces Number 1
Fireplaces Type Gas/Propane
Equipment Built-In Microwave, Cooktop, Dishwasher, Disposal, Exhaust Fan, Icemaker, Oven - Wall, Refrigerator, Stainless Steel Appliances
Furnishings No
Fireplace Y
Window Features Double Hung,Double Pane,Screens
Appliance Built-In Microwave, Cooktop, Dishwasher, Disposal, Exhaust Fan, Icemaker, Oven - Wall, Refrigerator, Stainless Steel Appliances
Heat Source Natural Gas
Laundry Hookup, Upper Floor
Exterior
Exterior Feature Deck(s)
Garage Garage - Rear Entry, Garage Door Opener
Garage Spaces 2.0
Amenities Available Baseball Field, Basketball Courts, Bike Trail, Common Grounds, Community Center, Jog/Walk Path, Pool - Outdoor, Recreational Center, Soccer Field, Swimming Pool, Tennis Courts, Tot Lots/Playground, Volleyball Courts, Water/Lake Privileges
Waterfront N
Water Access N
View Mountain, Pond, Other
Accessibility None
Porch Deck(s)
Parking Type Attached Garage, Driveway
Attached Garage 2
Total Parking Spaces 2
Garage Y
Building
Lot Description Backs - Open Common Area, Landscaping
Story 3
Sewer Public Sewer
Water Public
Architectural Style Colonial
Level or Stories 3
Additional Building Above Grade, Below Grade
Structure Type 9'+ Ceilings,Tray Ceilings
New Construction N
Schools
Elementary Schools Creightons Corner
Middle Schools Brambleton
High Schools Independence
School District Loudoun County Public Schools
Others
HOA Fee Include Broadband,Cable TV,Common Area Maintenance,High Speed Internet,Management,Pool(s),Recreation Facility,Reserve Funds,Road Maintenance,Snow Removal,Trash
Senior Community No
Tax ID 201193420000
Ownership Fee Simple
SqFt Source Assessor
Security Features Security System,Main Entrance Lock,Surveillance Sys
Horse Property N
Special Listing Condition Standard
Read Less Info
Want to know what your home might be worth? Contact us for a FREE valuation!

Our team is ready to help you sell your home for the highest possible price ASAP

Bought with Catherine Reidy • Keller Williams Realty

“Molly's job is to find and attract mastery-based agents to the office, protect the culture, and make sure everyone is happy! ”






