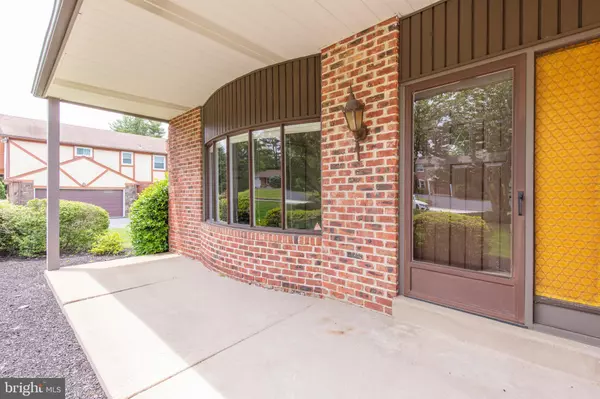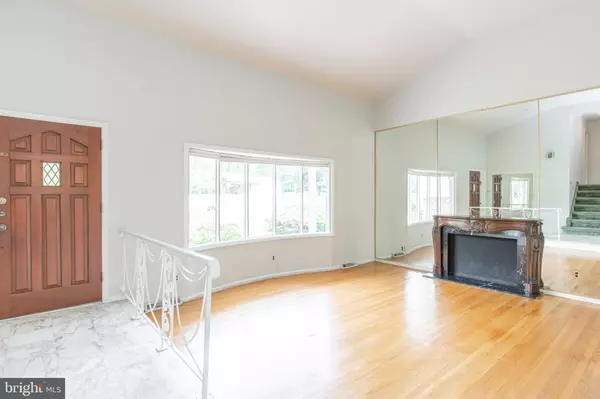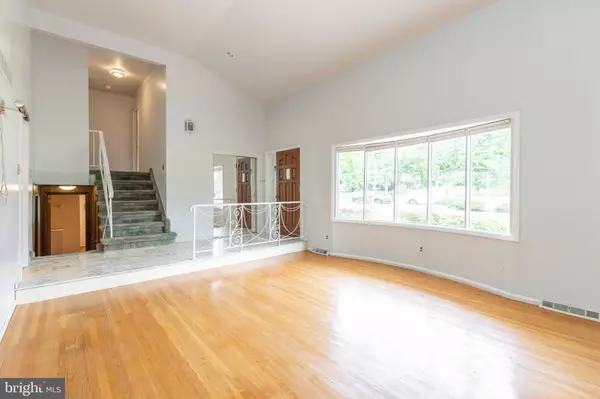$515,000
$509,900
1.0%For more information regarding the value of a property, please contact us for a free consultation.
4 Beds
3 Baths
4,423 SqFt
SOLD DATE : 06/30/2021
Key Details
Sold Price $515,000
Property Type Single Family Home
Sub Type Detached
Listing Status Sold
Purchase Type For Sale
Square Footage 4,423 sqft
Price per Sqft $116
Subdivision Tannerie Run
MLS Listing ID PAMC690894
Sold Date 06/30/21
Style Split Level,Traditional
Bedrooms 4
Full Baths 2
Half Baths 1
HOA Y/N N
Abv Grd Liv Area 3,297
Originating Board BRIGHT
Year Built 1971
Annual Tax Amount $10,004
Tax Year 2020
Lot Size 0.523 Acres
Acres 0.52
Lot Dimensions 110.00 x 0.00
Property Description
Look not further! Expanded split level home situated on beautifully landscaped 1/2 acre level lot. With almost 3300 Square Feet of living space you'll have the wonderful opportunity to live in sought after Upper Dublin Township and in its Award Winning School District with its state of the art high school. Be prepared to fall in love with this timeless quality crafted 4 bedroom when you enter this charming, lovingly maintained home. Appreciate the dramatic sunken Living Room graced with a volume ceiling and hardwood floors, decorative fireplace and bay window that floods the room with natural light and perfect for quiet nights and special occasions. The beautifully proportioned adjacent formal Dining Room with chair rail also features exposed hardwood floors and will allow you to entertain in uncrowded comfort. The Dining Room, which overlooks the gorgeous open rear yard and patio, flows directly into the recently updated eat in Kitchen boasting stainless steel appliances, granite counters, tiled backsplash, bay window, 5 burner gas cooking, built-in microwave, pantry, pocket doors to foyer and a door to the rear patio. Step down to the entertainment sized Family Room featuring stoned wood burning fireplace and raised hearth. On this level you will also find 2 well sized bonus rooms suitable for Exercise room, Playroom or Office providing sliding doors to the rear patio. Tucked away is also the 2nd bonus room for Office or Den with convenient access out to the driveway. The Laundry and powder room are also on this level. Move upstairs to the inviting Master Suite providing 2 walk-in closets and remodeled en-suite marble bath featuring double vanities and stall shower. There are three amply sized additional bedrooms, a large walk-in storage closet and hall bath completing the second floor. Close proximity to major arteries, shopping, restaurants, LifeTime Fitness, Wegman's, Trader Joe's and the historic town of Ambler
Location
State PA
County Montgomery
Area Upper Dublin Twp (10654)
Zoning RESIDENTIAL
Rooms
Other Rooms Living Room, Dining Room, Primary Bedroom, Bedroom 2, Bedroom 3, Bedroom 4, Kitchen, Family Room, Exercise Room, Office, Storage Room, Primary Bathroom, Full Bath
Interior
Interior Features Built-Ins, Carpet, Cedar Closet(s), Kitchen - Eat-In, Pantry, Recessed Lighting, Stall Shower, Tub Shower, Upgraded Countertops, Walk-in Closet(s), Wood Floors, Ceiling Fan(s), Chair Railings, Formal/Separate Dining Room, Window Treatments
Hot Water Natural Gas
Heating Forced Air
Cooling Central A/C
Flooring Hardwood, Carpet
Fireplaces Number 1
Fireplaces Type Stone
Equipment Stainless Steel Appliances, Refrigerator, Washer, Oven - Self Cleaning, Dryer, Disposal, Built-In Microwave, Oven/Range - Gas, Dishwasher
Fireplace Y
Window Features Bay/Bow,Double Hung
Appliance Stainless Steel Appliances, Refrigerator, Washer, Oven - Self Cleaning, Dryer, Disposal, Built-In Microwave, Oven/Range - Gas, Dishwasher
Heat Source Natural Gas
Laundry Lower Floor
Exterior
Garage Garage - Side Entry, Inside Access
Garage Spaces 6.0
Waterfront N
Water Access N
Roof Type Shingle
Accessibility None
Parking Type Attached Garage, Driveway
Attached Garage 1
Total Parking Spaces 6
Garage Y
Building
Lot Description Landscaping
Story 3
Sewer Public Sewer
Water Public
Architectural Style Split Level, Traditional
Level or Stories 3
Additional Building Above Grade, Below Grade
New Construction N
Schools
Elementary Schools Maple Glen
Middle Schools Sandy Run
High Schools Upper Dublin
School District Upper Dublin
Others
Senior Community No
Tax ID 54-00-09403-002
Ownership Fee Simple
SqFt Source Assessor
Security Features Security System,Smoke Detector,Carbon Monoxide Detector(s)
Special Listing Condition Standard
Read Less Info
Want to know what your home might be worth? Contact us for a FREE valuation!

Our team is ready to help you sell your home for the highest possible price ASAP

Bought with Nanci Kane-Troxel • Realty One Group Restore - BlueBell

“Molly's job is to find and attract mastery-based agents to the office, protect the culture, and make sure everyone is happy! ”






