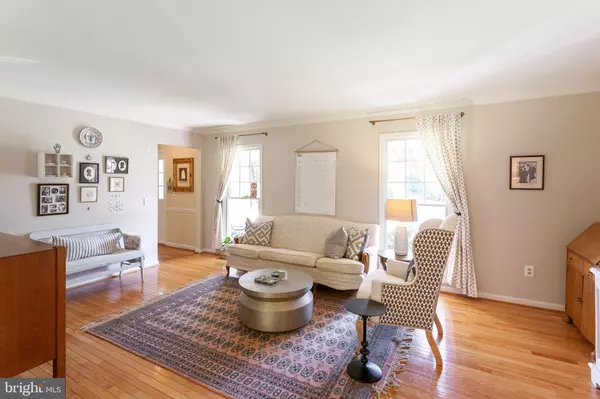$510,000
$499,900
2.0%For more information regarding the value of a property, please contact us for a free consultation.
4 Beds
4 Baths
2,322 SqFt
SOLD DATE : 06/30/2021
Key Details
Sold Price $510,000
Property Type Single Family Home
Sub Type Detached
Listing Status Sold
Purchase Type For Sale
Square Footage 2,322 sqft
Price per Sqft $219
Subdivision Monarch Ridge
MLS Listing ID MDFR281828
Sold Date 06/30/21
Style Colonial
Bedrooms 4
Full Baths 3
Half Baths 1
HOA Fees $18/ann
HOA Y/N Y
Abv Grd Liv Area 2,322
Originating Board BRIGHT
Year Built 1991
Annual Tax Amount $5,776
Tax Year 2021
Lot Size 8,839 Sqft
Acres 0.2
Property Description
Walking into this home, you will know it is the right one. The rooms are spacious, the layout is inviting, the finishes are top-notch and there's so much natural light! The Sellers have renovated and enjoyed it and now it's your turn to do the same. Stunning kitchen remodel (2018) includes a beautiful island, quartz countertops, induction cooktop (can be changed to gas), smart cabinet organization and appliances. Sitting/eating area off the kitchen is open to the cozy Family Room where you can watch the game or enjoy the fireplace. Spacious living room; Dining Room w/beautiful bay window overlooking the rear yard. Gleaming hardwood floors grace the main level. Larger-than-most, the main level laundry/mud room includes folding area and hooks for storage. Four spacious bedrooms on the upper level. Main and upper level baths beautifully remodeled to include the primary bath. which includes skylight, double sinks and large walk in shower w/frameless glass door. Lower level features office/exercise spaces as well as storage areas. You can relax on the shaded front porch or rear patio, enjoying the birds. The tasteful landscaping adds to the peaceful feel. There are beds for flowers and raised vegetable gardening. Additional updates include: HVAC (2009); newer garage doors (2015); newer roof (2017); new gutters/exterior trim/eaves/porch columns/exterior doors & trim painted (2020). Close to shopping and major commuter routes.
Location
State MD
County Frederick
Zoning R6
Rooms
Other Rooms Living Room, Dining Room, Primary Bedroom, Bedroom 2, Bedroom 3, Bedroom 4, Kitchen, Family Room, Laundry, Recreation Room
Basement Other
Interior
Interior Features Kitchen - Eat-In, Kitchen - Island
Hot Water Natural Gas
Heating Forced Air
Cooling Central A/C
Fireplaces Number 1
Equipment Dishwasher, Disposal, Dryer, Oven/Range - Electric, Refrigerator, Washer, Extra Refrigerator/Freezer
Fireplace Y
Appliance Dishwasher, Disposal, Dryer, Oven/Range - Electric, Refrigerator, Washer, Extra Refrigerator/Freezer
Heat Source Natural Gas
Laundry Main Floor
Exterior
Parking Features Garage - Front Entry
Garage Spaces 4.0
Water Access N
Accessibility None
Attached Garage 2
Total Parking Spaces 4
Garage Y
Building
Story 3
Sewer Public Sewer
Water Public
Architectural Style Colonial
Level or Stories 3
Additional Building Above Grade, Below Grade
New Construction N
Schools
Elementary Schools Butterfly Ridge
Middle Schools Crestwood
High Schools Frederick
School District Frederick County Public Schools
Others
Senior Community No
Tax ID 1102166038
Ownership Fee Simple
SqFt Source Assessor
Special Listing Condition Standard
Read Less Info
Want to know what your home might be worth? Contact us for a FREE valuation!

Our team is ready to help you sell your home for the highest possible price ASAP

Bought with Melinda M Hines • RE/MAX Realty Services
“Molly's job is to find and attract mastery-based agents to the office, protect the culture, and make sure everyone is happy! ”






