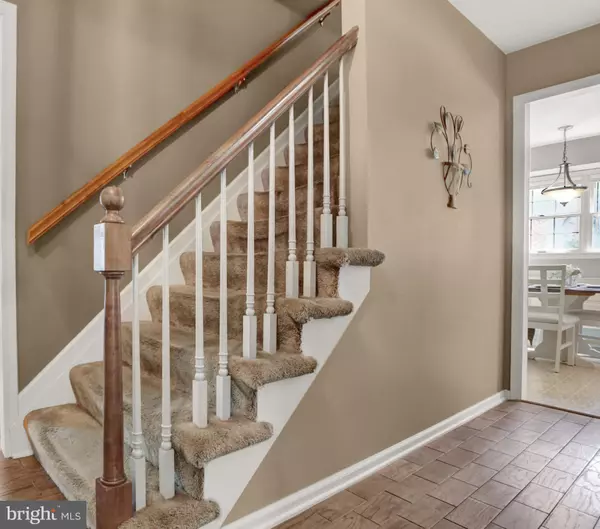$336,779
$337,000
0.1%For more information regarding the value of a property, please contact us for a free consultation.
4 Beds
4 Baths
2,178 SqFt
SOLD DATE : 06/29/2021
Key Details
Sold Price $336,779
Property Type Single Family Home
Sub Type Detached
Listing Status Sold
Purchase Type For Sale
Square Footage 2,178 sqft
Price per Sqft $154
Subdivision Ridgeland
MLS Listing ID PACB134152
Sold Date 06/29/21
Style Traditional
Bedrooms 4
Full Baths 3
Half Baths 1
HOA Fees $1/ann
HOA Y/N Y
Abv Grd Liv Area 2,178
Originating Board BRIGHT
Year Built 1985
Annual Tax Amount $3,250
Tax Year 2020
Lot Size 0.360 Acres
Acres 0.36
Property Description
Beautiful home in ideal location of Ridgeland! This charming two story home features 4 bedrooms and 3.5 baths. Enjoy nature on the lovely front porch with views of the lush oversized front yard. Bright foyer with hardwood flooring welcomes you home. Spacious formal living room perfect for every occasion. Dazzling natural light throughout! Timeless formal dining room. Perfect for gathering and entertaining. Tasteful eat in kitchen highlights granite counter tops, ample cabinetry, tile backsplash, and picture perfect views of the rear yard. Sip coffee in the vibrant eat in area. First floor powder room. Relax in the inviting family room featuring brick wood burning fireplace, newer carpet and access to private rear covered patio. Convenient first floor mud room / laundry. Owners suite featuring walk in closet, second large closet, separate vanity sitting area, and owners bath. Dreamy second, third and fourth bedrooms, ample space for all. Full hall bathroom highlighting dual vanity. Extra linen storage. FULLY FINISHED LOWER LEVEL, Perfect for game night! Finished lower level features full bathroom with walk in shower and much storage. Step out from the family room to the private covered rear patio for outdoor enjoyment! Soak in the sunshine in the oversized flat rear yard. Stunning mature trees bring beauty and grace. Attached two car garage with access keypad, extra storage and abundance of parking. Quality home in unbeatable location. Welcoming quiet streets. Cumberland Valley School District. Walking distance to Armitage Golf Club. Only minutes to dining, schools, recreation, shopping and much more. Experience the warmth of the community and conveniences of this ideal location. Create new memories in your dream home to cherish forever! Home is being sold AS IS
Location
State PA
County Cumberland
Area Hampden Twp (14410)
Zoning RESIDENTIAL
Rooms
Other Rooms Living Room, Dining Room, Primary Bedroom, Bedroom 2, Bedroom 3, Kitchen, Family Room, Basement, Foyer, Bedroom 1, Laundry, Primary Bathroom, Full Bath, Half Bath
Basement Fully Finished
Interior
Hot Water Electric
Heating Heat Pump(s)
Cooling Central A/C
Fireplaces Number 1
Fireplaces Type Brick, Mantel(s), Wood
Fireplace Y
Heat Source Electric
Exterior
Parking Features Garage Door Opener, Additional Storage Area, Garage - Front Entry
Garage Spaces 2.0
Water Access N
Accessibility None
Attached Garage 2
Total Parking Spaces 2
Garage Y
Building
Story 2
Sewer Public Sewer
Water Public
Architectural Style Traditional
Level or Stories 2
Additional Building Above Grade, Below Grade
New Construction N
Schools
High Schools Cumberland Valley
School District Cumberland Valley
Others
Senior Community No
Tax ID 10-17-1035-157
Ownership Fee Simple
SqFt Source Assessor
Special Listing Condition Standard
Read Less Info
Want to know what your home might be worth? Contact us for a FREE valuation!

Our team is ready to help you sell your home for the highest possible price ASAP

Bought with Neil Bhandari • EXP Realty, LLC

“Molly's job is to find and attract mastery-based agents to the office, protect the culture, and make sure everyone is happy! ”






