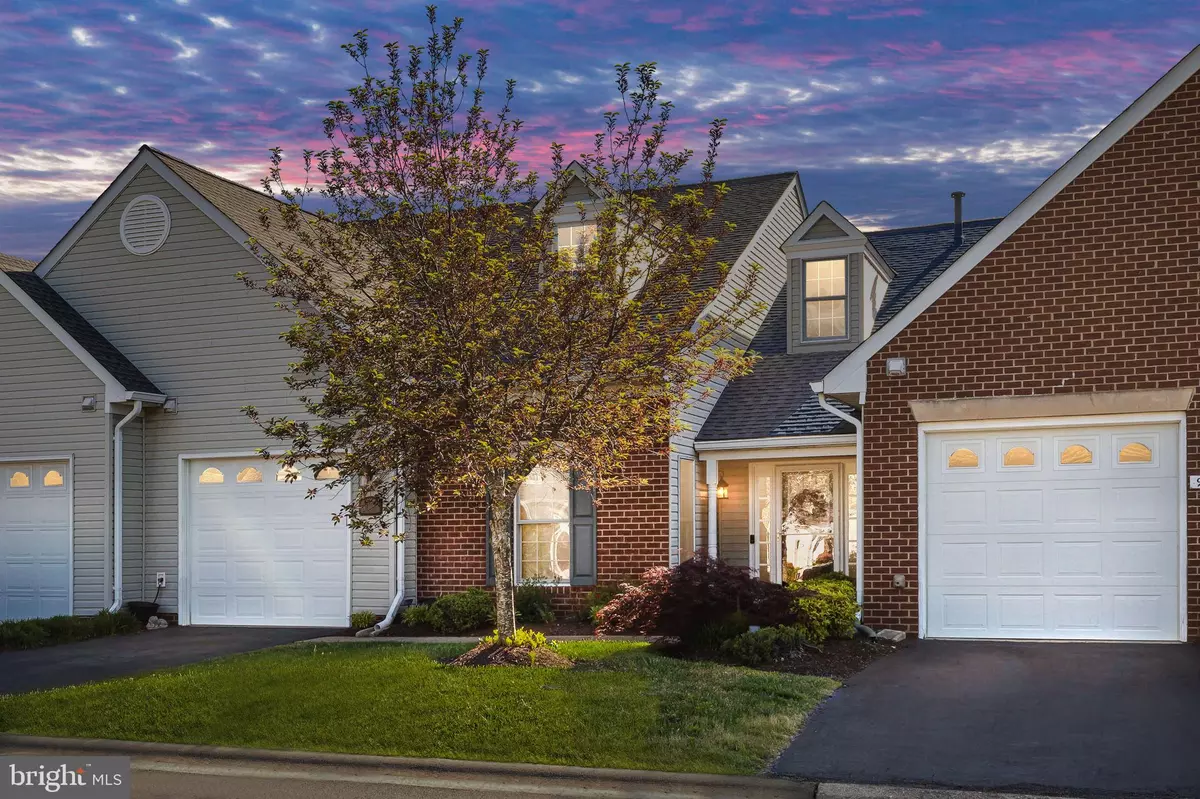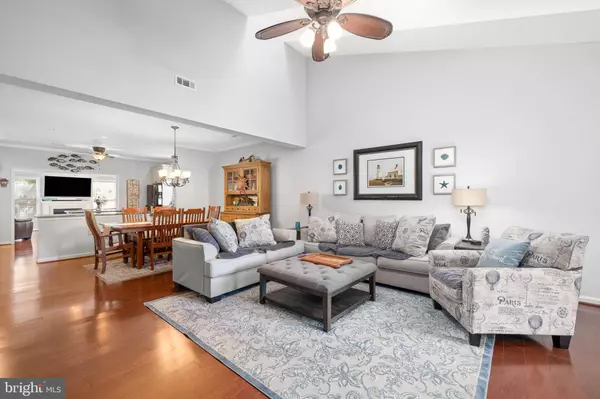$340,000
$299,900
13.4%For more information regarding the value of a property, please contact us for a free consultation.
2 Beds
2 Baths
1,861 SqFt
SOLD DATE : 06/30/2021
Key Details
Sold Price $340,000
Property Type Townhouse
Sub Type Interior Row/Townhouse
Listing Status Sold
Purchase Type For Sale
Square Footage 1,861 sqft
Price per Sqft $182
Subdivision Lee'S Hill Turnberry
MLS Listing ID VASP231464
Sold Date 06/30/21
Style Villa
Bedrooms 2
Full Baths 2
HOA Fees $138/qua
HOA Y/N Y
Abv Grd Liv Area 1,861
Originating Board BRIGHT
Year Built 1996
Annual Tax Amount $2,203
Tax Year 2020
Lot Size 4,420 Sqft
Acres 0.1
Property Description
Quite possibly the most upgraded unit in this section of the neighborhood boasting an open floor plan with striking granite countertops that pop off the upgraded kitchen cabinets, soaring vaulted ceilings with light shining through dormer skylights and gleaming wood floors that run the entire length of the home from front to back. Off the back of the kitchen is a cozy second living room with gas fireplace and quality built-in book cases. The owner's suite is enormous and includes 2 walk in closets, tiled bathroom with heated floors, soaking tub and walk in shower surrounded by glass so enjoy a spa day in your own home. The back yard is completely fenced and the neighborhood HOA fee even includes lawn maintenance. Plus this is NOT a 55+ community. Just a 2-3 minute walk to the neighborhood pool and tennis courts. Call your agent today so you can fall in love with this home that shows like a model.
Location
State VA
County Spotsylvania
Zoning R2
Rooms
Main Level Bedrooms 2
Interior
Interior Features Built-Ins, Carpet, Ceiling Fan(s), Combination Dining/Living, Combination Kitchen/Dining, Dining Area, Family Room Off Kitchen, Flat, Floor Plan - Open, Kitchen - Gourmet, Pantry, Skylight(s), Upgraded Countertops, Wood Floors
Hot Water Natural Gas
Heating Forced Air
Cooling Central A/C
Flooring Hardwood, Carpet
Fireplaces Number 1
Fireplaces Type Gas/Propane
Equipment Built-In Microwave, Dishwasher, Disposal, Dryer, Icemaker, Oven/Range - Gas, Range Hood, Refrigerator, Washer
Furnishings No
Fireplace Y
Window Features Vinyl Clad
Appliance Built-In Microwave, Dishwasher, Disposal, Dryer, Icemaker, Oven/Range - Gas, Range Hood, Refrigerator, Washer
Heat Source Natural Gas
Laundry Main Floor, Has Laundry
Exterior
Parking Features Garage - Front Entry
Garage Spaces 2.0
Fence Fully, Privacy
Amenities Available Club House, Common Grounds, Jog/Walk Path, Pool - Outdoor, Tennis Courts, Tot Lots/Playground
Water Access N
Roof Type Architectural Shingle
Accessibility None
Attached Garage 1
Total Parking Spaces 2
Garage Y
Building
Story 1
Foundation Slab
Sewer Public Sewer
Water Public
Architectural Style Villa
Level or Stories 1
Additional Building Above Grade, Below Grade
Structure Type Cathedral Ceilings,9'+ Ceilings,Dry Wall,High
New Construction N
Schools
Elementary Schools Lee Hill
Middle Schools Thornburg
High Schools Massaponax
School District Spotsylvania County Public Schools
Others
HOA Fee Include Common Area Maintenance,Lawn Maintenance,Pool(s),Recreation Facility,Trash
Senior Community No
Tax ID 36F37-35-
Ownership Fee Simple
SqFt Source Assessor
Horse Property N
Special Listing Condition Standard
Read Less Info
Want to know what your home might be worth? Contact us for a FREE valuation!

Our team is ready to help you sell your home for the highest possible price ASAP

Bought with David Tignor • RE/MAX Cornerstone Realty
“Molly's job is to find and attract mastery-based agents to the office, protect the culture, and make sure everyone is happy! ”






