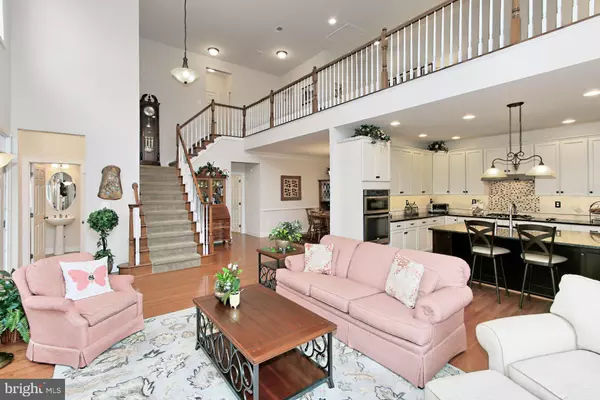$727,000
$698,000
4.2%For more information regarding the value of a property, please contact us for a free consultation.
3 Beds
4 Baths
3,547 SqFt
SOLD DATE : 07/02/2021
Key Details
Sold Price $727,000
Property Type Townhouse
Sub Type End of Row/Townhouse
Listing Status Sold
Purchase Type For Sale
Square Footage 3,547 sqft
Price per Sqft $204
Subdivision Loudoun Valley Estates 2
MLS Listing ID VALO439486
Sold Date 07/02/21
Style Traditional
Bedrooms 3
Full Baths 3
Half Baths 1
HOA Fees $121/mo
HOA Y/N Y
Abv Grd Liv Area 2,532
Originating Board BRIGHT
Year Built 2013
Annual Tax Amount $6,319
Tax Year 2021
Lot Size 6,534 Sqft
Acres 0.15
Property Description
** GORGEOUS End Unit Carriage Home is Filled with Natural Light all Day Long!!** Enjoy this Fabulous MAIN LVL OWNERS SUITE w/ Oversized Walk In Closet and Luxury Owners Bath ** Endless Hardwood Floors ** Beautiful Chefs Kitchen w/ SS Appliances and Two Tone Quality Cabinetry topped with Sleek Granite Counters, Designer Custom Backsplash and Under Cabinet Lighting= sooo Pretty!!! Just off the Eat-In Kitchen is the Low Maintenance Sundeck- offering ample space for grilling, enjoying a meal or relaxing all while being shaded by mature evergreen trees *** Back inside, the Mudroom is easily accessible from the 2 Car Garage or Gourmet Kitchen and further along is the Fabulous 2 Story Great Room w/ Walls of Windows filling this space with Light well into the Evening ** The Formal Dining Room offers the right amount of space for both Intimate and large Gatherings and a Powder Room and Coat Closet finish off the entry Lvl ** Upstairs Enjoy 2 Oversized Bedrooms- BOTH- with Walk In Closets and a Versatile Loft that is the Perfect Extra Space ** The Lower Lvl Offers up an Oversized Rec Room w/ Full Bathroom AND Excellent Storage ** Outside enjoy Gorgeous Tree Views and the Front Leadwalk offers access to Miles of Walking Trails** Just steps to the Main Clubhouse- Pools, Fitness, Tot Lots ** Located in Premiere Loudoun Valley Estates II and Just a few Miles from the Coming Soon Ashburn Metro Station!! **HOA TAKES CARE OF: Lawn and Landscape ** Enjoy a Community Rich with Amenities: Walking Trails, 3 Pool Complexes, Tot Lots, Tennis Cts, Basketball Cts and MORE!! We LOVE our Schools and Teachers-> Rosa Lee Elementary, Stone Hill Middle and Rock Ridge High School!! Don't Wait!!
Location
State VA
County Loudoun
Zoning 05
Rooms
Other Rooms Dining Room, Primary Bedroom, Bedroom 2, Bedroom 3, Kitchen, Foyer, Breakfast Room, Great Room, Laundry, Loft, Recreation Room, Bathroom 2, Bathroom 3, Primary Bathroom
Basement Full
Main Level Bedrooms 1
Interior
Interior Features Entry Level Bedroom, Family Room Off Kitchen, Floor Plan - Open, Formal/Separate Dining Room, Kitchen - Island, Kitchen - Gourmet, Recessed Lighting, Upgraded Countertops, Walk-in Closet(s), Window Treatments, Wood Floors
Hot Water Natural Gas
Heating Forced Air, Zoned
Cooling Central A/C, Zoned
Flooring Carpet, Ceramic Tile, Hardwood
Fireplaces Number 1
Fireplaces Type Gas/Propane
Equipment Built-In Microwave, Cooktop - Down Draft, Dishwasher, Disposal, Dryer, Oven - Wall, Refrigerator, Stainless Steel Appliances, Washer
Furnishings No
Fireplace Y
Appliance Built-In Microwave, Cooktop - Down Draft, Dishwasher, Disposal, Dryer, Oven - Wall, Refrigerator, Stainless Steel Appliances, Washer
Heat Source Electric, Natural Gas
Laundry Main Floor
Exterior
Exterior Feature Deck(s)
Parking Features Garage - Rear Entry, Garage Door Opener
Garage Spaces 4.0
Amenities Available Baseball Field, Basketball Courts, Bike Trail, Community Center, Exercise Room, Jog/Walk Path, Meeting Room, Party Room, Picnic Area, Pool - Outdoor, Tennis Courts, Tot Lots/Playground, Volleyball Courts
Water Access N
View Trees/Woods
Roof Type Asphalt
Accessibility None
Porch Deck(s)
Attached Garage 2
Total Parking Spaces 4
Garage Y
Building
Lot Description Front Yard, Landscaping, No Thru Street, SideYard(s)
Story 3
Sewer Public Sewer
Water Public
Architectural Style Traditional
Level or Stories 3
Additional Building Above Grade, Below Grade
Structure Type 2 Story Ceilings,9'+ Ceilings
New Construction N
Schools
Elementary Schools Rosa Lee Carter
Middle Schools Stone Hill
High Schools Rock Ridge
School District Loudoun County Public Schools
Others
HOA Fee Include Common Area Maintenance,Pool(s),Recreation Facility,Trash,Lawn Care Front,Lawn Care Rear,Lawn Care Side,Lawn Maintenance
Senior Community No
Tax ID 122160042000
Ownership Fee Simple
SqFt Source Assessor
Security Features Smoke Detector
Horse Property N
Special Listing Condition Standard
Read Less Info
Want to know what your home might be worth? Contact us for a FREE valuation!

Our team is ready to help you sell your home for the highest possible price ASAP

Bought with Venugopal Ravva • Maram Realty, LLC
“Molly's job is to find and attract mastery-based agents to the office, protect the culture, and make sure everyone is happy! ”






