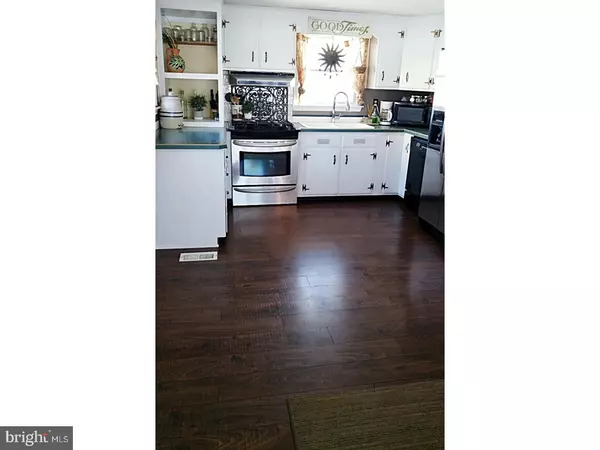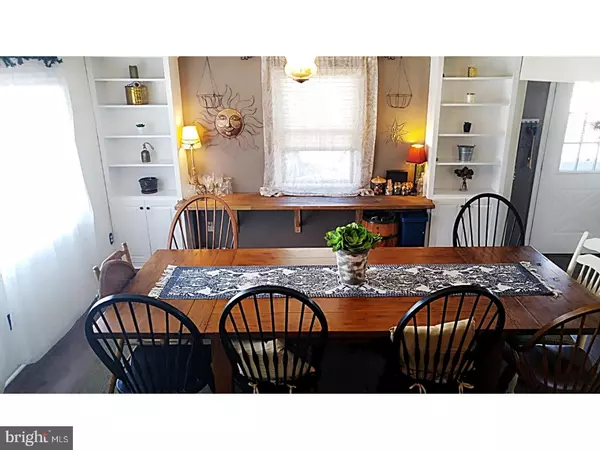$260,000
$264,900
1.8%For more information regarding the value of a property, please contact us for a free consultation.
3 Beds
2 Baths
1,670 SqFt
SOLD DATE : 06/01/2018
Key Details
Sold Price $260,000
Property Type Single Family Home
Sub Type Detached
Listing Status Sold
Purchase Type For Sale
Square Footage 1,670 sqft
Price per Sqft $155
Subdivision None Available
MLS Listing ID 1004404963
Sold Date 06/01/18
Style Cape Cod
Bedrooms 3
Full Baths 2
HOA Y/N N
Abv Grd Liv Area 1,670
Originating Board TREND
Year Built 1957
Annual Tax Amount $3,601
Tax Year 2018
Lot Size 0.517 Acres
Acres 0.52
Lot Dimensions 100
Property Description
*** Cutie Cape *** USDA ELIGIBLE FINANCING This home has tons of charm and character! No cookie cutter here! The entire home has brand new wide plank laminate wood flooring and is completely open. The kitchen is entirely open to dining which fits a farmhouse table that can sit 12 easily! Dining room boasts built in pantry to use how you wish and large built in side bar. Kitchen includes stainless steel gas stove, refrigerator, and dishwasher. The living room has extra den space and a unique gas fireplace. The first level is completed with a large full bathroom which is updated with new vanity, tile and large framed custom mirror. As you head upstairs, you are greeted by two bedrooms to the right which both have lovely charm and recessed lighting. From there we move into the Owners suite! This suite is large, includes recessed lighting, ceiling fan, beautiful wide-plank flooring and full bath! Owners bathroom has remarkable marble tile flooring, recessed lighting and skylight that lets you shower in the sunlight! Last, but not least, the yard. Over 1/2 acre and fully fenced in the back, it includes a large new shed, chicken house ( fits at least 6 chicken ), and framed and tilled 30' x 15' garden! This home will not last... schedule a personal tour today!!
Location
State PA
County Montgomery
Area New Hanover Twp (10647)
Zoning R25
Rooms
Other Rooms Living Room, Dining Room, Primary Bedroom, Bedroom 2, Kitchen, Family Room, Bedroom 1, Laundry
Basement Full, Unfinished
Interior
Interior Features Primary Bath(s), Butlers Pantry, Skylight(s), Ceiling Fan(s)
Hot Water Propane
Heating Propane, Forced Air, Baseboard
Cooling Central A/C, Wall Unit
Fireplaces Number 1
Fireplaces Type Gas/Propane
Equipment Cooktop, Built-In Range, Oven - Self Cleaning, Dishwasher
Fireplace Y
Appliance Cooktop, Built-In Range, Oven - Self Cleaning, Dishwasher
Heat Source Bottled Gas/Propane
Laundry Basement
Exterior
Utilities Available Cable TV
Waterfront N
Water Access N
Roof Type Pitched,Shingle
Accessibility None
Parking Type None
Garage N
Building
Lot Description Level, Sloping, Open, Front Yard, Rear Yard, SideYard(s)
Story 2
Foundation Brick/Mortar
Sewer Public Sewer
Water Well
Architectural Style Cape Cod
Level or Stories 2
Additional Building Above Grade, Shed
New Construction N
Schools
High Schools Boyertown Area Jhs-East
School District Boyertown Area
Others
Senior Community No
Tax ID 47-00-05984-008
Ownership Fee Simple
Acceptable Financing Conventional, FHA 203(b)
Listing Terms Conventional, FHA 203(b)
Financing Conventional,FHA 203(b)
Read Less Info
Want to know what your home might be worth? Contact us for a FREE valuation!

Our team is ready to help you sell your home for the highest possible price ASAP

Bought with Susan Cusumano • Freestyle Real Estate LLC

“Molly's job is to find and attract mastery-based agents to the office, protect the culture, and make sure everyone is happy! ”






