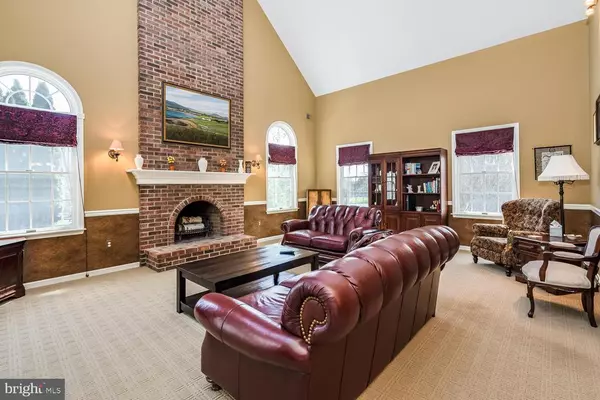$741,551
$699,900
6.0%For more information regarding the value of a property, please contact us for a free consultation.
4 Beds
3 Baths
2,976 SqFt
SOLD DATE : 07/01/2021
Key Details
Sold Price $741,551
Property Type Single Family Home
Sub Type Detached
Listing Status Sold
Purchase Type For Sale
Square Footage 2,976 sqft
Price per Sqft $249
Subdivision Meadow Run South
MLS Listing ID NJHT106992
Sold Date 07/01/21
Style Colonial
Bedrooms 4
Full Baths 2
Half Baths 1
HOA Y/N N
Abv Grd Liv Area 2,976
Originating Board BRIGHT
Year Built 1996
Annual Tax Amount $14,243
Tax Year 2020
Lot Size 1.894 Acres
Acres 1.89
Lot Dimensions 0.00 x 0.00
Property Description
BEAUTIFULLY UPDATED HOME ON 1.9 IDYLIC ACRES IN SOUGHT AFTER MEADOW RUN SOUTH! Extensive updates include: Brand New Roof, New Nat Gas Furn & Central Air (2018), Newer Gourmet Center Isle Chef's Kit, Elegantly renovated bathrooms, Hardwood Flooring, Expanded Kit Pantry & Mud Room w/ built-ins, Repaved Driveway, Newer insul gar doors, Landscape lighting, Back-up Generator hook-up and nicely finished basement! Perfect for entertaining, there's a spacious cathedral FR with raised hearth FP and skylights. Glass doors from the FR & adjoining kit lead to the fully screened porch, generous patio and wonderful backyard! The main level also features a banquette sized DR & sunny 2 story foyer with French door to the Study. Upstairs is a Lux MBR suite, Sumptuous MBA & Hall BA + bonus ensuite half bath in 4th BR!
Location
State NJ
County Hunterdon
Area Raritan Twp (21021)
Zoning R-3
Rooms
Other Rooms Living Room, Dining Room, Primary Bedroom, Bedroom 2, Bedroom 3, Bedroom 4, Kitchen, Game Room, Family Room, Basement, Recreation Room, Screened Porch
Basement Fully Finished
Interior
Interior Features Attic, Breakfast Area, Carpet, Ceiling Fan(s), Chair Railings, Crown Moldings, Dining Area, Family Room Off Kitchen, Floor Plan - Open, Kitchen - Eat-In, Kitchen - Gourmet, Kitchen - Island, Kitchen - Table Space, Pantry, Recessed Lighting, Skylight(s), Soaking Tub, Stall Shower, Tub Shower, Walk-in Closet(s), Wood Floors
Hot Water Natural Gas
Heating Forced Air
Cooling Central A/C
Flooring Hardwood, Ceramic Tile
Fireplaces Type Wood
Equipment Built-In Microwave, Dishwasher, Dryer, Microwave, Oven/Range - Gas, Refrigerator, Washer, Water Heater
Fireplace Y
Appliance Built-In Microwave, Dishwasher, Dryer, Microwave, Oven/Range - Gas, Refrigerator, Washer, Water Heater
Heat Source Natural Gas
Laundry Main Floor
Exterior
Parking Features Garage - Side Entry, Garage Door Opener, Inside Access
Garage Spaces 3.0
Utilities Available Cable TV Available, Natural Gas Available, Electric Available
Water Access N
View Trees/Woods
Roof Type Asphalt
Accessibility Other
Attached Garage 3
Total Parking Spaces 3
Garage Y
Building
Story 2
Sewer On Site Septic
Water Private
Architectural Style Colonial
Level or Stories 2
Additional Building Above Grade, Below Grade
New Construction N
Schools
Middle Schools J P Case
High Schools Hunterdon Central H.S.
School District Hunterdon Central Regiona Schools
Others
Senior Community No
Tax ID 21-00077 10-00011
Ownership Fee Simple
SqFt Source Assessor
Acceptable Financing Cash, Conventional, FHA, USDA, VA
Listing Terms Cash, Conventional, FHA, USDA, VA
Financing Cash,Conventional,FHA,USDA,VA
Special Listing Condition Standard
Read Less Info
Want to know what your home might be worth? Contact us for a FREE valuation!

Our team is ready to help you sell your home for the highest possible price ASAP

Bought with Non Member • Metropolitan Regional Information Systems, Inc.
“Molly's job is to find and attract mastery-based agents to the office, protect the culture, and make sure everyone is happy! ”






