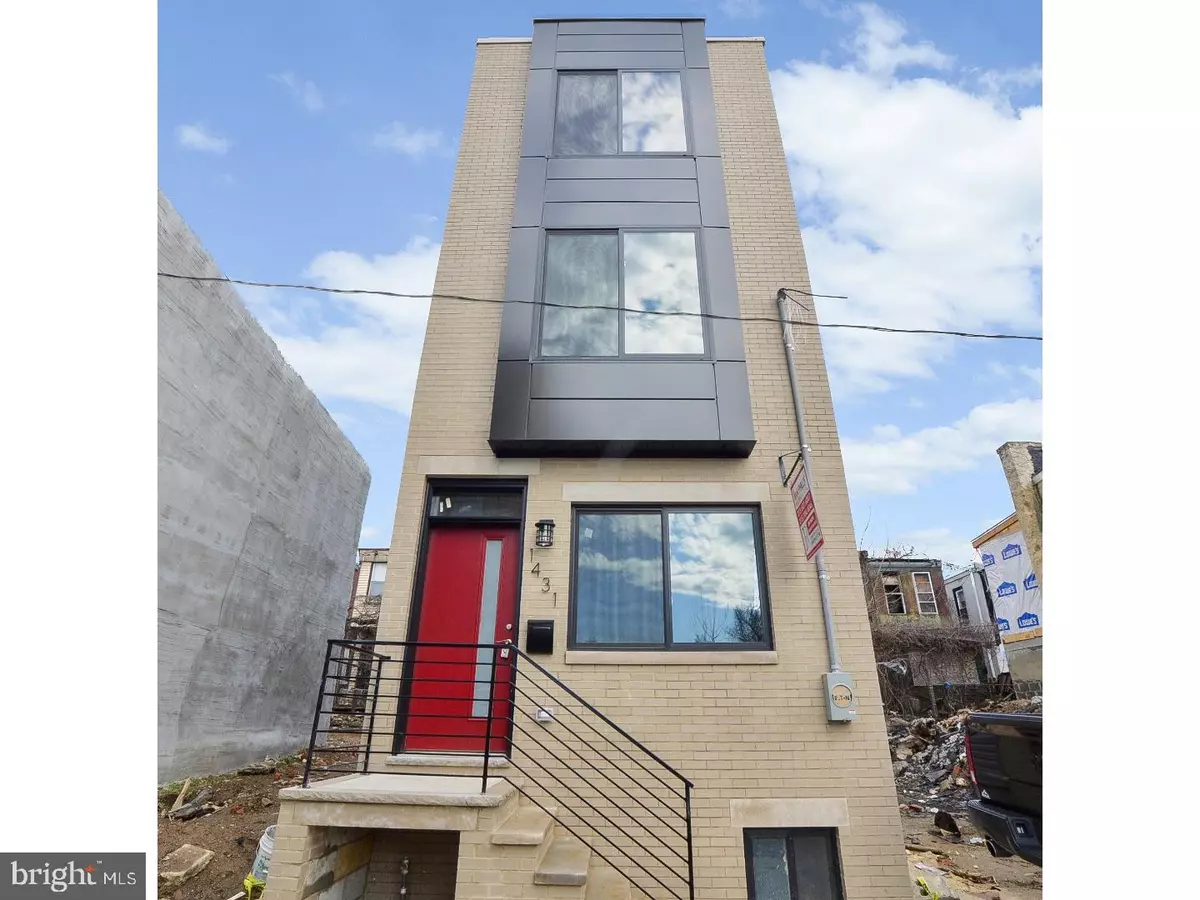$390,000
$399,000
2.3%For more information regarding the value of a property, please contact us for a free consultation.
3 Beds
3 Baths
2,000 SqFt
SOLD DATE : 06/01/2018
Key Details
Sold Price $390,000
Property Type Townhouse
Sub Type End of Row/Townhouse
Listing Status Sold
Purchase Type For Sale
Square Footage 2,000 sqft
Price per Sqft $195
Subdivision Brewerytown
MLS Listing ID 1000360508
Sold Date 06/01/18
Style Contemporary
Bedrooms 3
Full Baths 3
HOA Y/N N
Abv Grd Liv Area 2,000
Originating Board TREND
Year Built 2018
Annual Tax Amount $66
Tax Year 2018
Lot Size 640 Sqft
Acres 0.01
Lot Dimensions 14X46
Property Description
Welcome to one of the most luxurious properties on a sensational block in Brewerytown! 1431 N Myrtlewood is not your standard new construction. This custom-built home left no detail unfinished. Enter in the front door and immediately take notice to the immense size of the living room space. Enjoy oversized windows throughout the home to ensure capturing all natural light possible. The staircase is situated in the center of the home and designed to maximized the space. The entire property has beautiful 3/4" light oak hardwood floors throughout. The living room opens into the large and spacious kitchen, complete with quartz counter top breakfast bar, shaker cabinets, upgraded Samsung stainless steel appliances, and subway tile back splash. Off of the kitchen you will enjoy the warmer months outside with the spacious back patio. Head upstairs to the second floor to find two large bedrooms with an additional full bathroom for your overnight guests. Continue upstairs to the master suite which is sure to blow you away. The master bedroom's massive space is complete with a trey ceiling and LED lighting. Off of the master suite you'll find the large walk in master bath, complete with a 7 foot enclosed glass shower doors, full 5 foot quartz soaking tub, dual vanities and a walk in closet. Continue upstairs to your private roof deck with stunning skyline views. There is also a complete finished basement with another full bathroom downstairs, as well. 10 year property tax abatement from the City of Philadelphia. This property is unlike anything you have seen before so, get in now as this home is certain to move quick.
Location
State PA
County Philadelphia
Area 19121 (19121)
Zoning RSA5
Rooms
Other Rooms Living Room, Dining Room, Primary Bedroom, Bedroom 2, Kitchen, Family Room, Bedroom 1
Basement Full
Interior
Interior Features Ceiling Fan(s), Kitchen - Eat-In
Hot Water Natural Gas
Heating Gas
Cooling Central A/C
Fireplace N
Heat Source Natural Gas
Laundry Basement
Exterior
Utilities Available Cable TV
Waterfront N
Water Access N
Accessibility None
Parking Type On Street
Garage N
Building
Story 3+
Sewer Public Sewer
Water Public
Architectural Style Contemporary
Level or Stories 3+
Additional Building Above Grade
Structure Type 9'+ Ceilings
New Construction Y
Schools
School District The School District Of Philadelphia
Others
Senior Community No
Tax ID 292267400
Ownership Fee Simple
Read Less Info
Want to know what your home might be worth? Contact us for a FREE valuation!

Our team is ready to help you sell your home for the highest possible price ASAP

Bought with James F Roche Jr. • KW Philly

“Molly's job is to find and attract mastery-based agents to the office, protect the culture, and make sure everyone is happy! ”






