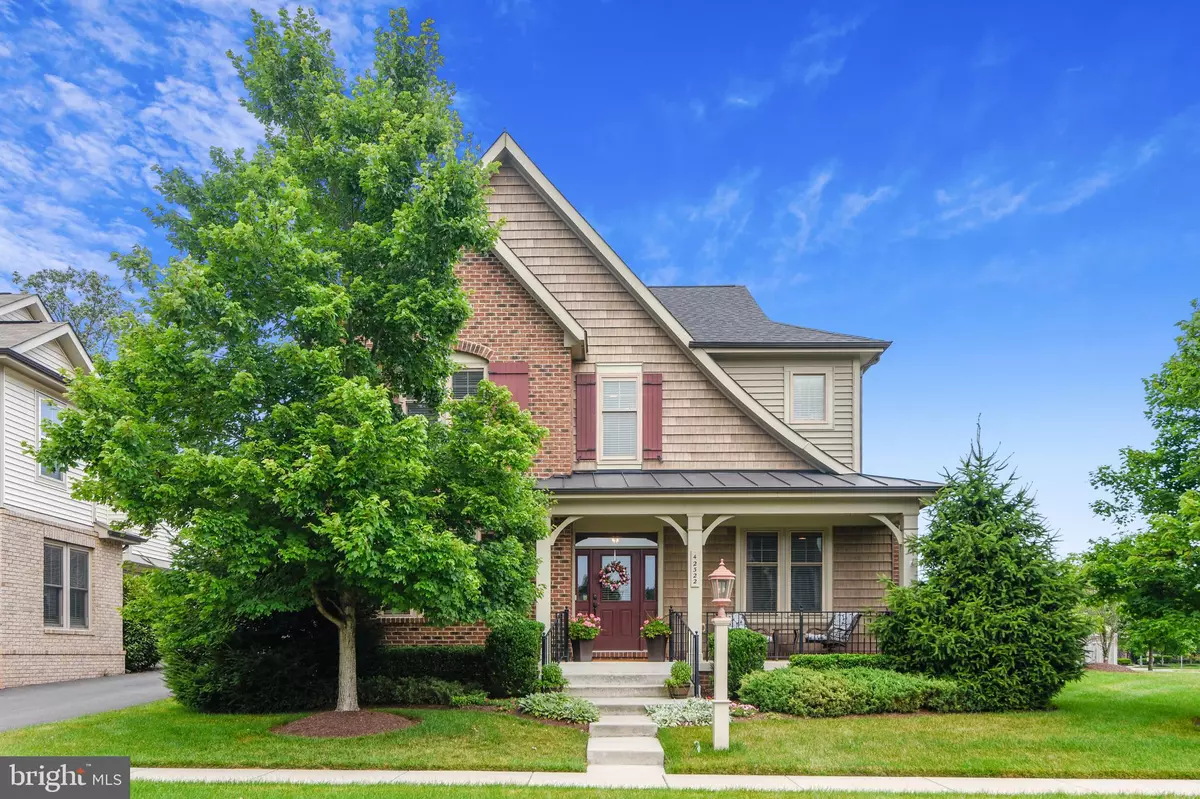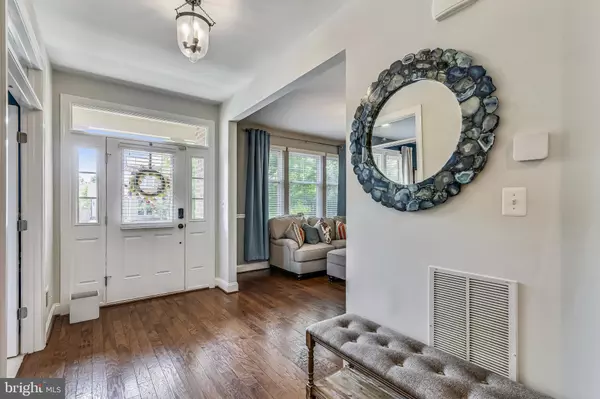$950,000
$865,000
9.8%For more information regarding the value of a property, please contact us for a free consultation.
4 Beds
4 Baths
4,590 SqFt
SOLD DATE : 07/19/2021
Key Details
Sold Price $950,000
Property Type Single Family Home
Sub Type Detached
Listing Status Sold
Purchase Type For Sale
Square Footage 4,590 sqft
Price per Sqft $206
Subdivision Brambleton
MLS Listing ID VALO2000702
Sold Date 07/19/21
Style Craftsman
Bedrooms 4
Full Baths 3
Half Baths 1
HOA Fees $190/mo
HOA Y/N Y
Abv Grd Liv Area 3,350
Originating Board BRIGHT
Year Built 2012
Annual Tax Amount $7,455
Tax Year 2021
Lot Size 10,890 Sqft
Acres 0.25
Property Description
WOW!!! A beautiful offering located a stone's throw from the Brambleton Town Center....This SFH built by Miller & Smith offers AMAZING outdoor living space, situated on a premium lot, fully fenced in with gorgeous landscaping and an indoor/outdoor fireplace and patio. Make memories in this home starting with the eat-in gourmet kitchen, with designer selection countertops, ample cabinet space, stainless steel appliances, butler's pantry, wood floors, adjacent to a spacious family room for wonderful gatherings. There is a spacious, private formal office on the main level and dining room or formal living room. The home is perfect for informal or formal living. The upper-level offers a loft, primary bedroom with ensuite, two generous sized, secondary bedrooms, full bath, and laundry room. A fully finished basement with a wet bar, rec room, full bedroom, and a media/gaming room or gym. Storage is also located on the lower level. This is a home to see.
Location
State VA
County Loudoun
Zoning 01
Direction North
Rooms
Other Rooms Living Room, Primary Bedroom, Bedroom 2, Bedroom 3, Bedroom 4, Kitchen, Family Room, Breakfast Room, Exercise Room, Laundry, Loft, Office, Recreation Room, Storage Room, Bathroom 2, Bathroom 3, Primary Bathroom, Half Bath
Basement Full, Fully Finished
Interior
Interior Features Built-Ins, Breakfast Area, Dining Area, Kitchen - Island, Primary Bath(s), Store/Office, Bar, Wet/Dry Bar, Carpet, Family Room Off Kitchen, Upgraded Countertops
Hot Water Natural Gas
Heating Forced Air
Cooling Ceiling Fan(s), Central A/C
Flooring Hardwood, Carpet
Fireplaces Number 1
Equipment Built-In Microwave, Cooktop, Dishwasher, Disposal, Dryer, Washer, Icemaker, Oven - Double, Oven - Wall, Refrigerator, Stainless Steel Appliances
Fireplace Y
Appliance Built-In Microwave, Cooktop, Dishwasher, Disposal, Dryer, Washer, Icemaker, Oven - Double, Oven - Wall, Refrigerator, Stainless Steel Appliances
Heat Source Natural Gas
Laundry Has Laundry, Upper Floor
Exterior
Exterior Feature Patio(s)
Garage Garage Door Opener, Garage - Side Entry
Garage Spaces 8.0
Fence Fully
Amenities Available Club House, Jog/Walk Path, Tot Lots/Playground
Waterfront N
Water Access N
Roof Type Asphalt
Accessibility None
Porch Patio(s)
Parking Type Attached Garage, Driveway, On Street
Attached Garage 2
Total Parking Spaces 8
Garage Y
Building
Story 3
Sewer Public Sewer
Water Public
Architectural Style Craftsman
Level or Stories 3
Additional Building Above Grade, Below Grade
New Construction N
Schools
Elementary Schools Madison'S Trust
Middle Schools Brambleton
High Schools Independence
School District Loudoun County Public Schools
Others
Pets Allowed Y
HOA Fee Include Cable TV,Common Area Maintenance,Fiber Optics at Dwelling,Management,Pool(s)
Senior Community No
Tax ID 201302010000
Ownership Fee Simple
SqFt Source Assessor
Special Listing Condition Standard
Pets Description No Pet Restrictions
Read Less Info
Want to know what your home might be worth? Contact us for a FREE valuation!

Our team is ready to help you sell your home for the highest possible price ASAP

Bought with Akshay Bhatnagar • Virginia Select Homes, LLC.

“Molly's job is to find and attract mastery-based agents to the office, protect the culture, and make sure everyone is happy! ”






