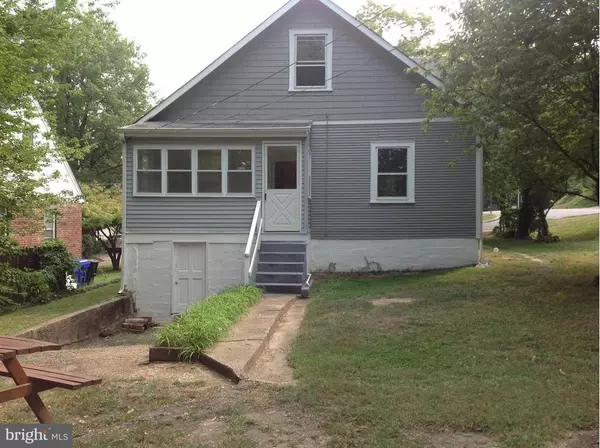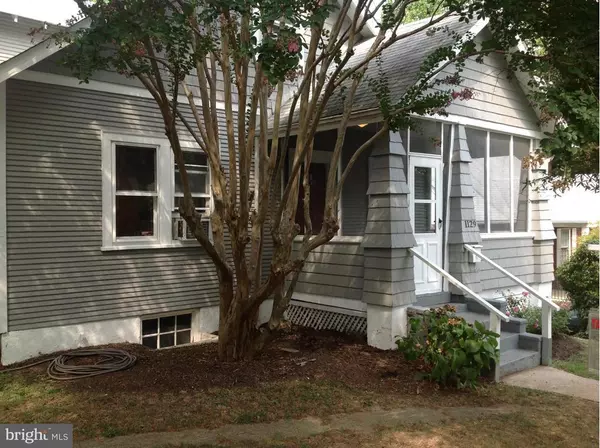$649,000
$649,000
For more information regarding the value of a property, please contact us for a free consultation.
3 Beds
1 Bath
1,050 SqFt
SOLD DATE : 10/14/2015
Key Details
Sold Price $649,000
Property Type Single Family Home
Sub Type Detached
Listing Status Sold
Purchase Type For Sale
Square Footage 1,050 sqft
Price per Sqft $618
Subdivision Addison Heights
MLS Listing ID 1001604329
Sold Date 10/14/15
Style Cape Cod
Bedrooms 3
Full Baths 1
HOA Y/N N
Abv Grd Liv Area 1,050
Originating Board MRIS
Year Built 1927
Lot Size 6,000 Sqft
Acres 0.14
Property Description
Lowest Priced in Addison Heights! Charming Corner Lot Cape Cod style Arts & Crafts home that was an investment property * Wood floors in great condition. Sun room, separate dining room, screen porch * 2 main-floor bedrooms * Upstairs master bedroom suite w/ sitting room * Unfinished basement has lots of potential * Driveway parking * Walk to Metro, Pentagon,& Crystal City! Shed! "As IS"!!!!
Location
State VA
County Arlington
Zoning R-5
Direction East
Rooms
Other Rooms Living Room, Dining Room, Primary Bedroom, Sitting Room, Bedroom 2, Bedroom 3, Kitchen, Basement, Storage Room, Screened Porch
Basement Connecting Stairway, Outside Entrance, Rear Entrance, Sump Pump, Daylight, Partial, Unfinished, Workshop, Space For Rooms, Windows
Main Level Bedrooms 2
Interior
Interior Features Dining Area, Entry Level Bedroom, Window Treatments, Wood Floors, Floor Plan - Traditional
Hot Water Natural Gas
Heating Radiator
Cooling Ceiling Fan(s), Window Unit(s)
Fireplaces Number 1
Equipment Dryer, Icemaker, Refrigerator, Washer, Disposal, Stove, Water Heater
Fireplace Y
Appliance Dryer, Icemaker, Refrigerator, Washer, Disposal, Stove, Water Heater
Heat Source Natural Gas
Exterior
Exterior Feature Porch(es)
Parking Features Garage - Rear Entry
Utilities Available Cable TV Available
View Y/N Y
Water Access N
View City
Accessibility None
Porch Porch(es)
Garage N
Private Pool N
Building
Lot Description Corner
Story 3+
Sewer Public Sewer
Water Public
Architectural Style Cape Cod
Level or Stories 3+
Additional Building Above Grade, Below Grade
New Construction N
Others
Senior Community No
Tax ID 37-006-001
Ownership Fee Simple
Special Listing Condition Standard
Read Less Info
Want to know what your home might be worth? Contact us for a FREE valuation!

Our team is ready to help you sell your home for the highest possible price ASAP

Bought with Geva G Lester • Keller Williams Realty
“Molly's job is to find and attract mastery-based agents to the office, protect the culture, and make sure everyone is happy! ”






