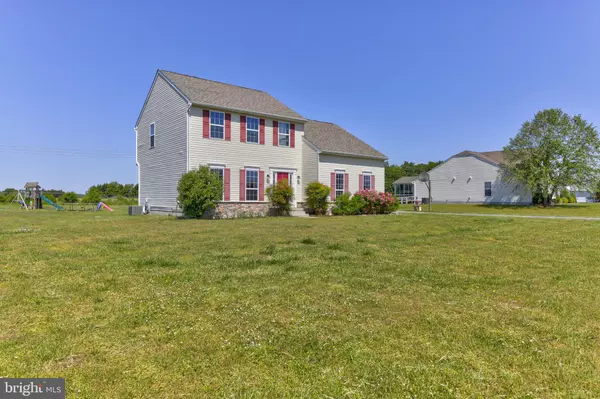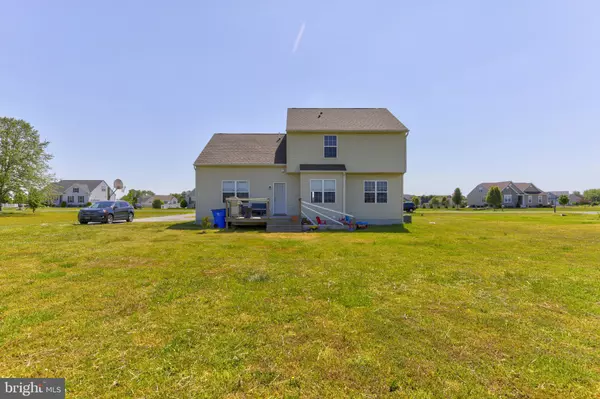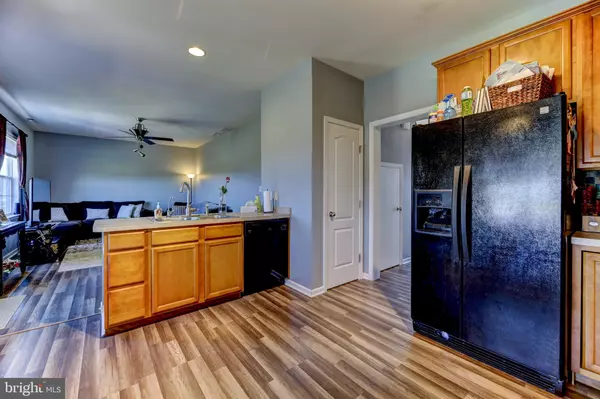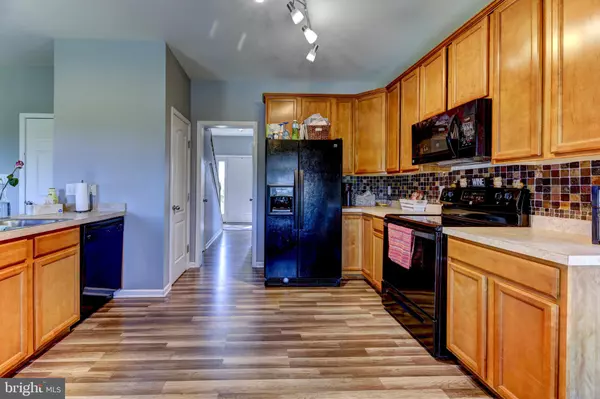$297,000
$289,900
2.4%For more information regarding the value of a property, please contact us for a free consultation.
3 Beds
3 Baths
1,671 SqFt
SOLD DATE : 07/20/2021
Key Details
Sold Price $297,000
Property Type Single Family Home
Sub Type Detached
Listing Status Sold
Purchase Type For Sale
Square Footage 1,671 sqft
Price per Sqft $177
Subdivision Blueberry Hill
MLS Listing ID DESU182482
Sold Date 07/20/21
Style Traditional
Bedrooms 3
Full Baths 2
Half Baths 1
HOA Fees $12/ann
HOA Y/N Y
Abv Grd Liv Area 1,671
Originating Board BRIGHT
Year Built 2011
Annual Tax Amount $1,309
Tax Year 2020
Lot Size 0.750 Acres
Acres 0.75
Lot Dimensions 129.00 x 255.00
Property Description
Professional pictures to come! Spacious two-story home with side entry garage sits on .75 acre lot in the community of Blueberry Hill! Less than 2 miles to the new Bayhealth Hospital Sussex Campus, easy access to both Route 1 and RT 113, and within 30 minutes to downtown Lewes. Family room and eat-in kitchen are perfect for entertaining and lead to a formal dining room and large first floor bonus room off entryway that could be used as a second living room, home office, or playroom. First floor also features a powder room and newly installed Luxury Vinyl Flooring. Second floor boasts 3 large bedrooms, 2 full bathrooms and laundry; new carpeting throughout. 14 x 14 storage area over the garage has drywall and flooring; easily convert to a 4th bedroom if desired - duct work has already been run, just needs to be connected! Backyard currently has a wooden deck to enjoy stunning sunsets with plenty of potential for additional outdoor living and entertaining areas!
Location
State DE
County Sussex
Area Cedar Creek Hundred (31004)
Zoning AR-1
Rooms
Other Rooms Bedroom 2, Bedroom 3, Bedroom 1, Bathroom 1, Bathroom 2, Half Bath
Interior
Interior Features Breakfast Area, Combination Kitchen/Living, Crown Moldings, Dining Area, Formal/Separate Dining Room, Kitchen - Eat-In, Pantry, Walk-in Closet(s)
Hot Water Propane
Heating Forced Air, Heat Pump - Gas BackUp
Cooling Central A/C
Equipment Built-In Microwave, Dishwasher, Dryer, Exhaust Fan, Oven - Self Cleaning, Refrigerator, Water Heater, Washer, Icemaker
Furnishings No
Fireplace N
Appliance Built-In Microwave, Dishwasher, Dryer, Exhaust Fan, Oven - Self Cleaning, Refrigerator, Water Heater, Washer, Icemaker
Heat Source Propane - Leased
Laundry Upper Floor
Exterior
Exterior Feature Deck(s)
Garage Spaces 6.0
Water Access N
Roof Type Architectural Shingle
Street Surface Black Top
Accessibility None
Porch Deck(s)
Road Frontage Private
Total Parking Spaces 6
Garage N
Building
Lot Description Cleared, Rear Yard
Story 2
Sewer Gravity Sept Fld
Water Well
Architectural Style Traditional
Level or Stories 2
Additional Building Above Grade, Below Grade
Structure Type Dry Wall
New Construction N
Schools
School District Milford
Others
Pets Allowed Y
Senior Community No
Tax ID 330-15.00-199.00
Ownership Fee Simple
SqFt Source Assessor
Acceptable Financing Cash, Conventional, FHA, VA, USDA, Other
Horse Property N
Listing Terms Cash, Conventional, FHA, VA, USDA, Other
Financing Cash,Conventional,FHA,VA,USDA,Other
Special Listing Condition Standard
Pets Allowed Cats OK, Dogs OK
Read Less Info
Want to know what your home might be worth? Contact us for a FREE valuation!

Our team is ready to help you sell your home for the highest possible price ASAP

Bought with Richard I Marcus • Partners Realty LLC
“Molly's job is to find and attract mastery-based agents to the office, protect the culture, and make sure everyone is happy! ”






