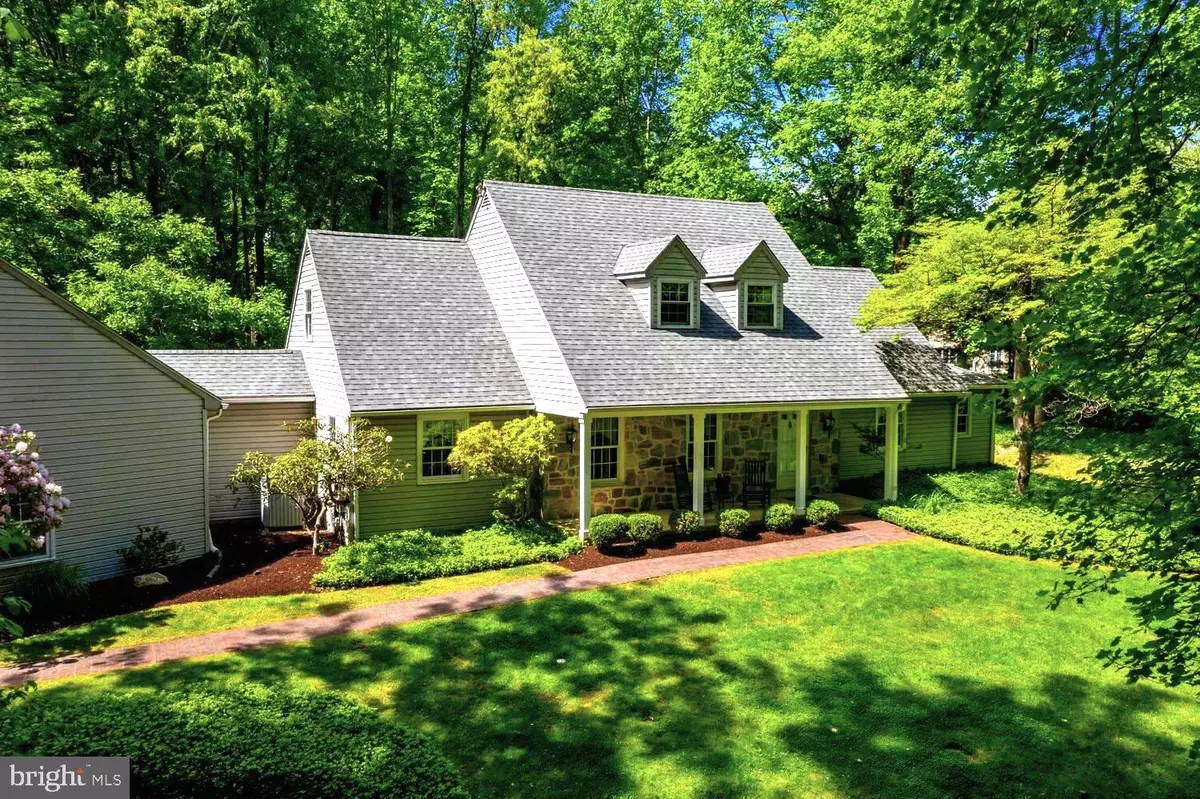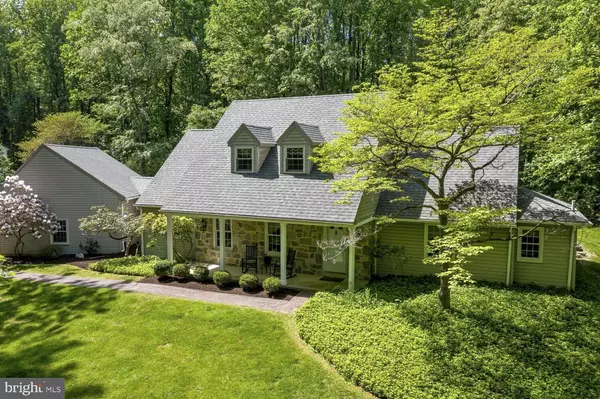$801,108
$801,058
For more information regarding the value of a property, please contact us for a free consultation.
4 Beds
4 Baths
3,727 SqFt
SOLD DATE : 07/28/2021
Key Details
Sold Price $801,108
Property Type Single Family Home
Sub Type Detached
Listing Status Sold
Purchase Type For Sale
Square Footage 3,727 sqft
Price per Sqft $214
Subdivision Southern Slopes
MLS Listing ID PADE546478
Sold Date 07/28/21
Style Cape Cod
Bedrooms 4
Full Baths 3
Half Baths 1
HOA Fees $16/ann
HOA Y/N Y
Abv Grd Liv Area 3,727
Originating Board BRIGHT
Year Built 1978
Annual Tax Amount $10,388
Tax Year 2021
Lot Size 1.670 Acres
Acres 1.67
Lot Dimensions 0.00 x 0.00
Property Description
Beautiful 4 Bedroom, 3.5 Bath Cape Cod home with a fabulous private main level master suite, an additional main level bedroom suite that has a full bath and sitting area/office that is perfect as an in law, nanny, au pair or princess suite, two additional spacious bedrooms on the upper level and over 3,700 square feet of living space nestled on a breathtaking park like 1.67 acre wooded lot at the top of the Southern Slopes community in the bucolic countryside of historic Chadds Ford Township and the Brandywine Valley and the award winning Unionville - Chadds Ford School district. Complimented by lush landscaping and meandering walkways, a welcoming full length covered front porch main entry and a fabulous stone faade this lovely home is full of charm. The main entry foyer features cathedral/vaulted ceilings and beautiful gleaming hardwood floors that flow throughout the open floorplan of the main level. A formal living room/dining room suite (dining room currently set up as a playroom but could be either be a playroom, dining room or office) are adjacent to a delightful sunny & bright gourmet kitchen with lots of 42 profile cherry cabinetry, Corian counter tops, an oversized center island, double ovens, cooktop, sub-zero refrigerator, built in microwave and dishwasher, recessed lighting, a pantry, and a tile backsplash. Conveniently situated off the kitchen is a casual dining area with a beamed/vaulted ceiling and a stone fireplace, and just off the casual dining room is a spacious open family room featuring vaulted ceilings, a built-in dry bar with a beverage fridge and walks out to an oversized low maintenance composite deck overlooking a lovely outdoor park like private backyard, and there is also outdoor access to a private patio perfect for a quiet morning cup of coffee and a good read. To the back of the family room is a beautiful master suite with a vaulted ceiling, lovely Palladian window views out to the backyard, access to the re deck via glass sliders, an en-suite master bath with double vanities, a dressing area, whirl-pool tub, and a spacious walk-in closet. Also on the main level is an additional bedroom suite perfect for an in-law, nanny, au pair, or princess suite with an en-suite full bath, and an additional sitting area/office/study. Completing the main level is a main level laundry room/mudroom, a half bath and interior access to the oversized garage with lots of storage. On the upper level youll find two additional full sized spacious bedrooms and a spacious shared hall bath. This exceptional property is turnkey /move in ready with a newer roof (2015) that has a lifetime shingle warranty, newer low maintenance composite deck (2014), updated front porch (2021), and also has a dry basement with high ceilings that can be finished for additional living space if desired. This property is conveniently situated with easy access to routes 1 & 202, leading to all major shopping centers, schools, parks, restaurants, family activities, and corporate centers and is just a short travel to Wilmington, Philadelphia, West Chester, the Philadelphia International Airport, Amtrak train stations, and more. Sellers request offers by 1:30 PM Saturday May 29th.
Location
State PA
County Delaware
Area Chadds Ford Twp (10404)
Zoning RESIDENTIAL
Rooms
Other Rooms Living Room, Dining Room, Primary Bedroom, Sitting Room, Bedroom 2, Bedroom 3, Bedroom 4, Kitchen, Family Room, Laundry, Other, Bathroom 2, Bathroom 3, Primary Bathroom
Basement Full
Main Level Bedrooms 2
Interior
Interior Features Built-Ins, Carpet, Ceiling Fan(s), Breakfast Area, Combination Kitchen/Dining, Dining Area, Entry Level Bedroom, Exposed Beams, Family Room Off Kitchen, Floor Plan - Open, Formal/Separate Dining Room, Kitchen - Gourmet, Kitchen - Island, Pantry, Primary Bath(s), Upgraded Countertops, Walk-in Closet(s), Wood Floors
Hot Water Electric
Heating Heat Pump(s), Heat Pump - Gas BackUp, Forced Air
Cooling Central A/C
Flooring Hardwood, Carpet, Tile/Brick, Wood
Fireplaces Number 1
Fireplaces Type Stone
Equipment Cooktop, Dishwasher, Oven - Double, Microwave, Oven - Self Cleaning, Oven - Wall
Fireplace Y
Appliance Cooktop, Dishwasher, Oven - Double, Microwave, Oven - Self Cleaning, Oven - Wall
Heat Source Electric
Laundry Main Floor
Exterior
Exterior Feature Deck(s), Porch(es)
Garage Garage - Side Entry, Garage Door Opener, Inside Access, Oversized
Garage Spaces 5.0
Waterfront N
Water Access N
Roof Type Architectural Shingle,Asphalt
Accessibility None
Porch Deck(s), Porch(es)
Parking Type Attached Garage, Driveway
Attached Garage 2
Total Parking Spaces 5
Garage Y
Building
Lot Description Backs to Trees, Front Yard, Landscaping, Open, Partly Wooded, Premium, Private, Rear Yard, Secluded, SideYard(s), Rural
Story 2
Sewer On Site Septic
Water Well, Private
Architectural Style Cape Cod
Level or Stories 2
Additional Building Above Grade, Below Grade
Structure Type 9'+ Ceilings,Vaulted Ceilings,High,Cathedral Ceilings
New Construction N
Schools
Elementary Schools Chadds Ford
Middle Schools Charles F. Patton
High Schools Unionville
School District Unionville-Chadds Ford
Others
HOA Fee Include Common Area Maintenance
Senior Community No
Tax ID 04-00-00317-85
Ownership Fee Simple
SqFt Source Estimated
Special Listing Condition Standard
Read Less Info
Want to know what your home might be worth? Contact us for a FREE valuation!

Our team is ready to help you sell your home for the highest possible price ASAP

Bought with Thomas Murphy • VRA Realty

“Molly's job is to find and attract mastery-based agents to the office, protect the culture, and make sure everyone is happy! ”






