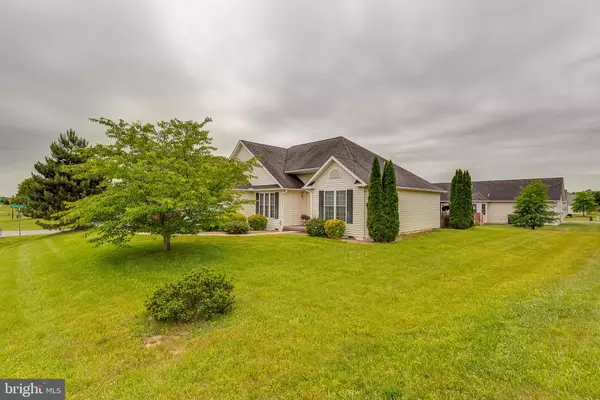$280,000
$275,000
1.8%For more information regarding the value of a property, please contact us for a free consultation.
3 Beds
2 Baths
1,717 SqFt
SOLD DATE : 07/30/2021
Key Details
Sold Price $280,000
Property Type Single Family Home
Sub Type Detached
Listing Status Sold
Purchase Type For Sale
Square Footage 1,717 sqft
Price per Sqft $163
Subdivision Hammonds Mill
MLS Listing ID WVBE186466
Sold Date 07/30/21
Style Ranch/Rambler
Bedrooms 3
Full Baths 2
HOA Fees $25/ann
HOA Y/N Y
Abv Grd Liv Area 1,717
Originating Board BRIGHT
Year Built 2005
Annual Tax Amount $1,327
Tax Year 2020
Lot Size 0.280 Acres
Acres 0.28
Property Description
Welcome to 10 Vestal Gap Way, Martinsburg, WV located in Hammonds Mill subdivision! This charming 3 bedroom, 2 bath rancher, situated on the corner lot, has all the necessities for one level living with plenty of room to entertain! Drive into your side loading garage where you have ample storage! Once inside the home, you are met with a large open living room area with cathedral ceiling. Cook a holiday meal in the gorgeous, well maintained kitchen, with a pantry to store all your snacks or eat in your breakfast nook while you overlook the lush backyard! Dont forget those gatherings can be held in your formal dining room as well. The split bedroom floor plan allows a private primary bedroom just down the hall from the kitchen that has tray ceilings. The primary bathroom offers a soaking tub as well as a walk in shower and dual vanity sink. Dont forget the huge walk-in closet! The laundry room is located right across the hall for easy access. The two additional bedrooms offer plenty of closet space as well as an additional bathroom. This home has plenty of natural light. Tired of being indoors, walk out back onto your deck where a fenced in yard awaits you! Plenty of extra space to run around outside of the fenced portion as well. Dont wait because this home will surely be gone quickly! Schedule your showing today!
Location
State WV
County Berkeley
Zoning 101
Rooms
Main Level Bedrooms 3
Interior
Interior Features Entry Level Bedroom, Carpet, Combination Kitchen/Dining, Family Room Off Kitchen, Floor Plan - Open, Kitchen - Eat-In, Kitchen - Table Space, Pantry, Recessed Lighting, Soaking Tub, Stall Shower, Tub Shower, Walk-in Closet(s)
Hot Water Electric
Heating Heat Pump(s)
Cooling Central A/C
Equipment Built-In Microwave, Dishwasher, Dryer, Exhaust Fan, Refrigerator, Stove, Washer, Water Heater
Appliance Built-In Microwave, Dishwasher, Dryer, Exhaust Fan, Refrigerator, Stove, Washer, Water Heater
Heat Source Electric
Laundry Main Floor, Dryer In Unit, Washer In Unit
Exterior
Exterior Feature Deck(s)
Parking Features Built In, Garage - Side Entry, Garage Door Opener, Oversized
Garage Spaces 2.0
Water Access N
Street Surface Paved
Accessibility None
Porch Deck(s)
Attached Garage 2
Total Parking Spaces 2
Garage Y
Building
Lot Description Corner, Front Yard, Level, Landscaping, Rear Yard, SideYard(s)
Story 1
Sewer Public Sewer
Water Public
Architectural Style Ranch/Rambler
Level or Stories 1
Additional Building Above Grade, Below Grade
New Construction N
Schools
School District Berkeley County Schools
Others
Senior Community No
Tax ID 0214P010900000000
Ownership Fee Simple
SqFt Source Estimated
Acceptable Financing Cash, Conventional, FHA, USDA, VA
Listing Terms Cash, Conventional, FHA, USDA, VA
Financing Cash,Conventional,FHA,USDA,VA
Special Listing Condition Standard
Read Less Info
Want to know what your home might be worth? Contact us for a FREE valuation!

Our team is ready to help you sell your home for the highest possible price ASAP

Bought with Cynthia Lee • Shoberg Real Estate, Inc.
“Molly's job is to find and attract mastery-based agents to the office, protect the culture, and make sure everyone is happy! ”






