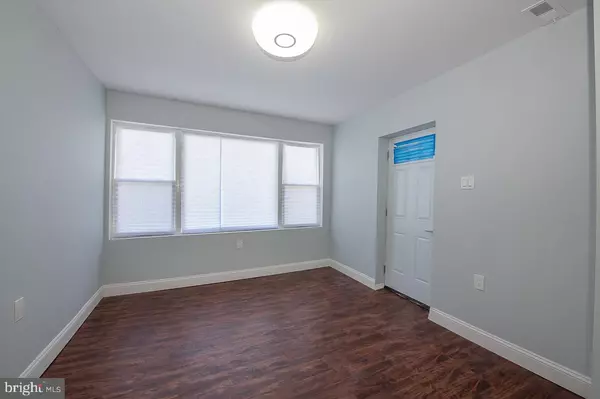$339,000
$358,000
5.3%For more information regarding the value of a property, please contact us for a free consultation.
4 Beds
3 Baths
1,912 SqFt
SOLD DATE : 08/04/2021
Key Details
Sold Price $339,000
Property Type Single Family Home
Sub Type Twin/Semi-Detached
Listing Status Sold
Purchase Type For Sale
Square Footage 1,912 sqft
Price per Sqft $177
Subdivision Wynnefield
MLS Listing ID PAPH2001782
Sold Date 08/04/21
Style Straight Thru
Bedrooms 4
Full Baths 2
Half Baths 1
HOA Y/N N
Abv Grd Liv Area 1,912
Originating Board BRIGHT
Year Built 1925
Annual Tax Amount $2,331
Tax Year 2021
Lot Size 3,125 Sqft
Acres 0.07
Lot Dimensions 25.00 x 125.00
Property Description
Completely renovated 1,912 sq ft twin with 4 bedrooms, 2.5 baths, finished basement and a one car built in garage. FIRST FLOOR: Enter through a bright sunroom to a Living room with all new hardwood floor, recessed lighting and a fireplace with a beautiful new marble mantel. The living Room leads to the dining area which has an open concept to a gorgeous kitchen with self- closing white cabinets, an island with granite countertops, tiled back splash, tiled floor and all new top of the line stainless steel appliances- dishwasher , microwave, gas stove, and refrigerator. The kitchen leads to a small mudroom and side exit. There is a beautiful first floor powder room with a sink with granite countertop. SECOND FLOOR: has a total of 4 bedrooms with new hardwood floors, 2 full bathrooms and has front stairway and back stairway. The master bedroom has a master bathroom with a beautiful shower and double sinks. Hallway has a full bathroom with a tub, linen closet, and washer, dryer. BASEMENT: Finished basement with recessed lighting, storage room and outside exit. Attached one car garage with a one car parking. New energy efficient gas heat with new central air. New water heater, new roof, new plumbing, new electrical, all new hardwood floors, most windows are new, new front patio. There is a front yard and a side walkway leading to a mall back yard and to a one car garage. Great location, plenty of street parking, quiet street, close to St. Joseph University, City Ave , shopping and restaurants. Easy access to Center City. This amazing large twin is ready to move in.
Location
State PA
County Philadelphia
Area 19131 (19131)
Zoning RSA3
Rooms
Other Rooms Living Room, Dining Room, Kitchen, Family Room, Sun/Florida Room, Laundry, Mud Room, Half Bath
Basement Full, Walkout Stairs, Fully Finished
Interior
Interior Features Additional Stairway, Dining Area, Floor Plan - Open, Recessed Lighting
Hot Water Natural Gas
Heating Forced Air
Cooling Central A/C
Equipment Built-In Microwave, Dishwasher, Oven/Range - Gas, Microwave, Refrigerator, Stainless Steel Appliances, Washer/Dryer Stacked
Fireplace Y
Appliance Built-In Microwave, Dishwasher, Oven/Range - Gas, Microwave, Refrigerator, Stainless Steel Appliances, Washer/Dryer Stacked
Heat Source Natural Gas
Exterior
Garage Garage - Rear Entry
Garage Spaces 2.0
Waterfront N
Water Access N
Accessibility None
Parking Type Attached Garage, Driveway, On Street
Attached Garage 1
Total Parking Spaces 2
Garage Y
Building
Story 2
Sewer Public Sewer
Water Public
Architectural Style Straight Thru
Level or Stories 2
Additional Building Above Grade, Below Grade
New Construction N
Schools
School District The School District Of Philadelphia
Others
Senior Community No
Tax ID 522101400
Ownership Fee Simple
SqFt Source Assessor
Acceptable Financing Conventional, Cash
Listing Terms Conventional, Cash
Financing Conventional,Cash
Special Listing Condition Standard
Read Less Info
Want to know what your home might be worth? Contact us for a FREE valuation!

Our team is ready to help you sell your home for the highest possible price ASAP

Bought with Latoya N Fowler • Keller Williams Elite

“Molly's job is to find and attract mastery-based agents to the office, protect the culture, and make sure everyone is happy! ”






