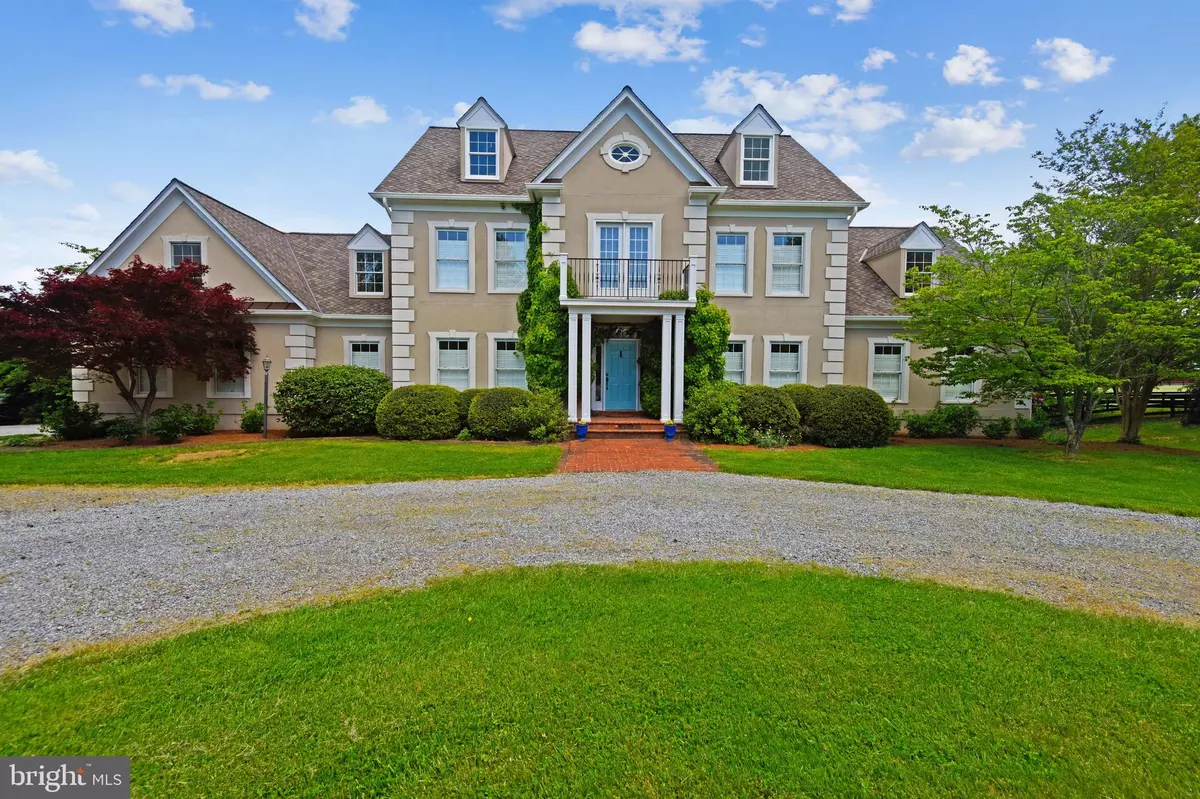$1,180,000
$1,180,000
For more information regarding the value of a property, please contact us for a free consultation.
4 Beds
5 Baths
5,588 SqFt
SOLD DATE : 08/06/2021
Key Details
Sold Price $1,180,000
Property Type Single Family Home
Sub Type Detached
Listing Status Sold
Purchase Type For Sale
Square Footage 5,588 sqft
Price per Sqft $211
Subdivision Harwood
MLS Listing ID VALO438998
Sold Date 08/06/21
Style Colonial
Bedrooms 4
Full Baths 4
Half Baths 1
HOA Y/N N
Abv Grd Liv Area 4,264
Originating Board BRIGHT
Year Built 1996
Annual Tax Amount $8,355
Tax Year 2020
Lot Size 10.280 Acres
Acres 10.28
Property Description
Ideally situated on over 10 private acres in Round Hill, VA, this custom home features a spacious, light filled floor plan with over 5,600 finished square feet on three levels. The inviting foyer welcomes you and highlights the beautiful staircase. The Gathering Room is the perfect place to spend time with family and friends, and features a fireplace and gorgeous views of the backyard. The gourmet kitchen features stainless appliances, center island, and is adjacent to the mudroom/laundry area for convenience. The attached three car garage is easily accessed through the mudroom or outside. Hosting holidays and special occasions is a breeze with the large Dining Room and the Living Room offers a cozy retreat with a gas fireplace. The Owners Suite is conveniently located on the main level and features a tray ceiling, custom built-ins, large walk-in closet, private en-suite bath, and a gas fireplace to provide warmth on cold nights. The main level features a home office with custom built-in bookcases and overlooks the backyard. There are three additional bedrooms on the upper level, including a suite with private en-suite bath and two bedrooms sharing an en-suite bath. The upper level features a private balcony that over looks the front yard, a wonderful place to enjoy your morning coffee. The basement has a full bath, and a large open area providing flexible space with many possibilities - great for a game room, movie theater or home gym. The outdoor entertaining space includes multi-tiered decks and patios with beautiful views. Enjoy the shade and relax under the pergola or take a dip in the in-ground salt water pool. Horses are welcome! This home is truly one of a kind, offering an inviting retreat to enjoy life!
Location
State VA
County Loudoun
Zoning 01
Rooms
Other Rooms Living Room, Dining Room, Primary Bedroom, Bedroom 2, Bedroom 3, Bedroom 4, Kitchen, Family Room, Basement, Foyer, Breakfast Room, Mud Room, Other, Office, Recreation Room, Bathroom 1, Bathroom 2, Bathroom 3, Primary Bathroom, Half Bath
Basement Full, Partially Finished, Connecting Stairway, Outside Entrance, Rear Entrance, Walkout Level, Windows
Main Level Bedrooms 1
Interior
Interior Features Breakfast Area, Built-Ins, Dining Area, Entry Level Bedroom, Family Room Off Kitchen, Kitchen - Island, Ceiling Fan(s), Window Treatments, Chair Railings, Crown Moldings, Floor Plan - Traditional, Formal/Separate Dining Room, Kitchen - Table Space, Pantry, Recessed Lighting, Soaking Tub, Walk-in Closet(s), Water Treat System, Wood Floors
Hot Water Electric, 60+ Gallon Tank
Heating Zoned, Forced Air
Cooling Zoned, Ceiling Fan(s), Central A/C
Flooring Carpet, Hardwood, Ceramic Tile, Concrete, Vinyl
Fireplaces Number 3
Fireplaces Type Fireplace - Glass Doors, Mantel(s), Gas/Propane
Equipment Built-In Microwave, Cooktop, Dishwasher, Disposal, Oven - Wall, Icemaker, Water Heater, Dryer - Front Loading, Exhaust Fan, Extra Refrigerator/Freezer, Stainless Steel Appliances, Washer - Front Loading, Refrigerator
Fireplace Y
Window Features Bay/Bow,Casement,Double Pane,Screens,Skylights
Appliance Built-In Microwave, Cooktop, Dishwasher, Disposal, Oven - Wall, Icemaker, Water Heater, Dryer - Front Loading, Exhaust Fan, Extra Refrigerator/Freezer, Stainless Steel Appliances, Washer - Front Loading, Refrigerator
Heat Source Propane - Leased
Laundry Main Floor, Dryer In Unit, Washer In Unit
Exterior
Exterior Feature Deck(s), Porch(es), Balcony, Patio(s)
Parking Features Garage Door Opener, Garage - Side Entry, Inside Access
Garage Spaces 7.0
Fence Partially
Pool Gunite, In Ground, Saltwater
Water Access N
View Mountain, Pasture, Scenic Vista, Trees/Woods, Water
Roof Type Architectural Shingle
Accessibility None
Porch Deck(s), Porch(es), Balcony, Patio(s)
Attached Garage 3
Total Parking Spaces 7
Garage Y
Building
Lot Description Backs to Trees
Story 3
Sewer Septic = # of BR, Gravity Sept Fld
Water Private, Well
Architectural Style Colonial
Level or Stories 3
Additional Building Above Grade, Below Grade
Structure Type 9'+ Ceilings,Tray Ceilings,Vaulted Ceilings
New Construction N
Schools
Elementary Schools Banneker
Middle Schools Blue Ridge
High Schools Loudoun Valley
School District Loudoun County Public Schools
Others
Senior Community No
Tax ID 591478984000
Ownership Fee Simple
SqFt Source Assessor
Acceptable Financing Cash, Conventional, FHA, USDA, VA
Horse Property Y
Horse Feature Horses Allowed
Listing Terms Cash, Conventional, FHA, USDA, VA
Financing Cash,Conventional,FHA,USDA,VA
Special Listing Condition Standard
Read Less Info
Want to know what your home might be worth? Contact us for a FREE valuation!

Our team is ready to help you sell your home for the highest possible price ASAP

Bought with Gloria Rose Ott • TTR Sotheby's International Realty
“Molly's job is to find and attract mastery-based agents to the office, protect the culture, and make sure everyone is happy! ”

