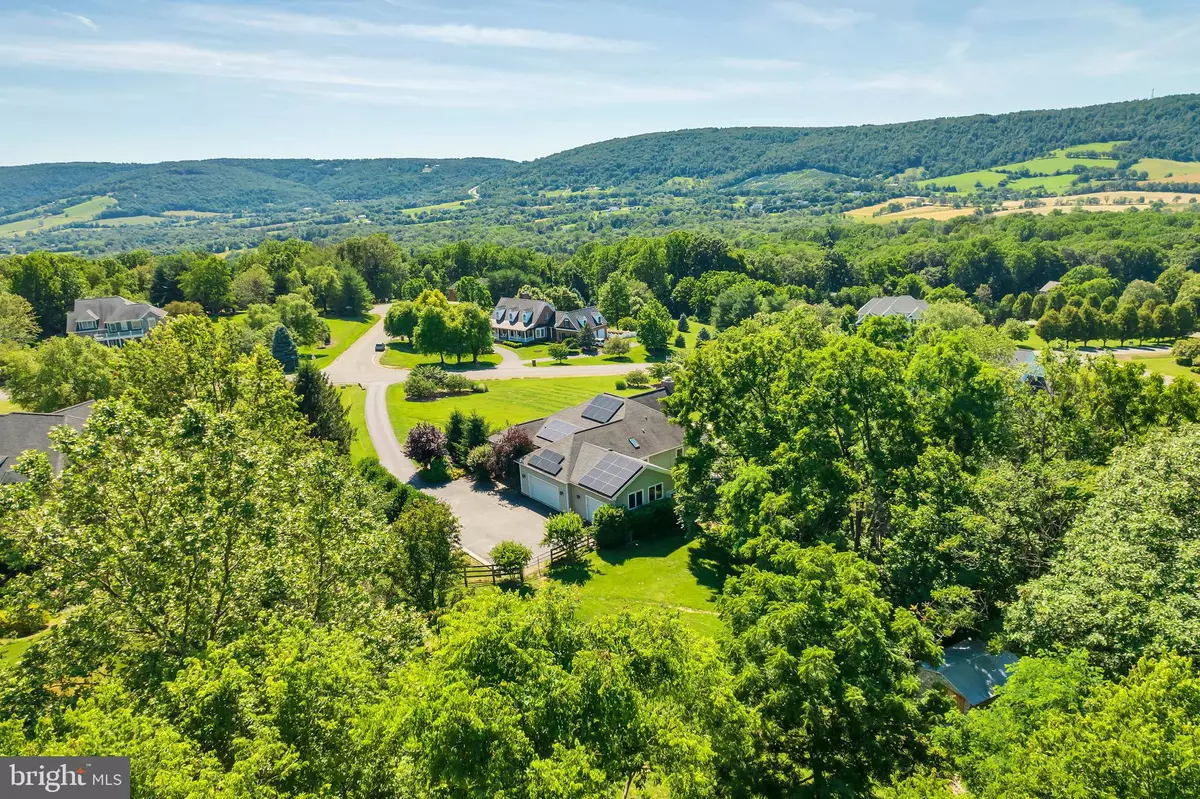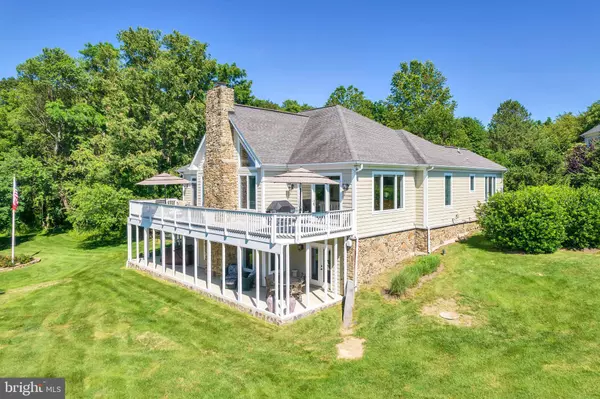$902,500
$815,000
10.7%For more information regarding the value of a property, please contact us for a free consultation.
4 Beds
3 Baths
4,159 SqFt
SOLD DATE : 08/06/2021
Key Details
Sold Price $902,500
Property Type Single Family Home
Sub Type Detached
Listing Status Sold
Purchase Type For Sale
Square Footage 4,159 sqft
Price per Sqft $216
Subdivision Stoneleigh
MLS Listing ID VALO2000420
Sold Date 08/06/21
Style Raised Ranch/Rambler
Bedrooms 4
Full Baths 3
HOA Fees $8/ann
HOA Y/N Y
Abv Grd Liv Area 2,377
Originating Board BRIGHT
Year Built 1999
Annual Tax Amount $6,581
Tax Year 2021
Lot Size 1.970 Acres
Acres 1.97
Property Description
**Please see Virtual Tour!** Welcome to main level living at its finest! A 4,200 square foot custom raised ranch with 4 Bedrooms and 3 full baths, nestled on 2 acres with breath-taking mountain views, and a 3-car garage. This open concept home features a gourmet kitchen and adjoining great room with vaulted ceilings, hardwood flooring, floor to ceiling stone fireplace with a hearthstone wood insert, and expansive windows. The updated kitchen features an island, top of the line stainless steel appliances, gas cooktop, wall oven, built in refrigerator, granite countertops, and a separate breakfast bar. Off the kitchen, the dining room includes large picture windows to take in the amazing four-season views. Easy access to the deck for outdoor entertaining and dining situated for stunning sunset views. From the deck, stairs give access to the covered patio and yard below. The master suite with hardwood floors, tray ceiling, a walk-in closet, with direct access to deck including more picture-perfect views, and a full en suite bath with dual sinks, frameless glass shower, and jetted tub. There are two additional bedrooms on the main level that share a nicely appointed hall bath. The laundry room is conveniently located on the main level as well, and includes a full-sized washer, dryer, utility sink and cabinets. The finished walk out lower level feels like an extension of the main level with 9ft ceilings and a floor to ceiling fireplace with a second hearthstone wood insert in the recreation room. The lower level also includes a fourth bedroom, an updated full hall bathroom, a cedar closet, extra storage, and a gym or flex space. Step outside to the large, covered patio to host summer BBQs, dine al fresco, or relax and enjoy the sweeping views from the hot tub. The large, fenced back yard features a stone workshop with electricity and extra storage space, and plenty of opportunity for gardening lovers! Great curb appeal in the front with stone walkway, retaining wall and covered front porch with a beautiful red door! As a bonus the house has Solar Panels with 25-year warranty and a generator that convey. The average electric bill for this home is less than $600.00 a year. Memberships available at Stoneleigh Country Club to enjoy golf and all amenities including tennis courts, pool, and clubhouse. Do not miss out on this one-of-a-kind home!
Location
State VA
County Loudoun
Zoning 01
Rooms
Other Rooms Dining Room, Primary Bedroom, Bedroom 2, Bedroom 3, Bedroom 4, Kitchen, Family Room, Foyer, Exercise Room, Other, Bathroom 1, Bathroom 2, Bathroom 3
Basement Full, Fully Finished
Main Level Bedrooms 3
Interior
Interior Features Breakfast Area, Chair Railings, Crown Moldings, Dining Area, Entry Level Bedroom, Kitchen - Gourmet, Kitchen - Island, Primary Bath(s), Upgraded Countertops, Window Treatments
Hot Water Bottled Gas
Heating Forced Air
Cooling Central A/C
Flooring Hardwood
Fireplaces Number 2
Fireplaces Type Stone
Equipment Cooktop, Dishwasher, Disposal, Washer, Dryer, Icemaker, Microwave, Oven - Wall, Refrigerator
Fireplace Y
Appliance Cooktop, Dishwasher, Disposal, Washer, Dryer, Icemaker, Microwave, Oven - Wall, Refrigerator
Heat Source Propane - Owned
Exterior
Parking Features Garage Door Opener
Garage Spaces 2.0
Amenities Available Club House, Golf Course Membership Available, Pool - Outdoor, Pool Mem Avail, Tennis Courts
Water Access N
View Golf Course, Mountain, Scenic Vista
Roof Type Other
Accessibility None
Attached Garage 2
Total Parking Spaces 2
Garage Y
Building
Story 2
Sewer Septic > # of BR
Water Public
Architectural Style Raised Ranch/Rambler
Level or Stories 2
Additional Building Above Grade, Below Grade
New Construction N
Schools
Elementary Schools Mountain View
Middle Schools Harmony
High Schools Woodgrove
School District Loudoun County Public Schools
Others
HOA Fee Include Common Area Maintenance
Senior Community No
Tax ID 611486541000
Ownership Fee Simple
SqFt Source Assessor
Special Listing Condition Standard
Read Less Info
Want to know what your home might be worth? Contact us for a FREE valuation!

Our team is ready to help you sell your home for the highest possible price ASAP

Bought with Christine A Dean • Berkshire Hathaway HomeServices PenFed Realty
“Molly's job is to find and attract mastery-based agents to the office, protect the culture, and make sure everyone is happy! ”






